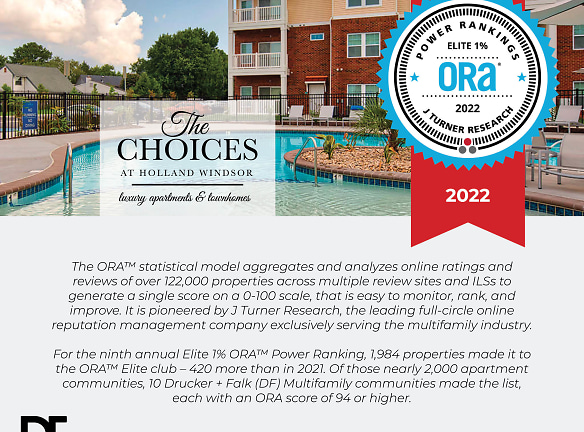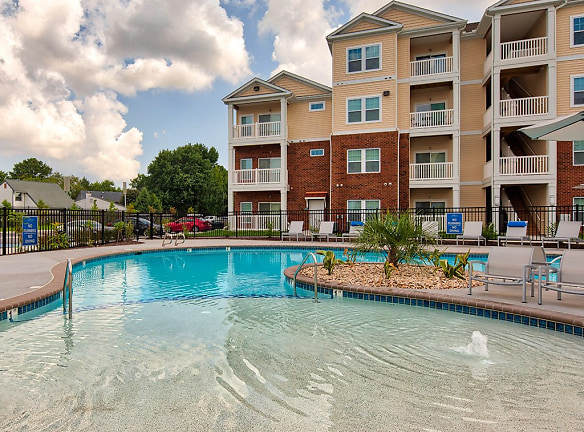- Home
- Virginia
- Virginia-Beach
- Apartments
- The Choices At Holland Windsor Apartments
Contact Property
$1,900+per month
The Choices At Holland Windsor Apartments
712 Promenade Place
Virginia Beach, VA 23462
1-3 bed, 1-3 bath • 860+ sq. ft.
Managed by Drucker and Falk, LLC
Quick Facts
Property TypeApartments
Deposit$--
NeighborhoodHolland
Lease Terms
Variable
Pets
Cats Allowed, Dogs Allowed
* Cats Allowed, Dogs Allowed
Description
The Choices at Holland Windsor
Luxury Apartments and Townhomes in the Heart of Virginia Beach
Decide for excellence at The Choices at Holland Windsor in Virginia Beach, Virginia. Our brand-new community offers beautiful, traditionally-styled brick townhomes and garden apartments with one, two or three bedrooms, some with attached garages and even pond views. The spacious floor plans feature nine-foot ceilings, gourmet kitchens and full size washers and dryers. A stunning zero-entry swimming pool, fire pit lounges, a clubhouse with theater room and 24/7 fitness center are just a few of the lifestyle luxuries that make The Choices at Holland Windsor the smart choice. Call today to reserve your space at Virginia Beach's newest luxury community.
"The quality of your life is the choice you make today."
Decide for excellence at The Choices at Holland Windsor in Virginia Beach, Virginia. Our brand-new community offers beautiful, traditionally-styled brick townhomes and garden apartments with one, two or three bedrooms, some with attached garages and even pond views. The spacious floor plans feature nine-foot ceilings, gourmet kitchens and full size washers and dryers. A stunning zero-entry swimming pool, fire pit lounges, a clubhouse with theater room and 24/7 fitness center are just a few of the lifestyle luxuries that make The Choices at Holland Windsor the smart choice. Call today to reserve your space at Virginia Beach's newest luxury community.
"The quality of your life is the choice you make today."
Floor Plans + Pricing
Bedford, 1 Bed, 1 Bath

Simone, 1 Bed, 1 Bath, Garage

Yorkshire, 2 Bed, 2 Bath

Waterford, 2 Bed, 2 Bath

Charles, 2 Bed, 2 Bath

Monticello, 2 Bed, 2 Bath

Alexandra, 2 Bed, 2 Bath, Garage

Williams, 2 Bed, 2 Bath

Armond, 2 Bed, 2 Bath

Randall, 3.5 Bedroom Townhome, Garage

Harrison, 3 Bedroom Townhome, Garage

Middleton, 3 Bedroom Townhome

Floor plans are artist's rendering. All dimensions are approximate. Actual product and specifications may vary in dimension or detail. Not all features are available in every rental home. Prices and availability are subject to change. Rent is based on monthly frequency. Additional fees may apply, such as but not limited to package delivery, trash, water, amenities, etc. Deposits vary. Please see a representative for details.
Manager Info
Drucker and Falk, LLC
Monday
09:00 AM - 06:00 PM
Tuesday
09:00 AM - 06:00 PM
Wednesday
09:00 AM - 06:00 PM
Thursday
09:00 AM - 06:00 PM
Friday
09:00 AM - 06:00 PM
Saturday
10:00 AM - 05:00 PM
Schools
Data by Greatschools.org
Note: GreatSchools ratings are based on a comparison of test results for all schools in the state. It is designed to be a starting point to help parents make baseline comparisons, not the only factor in selecting the right school for your family. Learn More
Features
Interior
Disability Access
Corporate Billing Available
Air Conditioning
Balcony
Cable Ready
Dishwasher
Elevator
Island Kitchens
Microwave
New/Renovated Interior
Oversized Closets
Stainless Steel Appliances
Washer & Dryer In Unit
Patio
Refrigerator
Community
Accepts Electronic Payments
Business Center
Clubhouse
Emergency Maintenance
Extra Storage
Fitness Center
Gated Access
Pet Park
Playground
Swimming Pool
Wireless Internet Access
Conference Room
Controlled Access
Media Center
On Site Maintenance
On Site Management
Recreation Room
Other
Generous Townhome and Apartment Floor Plans
Theater Room. Available for Private use.
Resident Clubhouse, Billiards & Catering Kitchen
Detached and Attached Garage options
Cozy Outdoor Lounges with Fire Pits
Brand New Modern Energy Star Built in Microwave
Outdoor Grilling Gazebo
Expansive Breakfast Bar
Brand New Real Wood Expresso Custom Cabinets
Pet Friendly. We love your pets!
Ample Walk in Closets and Storage
Airy 9-foot ceilings
Gated Community
Brushed Nickel Cabinet Hardware
Monthly Resident Socials
Guest Suite for Friends & Family
Upgraded Modern Lighting Package
Covered Mail Kiosk for your convenience
Pond or Swimming Pool view available
Convenient Elevator Access in 4-Story Buildings
Convenient Interstate Access
24-hour Emergency Maintenance
Military Rental Partnership Program. (RPP)
Preferred Employer Discounts
Flexible Lease Terms
Online Work Orders & Rent Payments
We take fraud seriously. If something looks fishy, let us know.

