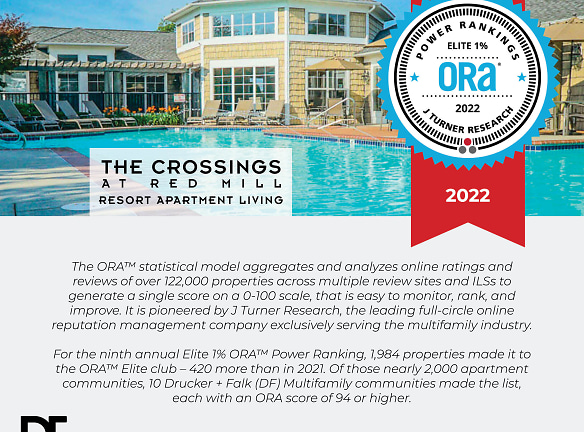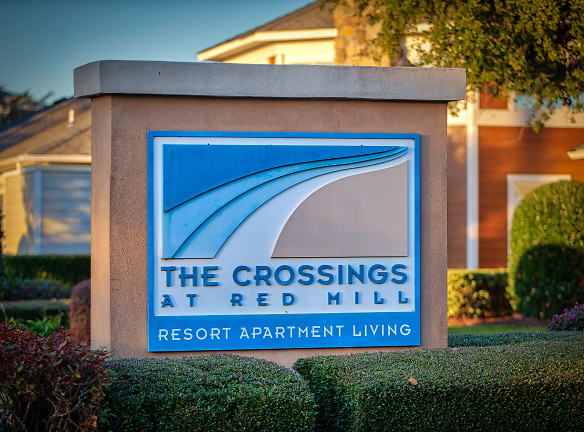- Home
- Virginia
- Virginia-Beach
- Apartments
- The Crossings At Red Mill Apartments
Call for price
The Crossings At Red Mill Apartments
2160 Mill Crossing Dr
Virginia Beach, VA 23454
1-3 bed, 1-2 bath • 725+ sq. ft.
Managed by Drucker and Falk, LLC
Quick Facts
Property TypeApartments
Deposit$--
NeighborhoodRed Mill Farm
Lease Terms
12-Month, 13-Month, 24-Month
Pets
Cats Allowed, Dogs Allowed
* Cats Allowed, Dogs Allowed
Description
The Crossings At Red Mill
Schedule your Personal Tour Today!
Escape to an oasis of luxury at The Crossings at Red Mill, in Virginia Beach, VA. Our exquisite one, two, and three-bedroom apartment homes have been thoughtfully renovated to fulfill every item on your wish list. Experience the epitome of modern living with our exceptional features and amenities.
Step into your new home and be greeted by sleek stainless-steel appliances, inviting gourmet kitchens, luxurious vinyl plank flooring, and 9-foot ceilings that create a spacious and elegant atmosphere. Our community amenities are designed to rival that of a resort, offering you the ultimate lifestyle experience.
Indulge in the coastal design-inspired ambiance of our community, perfectly situated within walking distance of the Red Mill Commons shopping center. Start your day with a refreshing cup of coffee or conveniently run errands just moments away from your doorstep. With the beach just a stone's throw away, including Sandbridge Beach and the Virginia Beach Oceanfront, you'll have endless opportunities to immerse yourself in leisure, recreation, and entertainment.
At The Crossings at Red Mill, we take pride in our award-winning team, ready to assist you in finding your perfect home. Our dedication to customer satisfaction has earned us the prestigious Best of the Beach award, as well as the esteemed ORA 1% Elite Status. We are committed to delivering an exceptional living experience and ensuring your utmost satisfaction. Schedule your tour today and discover why The Crossings at Red Mill is the place to be. Experience a life where luxury, convenience, and coastal charm converge, and make our community your new home.
Nestled in a prime location, our community offers the convenience of being close to Dam Neck and Oceana Naval Bases. Our proximity to these bases ensures a quick and easy commute for military personnel. By residing just minutes away from Red Mill Elementary, Princess Anne Middle School, and Kellam High School, you can truly make the most of every day, allowing for more quality time spent with loved ones and the enjoyment of all that life has to offer.
Escape to an oasis of luxury at The Crossings at Red Mill, in Virginia Beach, VA. Our exquisite one, two, and three-bedroom apartment homes have been thoughtfully renovated to fulfill every item on your wish list. Experience the epitome of modern living with our exceptional features and amenities.
Step into your new home and be greeted by sleek stainless-steel appliances, inviting gourmet kitchens, luxurious vinyl plank flooring, and 9-foot ceilings that create a spacious and elegant atmosphere. Our community amenities are designed to rival that of a resort, offering you the ultimate lifestyle experience.
Indulge in the coastal design-inspired ambiance of our community, perfectly situated within walking distance of the Red Mill Commons shopping center. Start your day with a refreshing cup of coffee or conveniently run errands just moments away from your doorstep. With the beach just a stone's throw away, including Sandbridge Beach and the Virginia Beach Oceanfront, you'll have endless opportunities to immerse yourself in leisure, recreation, and entertainment.
At The Crossings at Red Mill, we take pride in our award-winning team, ready to assist you in finding your perfect home. Our dedication to customer satisfaction has earned us the prestigious Best of the Beach award, as well as the esteemed ORA 1% Elite Status. We are committed to delivering an exceptional living experience and ensuring your utmost satisfaction. Schedule your tour today and discover why The Crossings at Red Mill is the place to be. Experience a life where luxury, convenience, and coastal charm converge, and make our community your new home.
Nestled in a prime location, our community offers the convenience of being close to Dam Neck and Oceana Naval Bases. Our proximity to these bases ensures a quick and easy commute for military personnel. By residing just minutes away from Red Mill Elementary, Princess Anne Middle School, and Kellam High School, you can truly make the most of every day, allowing for more quality time spent with loved ones and the enjoyment of all that life has to offer.
Floor Plans + Pricing
The Whelk

The Starfish

The Sanddollar

The Cove

The Anchor

The Catamaran

The Longitude

The Windward

The Latitude

The Starboard

The Beacon

The Outboard

The Midship

The Beachcomber

The Aurora

The Yacht

Floor plans are artist's rendering. All dimensions are approximate. Actual product and specifications may vary in dimension or detail. Not all features are available in every rental home. Prices and availability are subject to change. Rent is based on monthly frequency. Additional fees may apply, such as but not limited to package delivery, trash, water, amenities, etc. Deposits vary. Please see a representative for details.
Manager Info
Drucker and Falk, LLC
Monday
09:00 AM - 05:00 PM
Tuesday
09:00 AM - 05:00 PM
Wednesday
09:00 AM - 05:00 PM
Thursday
09:00 AM - 05:00 PM
Friday
09:00 AM - 05:00 PM
Schools
Data by Greatschools.org
Note: GreatSchools ratings are based on a comparison of test results for all schools in the state. It is designed to be a starting point to help parents make baseline comparisons, not the only factor in selecting the right school for your family. Learn More
Features
Interior
Furnished Available
Air Conditioning
Balcony
Cable Ready
Ceiling Fan(s)
Dishwasher
Elevator
Hardwood Flooring
Microwave
New/Renovated Interior
Oversized Closets
Washer & Dryer Connections
Garbage Disposal
Patio
Refrigerator
Community
Accepts Credit Card Payments
Accepts Electronic Payments
Business Center
Clubhouse
Emergency Maintenance
Extra Storage
Fitness Center
Pet Park
Playground
Public Transportation
Swimming Pool
Trail, Bike, Hike, Jog
Wireless Internet Access
Controlled Access
On Site Maintenance
On Site Management
On Site Patrol
Lifestyles
Military
Other
Granite countertops in kitchen and bathrooms
Maple cabinetry with brushed nickel hardware
Fenced in dog run
Breakfast bar
Pet stations throughout community
Kitchen pantry*
Linen closets*
24 hour emergency maintenance
Ceramic tile in foyer, kitchen and bathroom
Package acceptance
Transom windows*
Crown molding
Bay windows*
Community functions
Spacious walk-in closets
Airy 9 foot ceilings
Curved shower rods
Central A/C and heat
Walk-out patio/balcony*
Under cabinet lighting*
Spacious open floor plans
We take fraud seriously. If something looks fishy, let us know.

