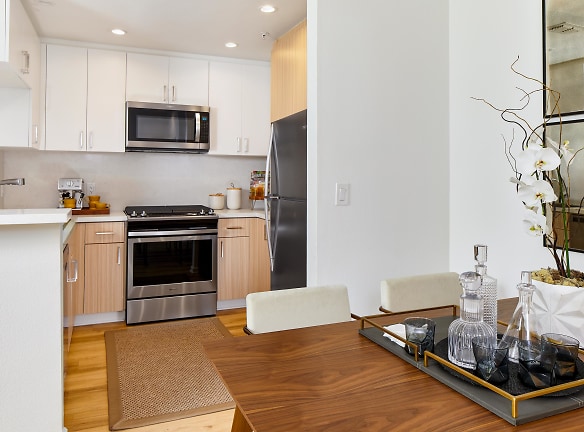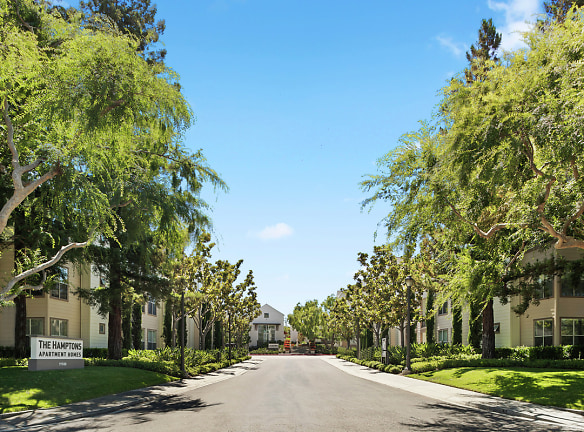- Home
- California
- Cupertino
- Apartments
- The Hamptons Apartments
Contact Property
$3,320+per month
The Hamptons Apartments
19500 Pruneridge Ave
Cupertino, CA 95014
1-3 bed, 1-2 bath • 756+ sq. ft.
6 Units Available
Managed by Irvine Management Company
Quick Facts
Property TypeApartments
Deposit$--
NeighborhoodEastside
Lease Terms
Lease terms are variable. Please inquire with property staff.
Pets
Cats Allowed, Dogs Allowed
* Cats Allowed Deposit: $--, Dogs Allowed Breed Restrictions: Pit Bulls, American Staffordshire Terriers, American Bulldogs, Rottweilers, Doberman Pinchers, Wolf-Hybrids and Perro de Presa Canarios or any dog that has the above breeds in their lineage are not allowed at any Irvine Company apartment communities. Deposit: $--
Description
The Hamptons
Self-Guided Tours Only. Appointment Required.
Walk to Apple Park and live where the future of tech works. The charming residences in this gated community include work-from-home essentials, like fiber internet, plus a Jr. Olympic pool, basketball courts and spectacular mountain views. Quoted prices are for base rent only and do not include other fees such as application fee, security deposit, utilities, and pet fees, as applicable, and minimum lease terms and occupancy guidelines may apply. Pricing valid for new residents only.
Walk to Apple Park and live where the future of tech works. The charming residences in this gated community include work-from-home essentials, like fiber internet, plus a Jr. Olympic pool, basketball courts and spectacular mountain views. Quoted prices are for base rent only and do not include other fees such as application fee, security deposit, utilities, and pet fees, as applicable, and minimum lease terms and occupancy guidelines may apply. Pricing valid for new residents only.
Floor Plans + Pricing
Plan 1B

Plan 1A

Plan 2B

Plan 2A

Plan 4

Plan 3A

Plan 3B

Plan 5B

Plan 5A

Plan 6

Floor plans are artist's rendering. All dimensions are approximate. Actual product and specifications may vary in dimension or detail. Not all features are available in every rental home. Prices and availability are subject to change. Rent is based on monthly frequency. Additional fees may apply, such as but not limited to package delivery, trash, water, amenities, etc. Deposits vary. Please see a representative for details.
Manager Info
Irvine Management Company
Sunday
Closed
Monday
By Appointment
Tuesday
By Appointment
Wednesday
By Appointment
Thursday
By Appointment
Friday
By Appointment
Saturday
By Appointment
Schools
Data by Greatschools.org
Note: GreatSchools ratings are based on a comparison of test results for all schools in the state. It is designed to be a starting point to help parents make baseline comparisons, not the only factor in selecting the right school for your family. Learn More
Features
Interior
Air Conditioning
Balcony
Microwave
Refrigerator
Community
Fitness Center
Pet Friendly
Lifestyles
Pet Friendly
Other
24-hour parcel locker
Barbecue grills
Basketball Court
Central air conditioning & heat
Courtyards with lush landscaping
Electric car chargers
Gate directory
Gated entry
iLounge business center
In-home full-size washer & dryer
Park Nearby
Pet friendly
Poolside cabanas
Reserved covered parking
Reserved garage parking
Resort-style pool
Smoke and vape free community
Spa
Sports court (outside)
Ultra-high-speed internet
We take fraud seriously. If something looks fishy, let us know.

