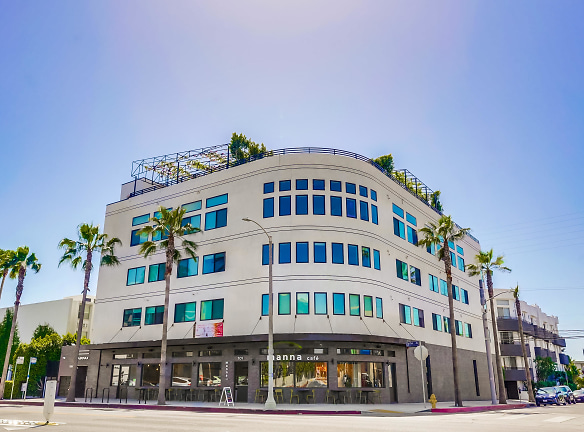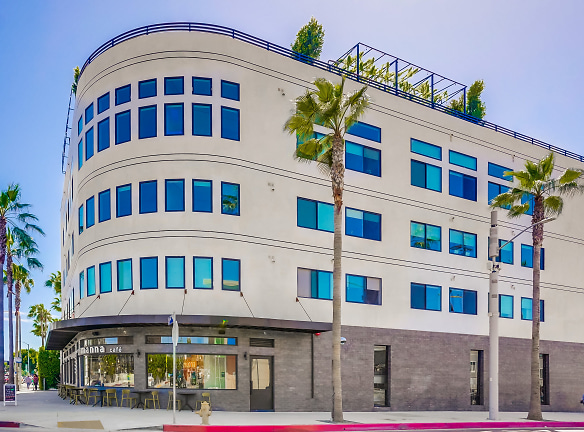- Home
- California
- Los-Angeles
- Apartments
- The Fairfax Apartments
Special Offer
SIX WEEKS FREE RENT and $1,000 Deposit OAC on Select Units. Please call or text us for more details!!
$2,500+per month
The Fairfax Apartments
105 S Fairfax Avenue
Los Angeles, CA 90036
Studio-1 bed, 1 bath • 353+ sq. ft.
4 Units Available
Managed by The REMM Group
Quick Facts
Property TypeApartments
Deposit$--
NeighborhoodMid-City West
Application Fee45
Lease Terms
12-Month, 14-Month, 16-Month
Pets
Cats Allowed, Dogs Allowed
* Cats Allowed Acceptable pets include cats, dogs, fish (50 gallon tank size limit with management's prior written authorization). Other animals are subject to management approval. Pet Maximum: Limitation of two pets per apartment. Deposits & Fees: Cat- $400 deposit and $50 monthly fee per cat Dog- $400 deposit and $50 monthly fee per dog Restrictions: The following dog breeds (full or mixed breeds) are not acceptable: Pit Bull, Staffordshire Terrier, Rottweiler, German Shepherd, Presa Canarios, Chow Cho Deposit: $--, Dogs Allowed Acceptable pets include cats, dogs, fish (50 gallon tank size limit with management's prior written authorization). Other animals are subject to management approval. Pet Maximum: Limitation of two pets per apartment. Deposits & Fees: Cat- $400 deposit and $50 monthly fee per cat Dog- $400 deposit and $50 monthly fee per dog Restrictions: The following dog breeds (full or mixed breeds) are not acceptable: Pit Bull, Staffordshire Terrier, Rottweiler, German Shepherd, Presa Canarios, Chow Cho Deposit: $--
Description
The Fairfax
Elevated LA Living.
Located at the corner of Fairfax & First Street, The Fairfax combines high-end luxury with modern city living for the ultimate LA address. The striking curved exterior makes a powerful statement while the many outdoor spaces and abundance of warm tones and textures create a sense of calm amidst the vibrant local scene. With every detail taken care of, inside and out, this truly is urban living at its finest.
Located at the corner of Fairfax & First Street, The Fairfax combines high-end luxury with modern city living for the ultimate LA address. The striking curved exterior makes a powerful statement while the many outdoor spaces and abundance of warm tones and textures create a sense of calm amidst the vibrant local scene. With every detail taken care of, inside and out, this truly is urban living at its finest.
Floor Plans + Pricing
E

E2

E1

F

Floor Plan A

A Mezzanine Loft

A1

A1.1

A3

A2.2

B

D

C

A2

A4

Floor plans are artist's rendering. All dimensions are approximate. Actual product and specifications may vary in dimension or detail. Not all features are available in every rental home. Prices and availability are subject to change. Rent is based on monthly frequency. Additional fees may apply, such as but not limited to package delivery, trash, water, amenities, etc. Deposits vary. Please see a representative for details.
Manager Info
The REMM Group
Monday
10:00 AM - 04:00 PM
Wednesday
10:00 AM - 04:00 PM
Friday
10:00 AM - 04:00 PM
Schools
Data by Greatschools.org
Note: GreatSchools ratings are based on a comparison of test results for all schools in the state. It is designed to be a starting point to help parents make baseline comparisons, not the only factor in selecting the right school for your family. Learn More
Features
Interior
Disability Access
Air Conditioning
Balcony
Cable Ready
Dishwasher
Elevator
Gas Range
Hardwood Flooring
Island Kitchens
Loft Layout
New/Renovated Interior
Smoke Free
Stainless Steel Appliances
Vaulted Ceilings
View
Washer & Dryer In Unit
Garbage Disposal
Patio
Refrigerator
Community
Accepts Credit Card Payments
Accepts Electronic Payments
Emergency Maintenance
Extra Storage
Fitness Center
Gated Access
High Speed Internet Access
Pet Park
Public Transportation
Wireless Internet Access
Controlled Access
On Site Management
On Site Patrol
EV Charging Stations
Lifestyles
New Construction
Other
GE Stackable Washer/Dryer
Bosch Refrigerators
Bertazzoni Gas Range and Ovens
Moveable Kitchen Island
Secure Building Access with Butterfly MX
Custom Italian Made Sinks In Bathroom
Dog Park with View
Euro Queen Storage Bed Frame
Dog Run and Play Area
Kraus Deep Sinks
Air Conditioner
Fitness Area with a View
Efficient Appliances
Courtyard
Electronic Thermostat
Off Street Parking
Outdoor Seating Area with Fireplace on Roof Deck
Wood-Style Flooring
Herb Garden
High Ceilings
Free Wi-Fi in Community Areas
Large Closets
Cafe Baristi in downstairs retail space
Wheelchair Access
Italian Cabinetry in the Kitchen
Ample Storage
Built in TV Mounts in Bedroom and Living Room
Floating Shelf and Cabinet in the Living Room
We take fraud seriously. If something looks fishy, let us know.

