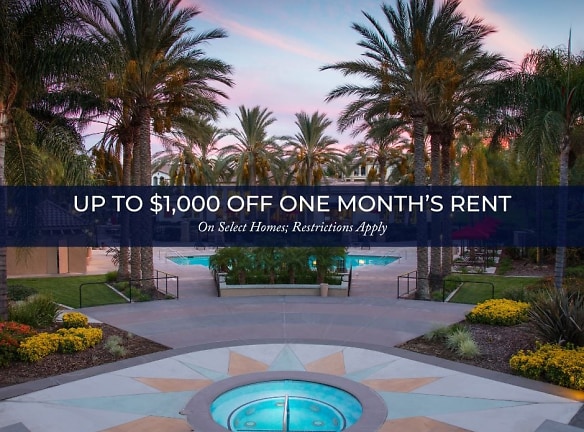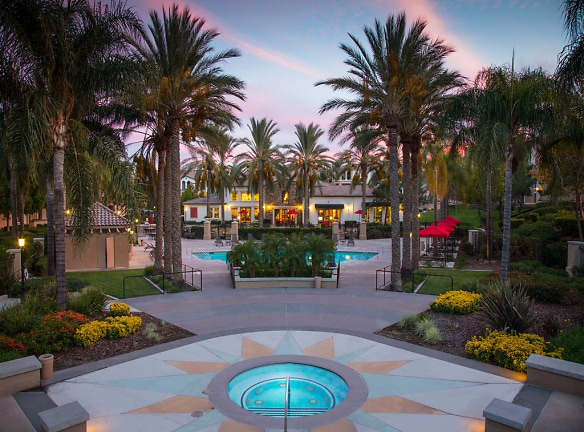- Home
- California
- Riverside
- Apartments
- Esplanade Apartment Homes
Special Offer
Receive up to $1,000 Off One Month's Rent On Select Homes. Certain Restrictions Apply; Contact Our On-Site Team For Details.
$1,933+per month
Esplanade Apartment Homes
11711 Collett Ave
Riverside, CA 92505
1-3 bed, 1-2 bath • 715+ sq. ft.
10+ Units Available
Managed by Sequoia Equities
Quick Facts
Property TypeApartments
Deposit$--
NeighborhoodLa Sierra
Lease Terms
Variable
Pets
Cats Allowed, Dogs Allowed
* Cats Allowed Deposit: $--, Dogs Allowed Deposit: $--
Description
Esplanade Apartment Homes
This brand-new Riverside community is a cornerstone within Riverwalk, a prestigious neighborhood featuring tree-lined boulevards, parks and quiet streams. Esplanade offers a wealth of resort-like amenities and an abundance of design features typically only found in the most luxurious of residences. Esplande at Riverwalk offers a magnificent pool/spa area (with private cabanas and a dramatic outdoor fireplace) which invites you to relax, while the seven-hole putting green and the elegant Resident Services Clubhouse provide you with essentials to revitalize you. Services available include a state-of-the-art gym, two private Communication Centers, and an Entertainment Lounge with coffee bar and big screen television. Please call for an appointment today.
Floor Plans + Pricing
Residence 1 Luxury

$2,043+
1 bd, 1 ba
715+ sq. ft.
Terms: Per Month
Deposit: Please Call
Residence 1

$1,933+
1 bd, 1 ba
715+ sq. ft.
Terms: Per Month
Deposit: Please Call
Residence 2 Luxury

$2,004+
1 bd, 1 ba
820+ sq. ft.
Terms: Per Month
Deposit: Please Call
Residence 2

1 bd, 1 ba
820+ sq. ft.
Terms: Per Month
Deposit: Please Call
Residence 4 Luxury

$2,119+
1 bd, 1 ba
850+ sq. ft.
Terms: Per Month
Deposit: Please Call
Residence 4

1 bd, 1 ba
850+ sq. ft.
Terms: Per Month
Deposit: Please Call
Residence 7

$2,221+
2 bd, 1 ba
970+ sq. ft.
Terms: Per Month
Deposit: Please Call
Residence 7 Luxury

$2,462+
2 bd, 1 ba
970+ sq. ft.
Terms: Per Month
Deposit: Please Call
Residence 3

$2,239+
1 bd, 1 ba
975+ sq. ft.
Terms: Per Month
Deposit: Please Call
Residence 3 Luxury

$2,236+
1 bd, 1 ba
975+ sq. ft.
Terms: Per Month
Deposit: Please Call
Residence 6

2 bd, 2 ba
1060+ sq. ft.
Terms: Per Month
Deposit: Please Call
Residence 6 Luxury

$2,759+
2 bd, 2 ba
1060+ sq. ft.
Terms: Per Month
Deposit: Please Call
Residence 5 Luxury

$2,893+
2 bd, 2 ba
1085+ sq. ft.
Terms: Per Month
Deposit: Please Call
Residence 5

2 bd, 2 ba
1085+ sq. ft.
Terms: Per Month
Deposit: Please Call
Residence 8

$2,904+
3 bd, 2 ba
1322+ sq. ft.
Terms: Per Month
Deposit: Please Call
Residence 8 Luxury

3 bd, 2 ba
1322+ sq. ft.
Terms: Per Month
Deposit: Please Call
Floor plans are artist's rendering. All dimensions are approximate. Actual product and specifications may vary in dimension or detail. Not all features are available in every rental home. Prices and availability are subject to change. Rent is based on monthly frequency. Additional fees may apply, such as but not limited to package delivery, trash, water, amenities, etc. Deposits vary. Please see a representative for details.
Manager Info
Sequoia Equities
Sunday
12:00 PM - 05:00 PM
Monday
10:00 AM - 06:00 PM
Tuesday
10:00 AM - 06:00 PM
Wednesday
10:00 AM - 06:00 PM
Thursday
10:00 AM - 06:00 PM
Friday
10:00 AM - 06:00 PM
Saturday
10:00 AM - 06:00 PM
Schools
Data by Greatschools.org
Note: GreatSchools ratings are based on a comparison of test results for all schools in the state. It is designed to be a starting point to help parents make baseline comparisons, not the only factor in selecting the right school for your family. Learn More
Features
Interior
Disability Access
Short Term Available
Air Conditioning
Balcony
Ceiling Fan(s)
Dishwasher
Fireplace
Microwave
Oversized Closets
View
Washer & Dryer In Unit
Community
Clubhouse
Emergency Maintenance
Extra Storage
Fitness Center
High Speed Internet Access
Hot Tub
Playground
Public Transportation
Swimming Pool
Trail, Bike, Hike, Jog
Luxury Community
Lifestyles
Luxury Community
Other
In-Unit Washer and Dryer
24-Hour Fitness Center with Flat-Screen TV
Gas Fireplace in Select Homes
Complimentary Coffee Bar
Walk-In Closets in Select Homes
Furnished Courtyard with Complimentary WiFi
Quartz Countertops
Outdoor Work Out Equipment
Wood-Style Flooring
Private Patios and Balconies
Two Resort-Style Pools and Spas
Furnished Homes Available via CORT Furniture
Lounge Seating on Sundeck
Parcel Pending Package Lockers
Pet Friendly
Valet Waste
We take fraud seriously. If something looks fishy, let us know.

