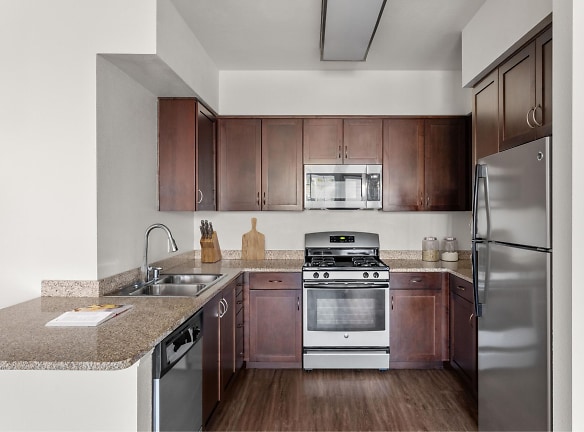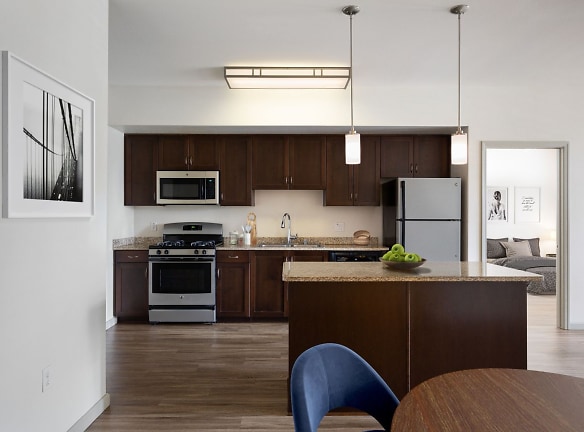- Home
- California
- Santa-Fe-Springs
- Apartments
- Miro Apartments
Contact Property
$2,728+per month
Miro Apartments
12257 Heritage Springs Dr
Santa Fe Springs, CA 90670
1-3 bed, 1-2 bath • 690+ sq. ft.
1 Unit Available
Managed by Olympus Property Management
Quick Facts
Property TypeApartments
Deposit$--
Lease Terms
3-Month, 6-Month, 7-Month, 9-Month, 12-Month, 13-Month
Pets
Cats Allowed, Dogs Allowed
* Cats Allowed Breed Restrictions Apply Deposit: $--, Dogs Allowed Breed Restrictions Apply Deposit: $--
Description
Miro
Modern sophistication meets major comfort at our luxurious apartments for rent in Santa Fe Springs. Come home to impeccable interiors that reflect a high standard of design and offer total relaxation. Whip up a culinary masterpiece in our chef-worthy kitchens with granite countertops, stainless steel appliances, and kitchen islands perfect for prepping or entertaining. Then unwind in ultimate peace in our hotel-style bathrooms that sport soaking tubs and upgraded fixtures. Just outside the door of our spectacular interiors, you'll find access to everything that makes living remarkable, like a spacious resort-style pool, a fully-loaded fitness center, and a gated pet park -- all set against manicured grounds with towering palm trees and clear blue SoCal skies overhead.
Floor Plans + Pricing
A1

1 bd, 1 ba
690+ sq. ft.
Terms: Per Month
Deposit: Please Call
A2

$2,728+
1 bd, 1 ba
730+ sq. ft.
Terms: Per Month
Deposit: Please Call
A3

1 bd, 1 ba
760+ sq. ft.
Terms: Per Month
Deposit: Please Call
A2.1

1 bd, 1 ba
767+ sq. ft.
Terms: Per Month
Deposit: Please Call
B1.1

2 bd, 2 ba
907+ sq. ft.
Terms: Per Month
Deposit: Please Call
B1

2 bd, 2 ba
920+ sq. ft.
Terms: Per Month
Deposit: Please Call
B2

2 bd, 2 ba
982+ sq. ft.
Terms: Per Month
Deposit: Please Call
B3

2 bd, 2 ba
1072+ sq. ft.
Terms: Per Month
Deposit: Please Call
B3.1

$3,841+
2 bd, 2 ba
1118+ sq. ft.
Terms: Per Month
Deposit: Please Call
B3.2

2 bd, 2 ba
1160+ sq. ft.
Terms: Per Month
Deposit: Please Call
C1

3 bd, 2 ba
1188+ sq. ft.
Terms: Per Month
Deposit: Please Call
C1.1

3 bd, 2 ba
1244+ sq. ft.
Terms: Per Month
Deposit: Please Call
Floor plans are artist's rendering. All dimensions are approximate. Actual product and specifications may vary in dimension or detail. Not all features are available in every rental home. Prices and availability are subject to change. Rent is based on monthly frequency. Additional fees may apply, such as but not limited to package delivery, trash, water, amenities, etc. Deposits vary. Please see a representative for details.
Manager Info
Olympus Property Management
Monday
09:00 AM - 06:00 PM
Tuesday
09:00 AM - 06:00 PM
Wednesday
09:00 AM - 06:00 PM
Thursday
09:00 AM - 06:00 PM
Friday
09:00 AM - 06:00 PM
Saturday
10:00 AM - 05:00 PM
Schools
Data by Greatschools.org
Note: GreatSchools ratings are based on a comparison of test results for all schools in the state. It is designed to be a starting point to help parents make baseline comparisons, not the only factor in selecting the right school for your family. Learn More
Features
Interior
Balcony
Dishwasher
Gas Range
Hardwood Flooring
Island Kitchens
Microwave
Oversized Closets
Stainless Steel Appliances
Washer & Dryer In Unit
Patio
Refrigerator
Smart Thermostat
Community
Clubhouse
Fitness Center
Swimming Pool
Controlled Access
On Site Management
EV Charging Stations
Other
High Ceilings
Spacious Closets
In-Home Washer and Dryer
Patio or Balcony
Energy Efficient Appliances
Nest Thermostat
Electric Car Charging Stations
Attached Garages
We take fraud seriously. If something looks fishy, let us know.

