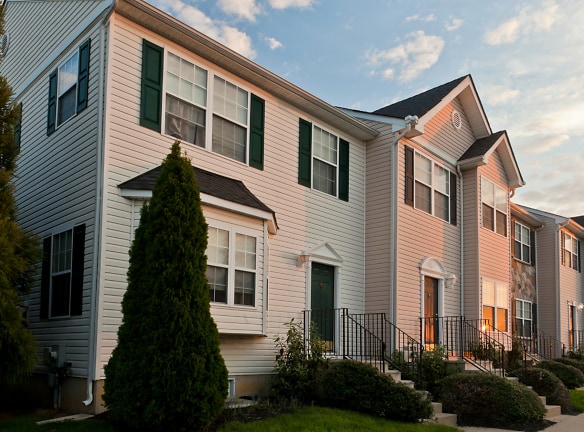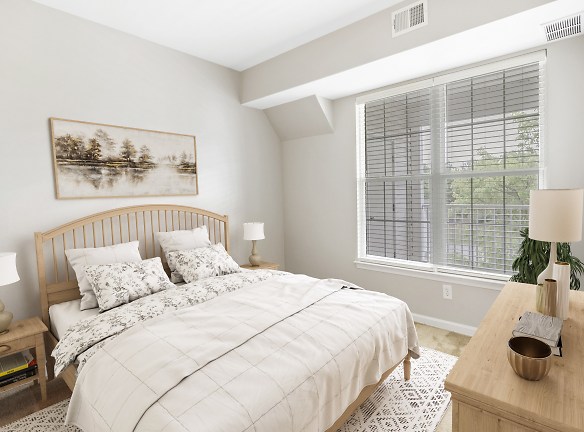- Home
- Delaware
- Bear
- Apartments
- St. Andrews Apartments
Contact Property
$1,885+per month
St. Andrews Apartments
50 Turnberry Court
Bear, DE 19701
1-3 bed, 1-3 bath • 802+ sq. ft.
10+ Units Available
Managed by The Reybold Group
Quick Facts
Property TypeApartments
Deposit$--
NeighborhoodSaint Andrews
Application Fee50
Lease Terms
Currently we are offering 12 Month Leases only. We do have furnished apartments and homes that we rent out on a month to month basis. If you are interested in our corporate furnished housing, please email corporatehousing@reybold.com.
Pets
Cats Allowed, Dogs Allowed
* Cats Allowed, Dogs Allowed Pet Deposit 50% of one month's rent. Breed restrictions apply
Description
St. Andrews
IF YOU SHOULD EXPERIENCE ANY HICCUPS WHEN COMPLETING OUR ONLINE APPLICATION, PLEASE TRY BOTH INTERNET EXPLORER AND CHROME.
WE ARE ALSO HAPPY TO HELP! PLEASE CALL US 844-739-2653.
OPEN 7 DAYS A WEEK FOR TOURS!
St. Andrews is a quiet community tucked away in one of New Castle County's fastest growing areas, Bear, Delaware. With over 900 residences, St. Andrews offers apartments and town-, twin- and single-family homes for rent.
Often referred to as a hidden paradise, St. Andrews is surrounded by trees, beautifully landscaped grounds and hosts tennis and basketball courts, and a pool with cabana.
The property is in a convenient location providing easy access to Wilmington and Newark as well as major road systems -- Interstates 95, 495, 295, and Routes 40, 13, 1, and 896. St. Andrews residents enjoy a full menu of services and amenities including a fitness center, community playgrounds, the clubhouse with coffee bar, conference room, internet cafe and more! Christiana Hospital and county parks are nearby, while buses and trains to Philadelphia, New York, and Baltimore are easily accessible. One of the best features of all is the tax-free shopping at the surrounding malls and outlets. Come and see what the buzz is about and choose St. Andrews as your new home today!
Thank you for your application. All new applications must be completed within 48 hours of application fee payment.
WE ARE ALSO HAPPY TO HELP! PLEASE CALL US 844-739-2653.
OPEN 7 DAYS A WEEK FOR TOURS!
St. Andrews is a quiet community tucked away in one of New Castle County's fastest growing areas, Bear, Delaware. With over 900 residences, St. Andrews offers apartments and town-, twin- and single-family homes for rent.
Often referred to as a hidden paradise, St. Andrews is surrounded by trees, beautifully landscaped grounds and hosts tennis and basketball courts, and a pool with cabana.
The property is in a convenient location providing easy access to Wilmington and Newark as well as major road systems -- Interstates 95, 495, 295, and Routes 40, 13, 1, and 896. St. Andrews residents enjoy a full menu of services and amenities including a fitness center, community playgrounds, the clubhouse with coffee bar, conference room, internet cafe and more! Christiana Hospital and county parks are nearby, while buses and trains to Philadelphia, New York, and Baltimore are easily accessible. One of the best features of all is the tax-free shopping at the surrounding malls and outlets. Come and see what the buzz is about and choose St. Andrews as your new home today!
Thank you for your application. All new applications must be completed within 48 hours of application fee payment.
Floor Plans + Pricing
Abbey

$1,945+
1 bd, 1 ba
802+ sq. ft.
Terms: Per Month
Deposit: $1,945
Augusta

1 bd, 1 ba
872+ sq. ft.
Terms: Per Month
Deposit: $1,925
Auston

$1,900+
1 bd, 1 ba
900+ sq. ft.
Terms: Per Month
Deposit: $1,900
Auburn

$1,885+
1 bd, 1 ba
939+ sq. ft.
Terms: Per Month
Deposit: $1,885
Birkdale

$2,120+
2 bd, 2 ba
1048+ sq. ft.
Terms: Per Month
Deposit: $2,120
Baytree

$2,200+
2 bd, 2 ba
1151+ sq. ft.
Terms: Per Month
Deposit: $2,200
Brighton

$2,175+
2 bd, 2 ba
1271+ sq. ft.
Terms: Per Month
Deposit: $2,175
Cypress

$2,540+
3 bd, 2 ba
1379+ sq. ft.
Terms: Per Month
Deposit: $2,540
Trecastle 2BR Townhome

$2,565+
2 bd, 2 ba
1460+ sq. ft.
Terms: Per Month
Deposit: Please Call
Trecastle Townhome

$2,515+
3 bd, 2.5 ba
1460+ sq. ft.
Terms: Per Month
Deposit: Please Call
Murray Single Family Home

$2,825+
3 bd, 2 ba
1640+ sq. ft.
Terms: Per Month
Deposit: Please Call
Tulip 2BD

$2,630
2 bd, 2 ba
1650+ sq. ft.
Terms: Per Month
Deposit: Please Call
Tulip Townhome

$2,535+
3 bd, 2.5 ba
1650+ sq. ft.
Terms: Per Month
Deposit: Please Call
Maxwell Single Family Home

3 bd, 2 ba
1680+ sq. ft.
Terms: Per Month
Deposit: Please Call
Twinleaf Townhome

$2,500
3 bd, 2.5 ba
1707+ sq. ft.
Terms: Per Month
Deposit: Please Call
Tanglewood Townhome

$2,700+
3 bd, 2.5 ba
1880+ sq. ft.
Terms: Per Month
Deposit: Please Call
Tanglewood 2BD Townhome

2 bd, 2.5 ba
1880+ sq. ft.
Terms: Per Month
Deposit: Please Call
Thornberry 2BD Townhome

2 bd, 2 ba
1960+ sq. ft.
Terms: Per Month
Deposit: Please Call
Thornberry Townhome

$2,570+
3 bd, 2.5 ba
1960+ sq. ft.
Terms: Per Month
Deposit: Please Call
Tradewind Townhome

3 bd, 2.5 ba
2070+ sq. ft.
Terms: Per Month
Deposit: Please Call
Kingston Twin Home

$2,990+
3 bd, 2.5 ba
2225+ sq. ft.
Terms: Per Month
Deposit: $2,990
Thornhill II 3BR Townhome

$2,965+
3 bd, 3 ba
2323+ sq. ft.
Terms: Per Month
Deposit: Please Call
Terris II

$2,945
3 bd, 3 ba
2394+ sq. ft.
Terms: Per Month
Deposit: Please Call
Terris Townhome

$2,815+
3 bd, 2.5 ba
2280-2288+ sq. ft.
Terms: Per Month
Deposit: Please Call
Floor plans are artist's rendering. All dimensions are approximate. Actual product and specifications may vary in dimension or detail. Not all features are available in every rental home. Prices and availability are subject to change. Rent is based on monthly frequency. Additional fees may apply, such as but not limited to package delivery, trash, water, amenities, etc. Deposits vary. Please see a representative for details.
Manager Info
The Reybold Group
Sunday
10:00 AM - 05:00 PM
Monday
08:30 AM - 06:00 PM
Tuesday
08:30 AM - 06:00 PM
Wednesday
08:30 AM - 06:00 PM
Thursday
08:30 AM - 06:00 PM
Friday
08:30 AM - 06:00 PM
Saturday
10:00 AM - 05:00 PM
Schools
Data by Greatschools.org
Note: GreatSchools ratings are based on a comparison of test results for all schools in the state. It is designed to be a starting point to help parents make baseline comparisons, not the only factor in selecting the right school for your family. Learn More
Features
Interior
Disability Access
Furnished Available
Corporate Billing Available
Air Conditioning
Alarm
Balcony
Cable Ready
Ceiling Fan(s)
Dishwasher
Fireplace
Hardwood Flooring
Island Kitchens
Microwave
New/Renovated Interior
Oversized Closets
Smoke Free
Some Paid Utilities
Stainless Steel Appliances
Vaulted Ceilings
View
Washer & Dryer In Unit
Deck
Garbage Disposal
Patio
Refrigerator
Certified Efficient Windows
Community
Accepts Credit Card Payments
Accepts Electronic Payments
Basketball Court(s)
Business Center
Clubhouse
Emergency Maintenance
Extra Storage
Fitness Center
High Speed Internet Access
Playground
Public Transportation
Swimming Pool
Tennis Court(s)
Wireless Internet Access
Conference Room
On Site Maintenance
On Site Management
Non-Smoking
Other
Carpeting
Ceiling Fan
BBQ/Picnic Area
Efficient Appliances
Furnished
High Ceilings
Large Closets
Green Building
Patio/Balcony
Security Alarm
Washer/Dryer
Wheelchair Access
Recycling
We take fraud seriously. If something looks fishy, let us know.

