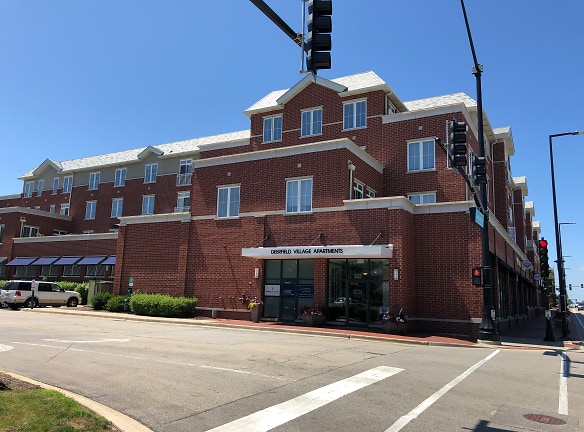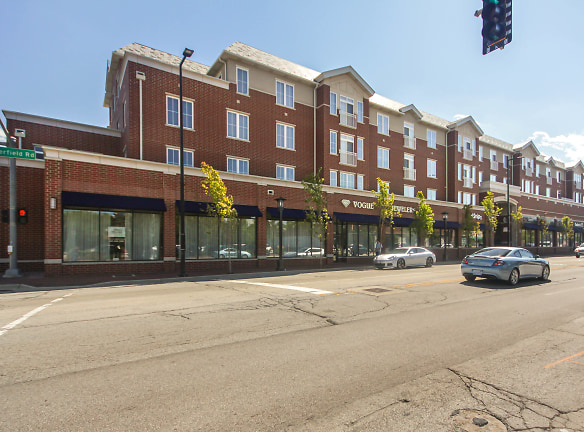- Home
- Illinois
- Deerfield
- Apartments
- Deerfield Village Residences Apartments
$2,600+per month
Deerfield Village Residences Apartments
625 Deerfield Rd
Deerfield, IL 60015
1-2 bed, 1-2 bath • 820+ sq. ft.
1 Unit Available
Managed by Village Center, LLC
Quick Facts
Property TypeApartments
Deposit$--
NeighborhoodNorth Shore
Application Fee50
Lease Terms
12-Month
Pets
Breed Restriction
* Breed Restriction Non-Refundable Pet Fee: $400 for One Pet , $600 for Two Pets Weight Restriction: 50 lbs
Description
Deerfield Village Residences
In the heart of downtown Deerfield. Just walk out of your door and embrace the advantages of living in an urban, pedestrian-friendly community. Retailers nearby include Whole Foods, Upper Crust Bagels
Unique & Personal from the moment you turn the key. Not only will your home be beautiful, it will provide extraordinary convenience. Two hydraulic elevators serve the garage and all apartment floors. There are fire alarms, sprinklers, and emergency stair exits throughout.
Unique & Personal from the moment you turn the key. Not only will your home be beautiful, it will provide extraordinary convenience. Two hydraulic elevators serve the garage and all apartment floors. There are fire alarms, sprinklers, and emergency stair exits throughout.
Floor Plans + Pricing
Apartment

$2,650+
1 bd, 1 ba
820+ sq. ft.
Terms: Per Month
Deposit: Please Call
Apartment/den
No Image Available
$2,600+
1 bd, 2 ba
1090+ sq. ft.
Terms: Per Month
Deposit: Please Call
Apartment
No Image Available
$2,700+
2 bd, 1.5 ba
1160+ sq. ft.
Terms: Per Month
Deposit: Please Call
Apartment
No Image Available
$2,650+
2 bd, 2 ba
1175+ sq. ft.
Terms: Per Month
Deposit: Please Call
large 2 bedroom
No Image Available
$2,650+
2 bd, 2 ba
1400+ sq. ft.
Terms: Per Month
Deposit: Please Call
1 bedroom

$2,600+
1 bd, 1 ba
840-1050+ sq. ft.
Terms: Per Month
Deposit: Please Call
2 bedroom

$2,650+
2 bd, 2 ba
1160-1400+ sq. ft.
Terms: Per Month
Deposit: Please Call
2 BEDROOM

$2,650+
2 bd, 1.5 ba
1200-1400+ sq. ft.
Terms: Per Month
Deposit: Please Call
2 BEDROOM

$2,600+
2 bd, 1.5 ba
1040-1400+ sq. ft.
Terms: Per Month
Deposit: Please Call
Floor plans are artist's rendering. All dimensions are approximate. Actual product and specifications may vary in dimension or detail. Not all features are available in every rental home. Prices and availability are subject to change. Rent is based on monthly frequency. Additional fees may apply, such as but not limited to package delivery, trash, water, amenities, etc. Deposits vary. Please see a representative for details.
Manager Info
Village Center, LLC
Tuesday
09:00 AM - 05:00 PM
Wednesday
09:00 AM - 05:00 PM
Thursday
09:00 AM - 05:00 PM
Friday
09:00 AM - 05:00 PM
Schools
Data by Greatschools.org
Note: GreatSchools ratings are based on a comparison of test results for all schools in the state. It is designed to be a starting point to help parents make baseline comparisons, not the only factor in selecting the right school for your family. Learn More
Features
Interior
Air Conditioning
Balcony
Cable Ready
Ceiling Fan(s)
Dishwasher
Elevator
Gas Range
Hardwood Flooring
Microwave
Oversized Closets
Smoke Free
Stainless Steel Appliances
Vaulted Ceilings
View
Washer & Dryer In Unit
Garbage Disposal
Patio
Refrigerator
Community
Business Center
Emergency Maintenance
Extra Storage
Fitness Center
High Speed Internet Access
Wireless Internet Access
On Site Maintenance
On Site Management
On-site Recycling
Non-Smoking
Pet Friendly
Lifestyles
Pet Friendly
Other
Indoor parking
Business center with large LCD flat screen
Life Fitness center
Deluxe kitchens
Oversized master baths
In-home laundry
High-speed web access
On-site management and maintenance
Oversized terraces
9 ft. ceilings throughout
Colonial six panel doors
Building entry intercom system
Room sized private terraces or French balconies
Multiple line telephone
Pre-wired with category 5 cabling in kit/gt rm/bdr
Designer white cabinetry in kitchen
Built in microwave/exhaust hood combination
Enclosed private parking
Elevators serving garage
Resident storage lockers available
Bicycle storage
Walking distance to everything you need
Pet friendly
Easy access to Route 41
Walk to train
Garage Parking: Single $50/month--Tandem $75/month
$50 Application Fee per applicant
$250 Non-refundable Administrative Fee
$500 Hold Fee
We take fraud seriously. If something looks fishy, let us know.

