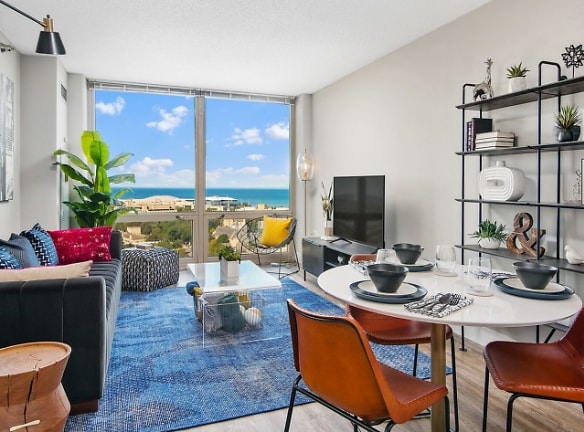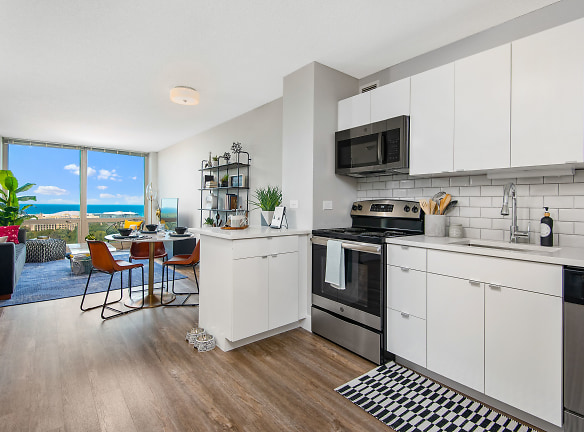- Home
- Illinois
- Evanston
- Apartments
- The Park Evanston Apartments
$2,373+per month
The Park Evanston Apartments
1630 Chicago Ave
Evanston, IL 60201
Studio-3 bed, 1-2 bath • 514+ sq. ft.
10+ Units Available
Managed by Willow Bridge
Quick Facts
Property TypeApartments
Deposit$--
NeighborhoodDowntown
Lease Terms
3-Month, 4-Month, 5-Month, 6-Month, 7-Month, 8-Month, 9-Month, 10-Month, 11-Month, 12-Month, 13-Month
Pets
Cats Allowed, Dogs Allowed
* Cats Allowed Limit 2 pets per apartment. Breed restrictions apply. Combined weight of pets must not exceed 75lbs. Pets must be spayed or neutered. Weight Restriction: 75 lbs, Dogs Allowed Limit 2 pets per apartment. Breed restrictions apply. Combined weight of pets must not exceed 75lbs. Pets must be spayed or neutered. Weight Restriction: 75 lbs
Description
The Park Evanston
Imagine enjoying the panoramic views of Lake Michigan and the incredible Chicago skyline in the distance from your home. The Park Evanston offers a variety of amenities designed just to fit your lifestyle. The 1st floor amenities include a state-of-the-art fitness center with a private yoga room, an inviting den with a game room, a spacious WiFi lounge with conference rooms, and a welcoming pet spa while the 24th floor includes a sparkling outdoor pool with a sundeck and a zen lounge with stunning lake views! The Park Evanston is conveniently located next door to Whole Foods and Peet's Coffee, and just blocks from Northwestern University, restaurants, and shops.
Floor Plans + Pricing
Studio L
No Image Available
Studio D
No Image Available
Studio M
No Image Available
One Bedroom G1
No Image Available
One Bedroom L
No Image Available
One Bedroom J
No Image Available
One Bedroom A
No Image Available
Two Bedroom P1
No Image Available
Two Bedroom B
No Image Available
Two Bedroom E
No Image Available
Two Bedroom C
No Image Available
Three Bedroom P
No Image Available
One Bedroom G
No Image Available
One Bedroom Q with Den
No Image Available
One Bedroom I
No Image Available
One Bedroom K
No Image Available
One Bedroom P1
No Image Available
Two Bedroom H
No Image Available
Floor plans are artist's rendering. All dimensions are approximate. Actual product and specifications may vary in dimension or detail. Not all features are available in every rental home. Prices and availability are subject to change. Rent is based on monthly frequency. Additional fees may apply, such as but not limited to package delivery, trash, water, amenities, etc. Deposits vary. Please see a representative for details.
Manager Info
Willow Bridge
Sunday
Closed
Monday
09:00 AM - 06:00 PM
Tuesday
09:00 AM - 06:00 PM
Wednesday
09:00 AM - 06:00 PM
Thursday
09:00 AM - 06:00 PM
Friday
09:00 AM - 06:00 PM
Saturday
10:00 AM - 05:00 PM
Schools
Data by Greatschools.org
Note: GreatSchools ratings are based on a comparison of test results for all schools in the state. It is designed to be a starting point to help parents make baseline comparisons, not the only factor in selecting the right school for your family. Learn More
Features
Interior
Air Conditioning
Dishwasher
Elevator
Hardwood Flooring
Microwave
New/Renovated Interior
Oversized Closets
Smoke Free
Stainless Steel Appliances
View
Washer & Dryer In Unit
Refrigerator
Community
Accepts Credit Card Payments
Accepts Electronic Payments
Business Center
Emergency Maintenance
Extra Storage
Fitness Center
Laundry Facility
Public Transportation
Swimming Pool
Conference Room
Controlled Access
Door Attendant
On Site Maintenance
On Site Management
Lifestyles
College
Other
*Select Apartment Homes
Vinyl Hardwood Flooring
Soft close cabinetry
Quartz Countertops
Oak doors with lever handle-hardware
Self Cleaning Oven
Wired for cable television
Garage parking
Pets With Limitations
Stunning lake views
We take fraud seriously. If something looks fishy, let us know.

