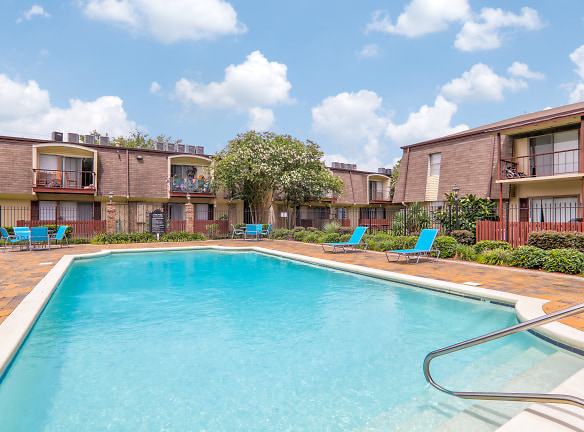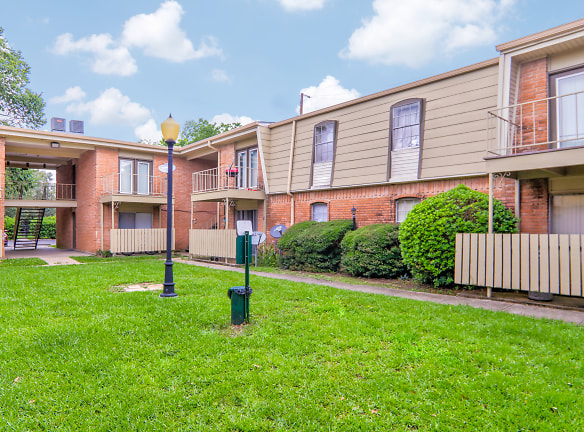- Home
- Louisiana
- Gretna
- Apartments
- City Heights Garden Lane Apartments
Contact Property
$950+per month
City Heights Garden Lane Apartments
1901 Lafayette St
Gretna, LA 70053
Studio-3 bed, 1.5 bath • 582+ sq. ft.
2 Units Available
Managed by Luves Management DBA City Heights Asset Management
Quick Facts
Property TypeApartments
Deposit$--
Lease Terms
12 months
Pets
Dogs Allowed, Cats Allowed
* Dogs Allowed . Weight Restriction: 75 lbs, Cats Allowed Weight Restriction: 30 lbs
Description
City Heights Garden Lane
Garden Lane is a private pet-friendly community of apartments and town homes in a Southern courtyard setting, less than 10 minutes from downtown New Orleans. Enjoy nearly endless opportunities for shopping, entertainment and events in the French Quarter, then return home in a flash to relax in one of three inviting swimming pools. Nearby Belle Chasse Highway connects you to parks, walking paths, country clubs and golf courses as well as Belle Chasse Naval Air Station. Even closer to home, you will find Oakwood Shopping Center five minutes from your door. Contact us today to schedule your personal tour!
Floor Plans + Pricing
1 Bedroom, 1 Bathroom

1 bd, 1 ba
582+ sq. ft.
Terms: Per Month
Deposit: Please Call
0 Bedroom, 1 Bathroom
No Image Available
Studio, 1 ba
630+ sq. ft.
Terms: Per Month
Deposit: Please Call
1 Bedroom, 1 Bathroom

$950
1 bd, 1 ba
675+ sq. ft.
Terms: Per Month
Deposit: Please Call
1 Bedroom, 1 Bathroom

$950
1 bd, 1 ba
675+ sq. ft.
Terms: Per Month
Deposit: Please Call
1 Bedroom, 1 Bathroom

$975
1 bd, 1 ba
686+ sq. ft.
Terms: Per Month
Deposit: Please Call
1 Bedroom, 1 Bathroom Study

1 bd, 1 ba
774+ sq. ft.
Terms: Per Month
Deposit: Please Call
2 Bedroom, 1 Bathroom
No Image Available
$1,175
2 bd, 1 ba
790+ sq. ft.
Terms: Per Month
Deposit: Please Call
2 Bedroom, 1 Bathroom

2 bd, 1 ba
900+ sq. ft.
Terms: Per Month
Deposit: Please Call
2 Bedroom, 1 Bathroom

$1,210
2 bd, 1 ba
935+ sq. ft.
Terms: Per Month
Deposit: Please Call
1 Bedroom, 1 Bathroom
No Image Available
1 bd, 1 ba
1010+ sq. ft.
Terms: Per Month
Deposit: Please Call
3 Bedroom, 1.5 Bathroom

$1,375
3 bd, 1.5 ba
1035+ sq. ft.
Terms: Per Month
Deposit: Please Call
2 Bedroom, 1 Bathroom Study

2 bd, 1 ba
1039+ sq. ft.
Terms: Per Month
Deposit: Please Call
2 Bedroom, 1.5 Bathroom

2 bd, 1.5 ba
1105+ sq. ft.
Terms: Per Month
Deposit: Please Call
2 Bedroom, 1.5 Bathroom

2 bd, 1.5 ba
1130+ sq. ft.
Terms: Per Month
Deposit: Please Call
Floor plans are artist's rendering. All dimensions are approximate. Actual product and specifications may vary in dimension or detail. Not all features are available in every rental home. Prices and availability are subject to change. Rent is based on monthly frequency. Additional fees may apply, such as but not limited to package delivery, trash, water, amenities, etc. Deposits vary. Please see a representative for details.
Manager Info
Luves Management DBA City Heights Asset Management
Sunday
09:00 AM - 01:00 PM
Monday
08:30 AM - 05:30 PM
Tuesday
08:30 AM - 05:30 PM
Wednesday
08:30 AM - 05:30 PM
Thursday
08:30 AM - 05:30 PM
Friday
08:30 AM - 05:30 PM
Schools
Data by Greatschools.org
Note: GreatSchools ratings are based on a comparison of test results for all schools in the state. It is designed to be a starting point to help parents make baseline comparisons, not the only factor in selecting the right school for your family. Learn More
Features
Interior
Disability Access
Air Conditioning
Balcony
Cable Ready
Ceiling Fan(s)
Dishwasher
Fireplace
Hardwood Flooring
New/Renovated Interior
Stainless Steel Appliances
Vaulted Ceilings
Washer & Dryer Connections
Garbage Disposal
Patio
Refrigerator
Community
Clubhouse
Emergency Maintenance
Fitness Center
Laundry Facility
Pet Park
Public Transportation
Swimming Pool
Wireless Internet Access
Controlled Access
On Site Maintenance
On Site Management
On Site Patrol
Pet Friendly
Lifestyles
Pet Friendly
Other
Two swimming pools with sun decks
Complimentary coffee bar
Half-acre fenced dog park
Balcony or patio
Fully equipped energy efficient kitchen
Spacious closets
Crown moulding
In-suite washer/dryer connections*
We take fraud seriously. If something looks fishy, let us know.

