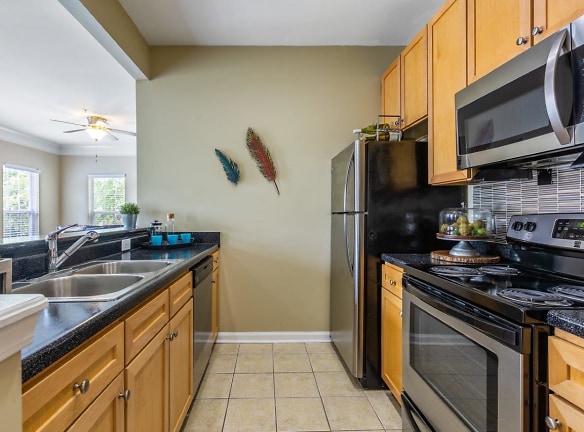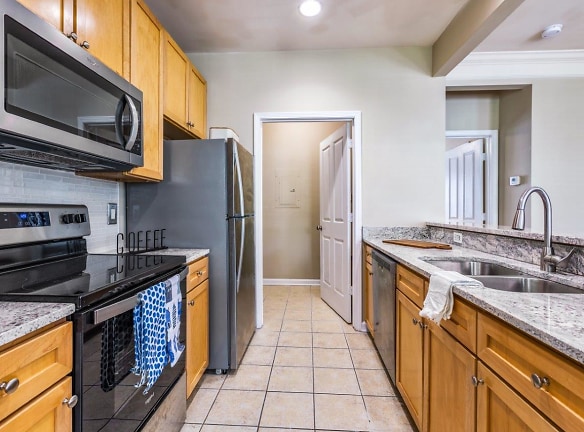- Home
- North-Carolina
- Charlotte
- Apartments
- Worthington Apartments & Townhomes
Special Offer
$500 Off Your Move In!
Tour and Apply Today!
*Applies to new move ins between 4/24/24-5/13/24. On select homes. Certain restrictions apply.
Tour and Apply Today!
*Applies to new move ins between 4/24/24-5/13/24. On select homes. Certain restrictions apply.
$1,175+per month
Worthington Apartments & Townhomes
1526 Flat River Dr
Charlotte, NC 28262
1-4 bed, 1-2 bath • 553+ sq. ft.
10+ Units Available
Managed by Morgan Properties
Quick Facts
Property TypeApartments
Deposit$--
NeighborhoodMallard Creek - Withrow Downs
Lease Terms
Flexible lease terms available.
Pets
Cats Allowed, Dogs Allowed
* Cats Allowed $300 for one pet; $600 for two, Dogs Allowed $300 for one pet; $600 for two. Breed Restrictions Apply
Description
Worthington Apartments & Townhomes
Worthington Apartments is a unique community that combines the ease of suburban living with the convenience of retail shops and dining options. Located in the popular University City neighborhood of Charlotte, North Carolina, our residents love being nestled away in a peaceful location that's still close to public transportation and less than half an hour from downtown via I-85.We are a pet-friendly community and welcome both cats and dogs. Visit our pet page for more information about our community and our pet friendly activities.Contact Worthington Apartment Homes today to reserve your new apartment home!
Floor Plans + Pricing
One Bedroom 2 Bath w/ Den-Essex

1 bd, 2 ba
Terms: Per Month
Deposit: Please Call
One Bedroom - Chelsea II - 843 sqft

1 bd, 1 ba
Terms: Per Month
Deposit: Please Call
One Bedroom 2 Bath - Wimbledon II - 1,009 sqft

1 bd, 2 ba
Terms: Per Month
Deposit: Please Call
Two Bedroom 2.5 Bath - Notting Hill III - 1,504 sqft

2 bd, 2.5 ba
Terms: Per Month
Deposit: Please Call
One Bedroom - Soho III - 1,034 sqft

1 bd, 1 ba
Terms: Per Month
Deposit: Please Call
Two Bedroom 2 Bath - Tribeca III - 1,320 sqft

2 bd, 2 ba
Terms: Per Month
Deposit: Please Call
One Bedroom w/ Den - Giles I - 1,034 sqft

1 bd, 1 ba
Terms: Per Month
Deposit: Please Call
One Bedroom - Oxford I - 553 sqft

$1,275+
1 bd, 1 ba
553+ sq. ft.
Terms: Per Month
Deposit: Please Call
One Bedroom - Oxford II - 611 sqft

1 bd, 1 ba
611+ sq. ft.
Terms: Per Month
Deposit: Please Call
One Bedroom - Chelsea I - 765 sqft

1 bd, 1 ba
765+ sq. ft.
Terms: Per Month
Deposit: Please Call
One Bedroom- Bedford

$1,175+
1 bd, 1 ba
783+ sq. ft.
Terms: Per Month
Deposit: Please Call
One Bedroom - Chelsea III - 830 sqft

$1,255+
1 bd, 1 ba
830+ sq. ft.
Terms: Per Month
Deposit: Please Call
One Bedroom - Soho I - 862 sqft

$1,215+
1 bd, 1 ba
862+ sq. ft.
Terms: Per Month
Deposit: Please Call
One Bedroom 2 Bath - Wimbledon I - 872 sqft

$1,325+
1 bd, 2 ba
872+ sq. ft.
Terms: Per Month
Deposit: Please Call
Two Bedroom- Madison

2 bd, 1 ba
879+ sq. ft.
Terms: Per Month
Deposit: Please Call
One Bedroom 2 Bath- Maddison

1 bd, 2 ba
879+ sq. ft.
Terms: Per Month
Deposit: Please Call
One Bedroom - Soho II - 930 sqft

$1,305+
1 bd, 1 ba
930+ sq. ft.
Terms: Per Month
Deposit: Please Call
One Bedroom 2 Bath-Essex

1 bd, 2 ba
972+ sq. ft.
Terms: Per Month
Deposit: Please Call
One Bedroom 1.5 Bath Townhome - Drake

1 bd, 1.5 ba
1075+ sq. ft.
Terms: Per Month
Deposit: Please Call
One Bedroom 1.5 Bath w/ Den Townhome- Montgomery

1 bd, 1.5 ba
1075+ sq. ft.
Terms: Per Month
Deposit: Please Call
Two Bedroom 2 Bath- Greenwich

$1,585+
2 bd, 2 ba
1079+ sq. ft.
Terms: Per Month
Deposit: Please Call
Two Bedroom 2 Bath - Halifax I - 978 sqft

2 bd, 2 ba
1096+ sq. ft.
Terms: Per Month
Deposit: Please Call
Two Bedroom - 1,096 sqft

$1,530+
2 bd, 2 ba
1096+ sq. ft.
Terms: Per Month
Deposit: Please Call
Two Bedroom 2 Bath- Tribeca I - 1,101 sqft

2 bd, 2 ba
1101+ sq. ft.
Terms: Per Month
Deposit: Please Call
One Bedroom 2 Bath w/ Den - Giles II - 1,101 sqft

1 bd, 2 ba
1101+ sq. ft.
Terms: Per Month
Deposit: Please Call
Two Bedroom 2 Bath-Halifax II

$1,620+
2 bd, 2 ba
1133+ sq. ft.
Terms: Per Month
Deposit: Please Call
One Bedroom - 1,133 sqft

1 bd, 1 ba
1133+ sq. ft.
Terms: Per Month
Deposit: Please Call
Two Bedroom 2.5 Bath Townhome- Notting Hill

$1,795+
2 bd, 2.5 ba
1205+ sq. ft.
Terms: Per Month
Deposit: Please Call
Two Bedroom 2 Bath - Tribeca II - 1,213 sqft

$1,595+
2 bd, 2 ba
1213+ sq. ft.
Terms: Per Month
Deposit: Please Call
Two Bedroom 2.5 Bath - Notting Hill II - 1,382 sqft

$1,795+
2 bd, 2.5 ba
1382+ sq. ft.
Terms: Per Month
Deposit: Please Call
Four Bedroom 2.5 Bath Townhome

4 bd, 2.5 ba
1934+ sq. ft.
Terms: Per Month
Deposit: Please Call
Floor plans are artist's rendering. All dimensions are approximate. Actual product and specifications may vary in dimension or detail. Not all features are available in every rental home. Prices and availability are subject to change. Rent is based on monthly frequency. Additional fees may apply, such as but not limited to package delivery, trash, water, amenities, etc. Deposits vary. Please see a representative for details.
Manager Info
Morgan Properties
Monday
09:00 AM - 06:00 PM
Tuesday
09:00 AM - 06:00 PM
Wednesday
09:00 AM - 06:00 PM
Thursday
09:00 AM - 06:00 PM
Friday
09:00 AM - 06:00 PM
Saturday
10:00 AM - 05:00 PM
Schools
Data by Greatschools.org
Note: GreatSchools ratings are based on a comparison of test results for all schools in the state. It is designed to be a starting point to help parents make baseline comparisons, not the only factor in selecting the right school for your family. Learn More
Features
Interior
Disability Access
Short Term Available
Air Conditioning
Balcony
Cable Ready
Dishwasher
Microwave
Oversized Closets
Some Paid Utilities
Vaulted Ceilings
View
Washer & Dryer In Unit
Garbage Disposal
Patio
Refrigerator
Community
Accepts Electronic Payments
Business Center
Clubhouse
Emergency Maintenance
Fitness Center
High Speed Internet Access
Hot Tub
Public Transportation
Swimming Pool
Trail, Bike, Hike, Jog
Conference Room
Media Center
On Site Maintenance
On Site Management
Recreation Room
Pet Friendly
Lifestyles
Pet Friendly
Other
Window Coverings
Grilling Stations and Picnic Area
Ceiling Fan
Carpeting
Yoga Studio
Air Conditioner
Gazebo
Pet Friendly
Washer & Dryer in Select Homes
Patio/Balcony
Kitchen Pantry
Bay Windows
BILT Resident Reward Program
High Ceilings
Dens Available
Garages Available
Smart Homes
We take fraud seriously. If something looks fishy, let us know.

