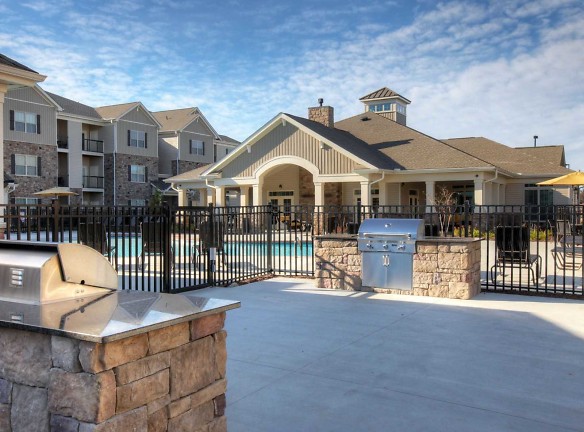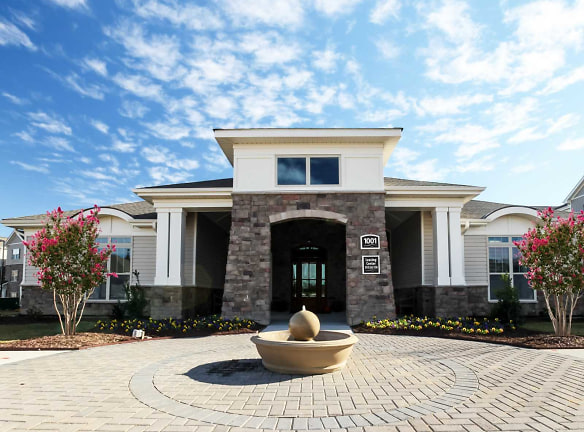- Home
- North-Carolina
- Clayton
- Apartments
- Amelia Station Apartments
Special Offer
Lease Today and Save!
Up to $650 OFF!
Plus, Visit Our Office for an Additional Special Surprise Offer!
Limited time only. Conditions apply. Contact leasing office for details.
Up to $650 OFF!
Plus, Visit Our Office for an Additional Special Surprise Offer!
Limited time only. Conditions apply. Contact leasing office for details.
$1,400+per month
Amelia Station Apartments
1001 Amelia Station Way
Clayton, NC 27520
1-3 bed, 1-2 bath • 804+ sq. ft.
4 Units Available
Managed by Drucker and Falk, LLC
Quick Facts
Property TypeApartments
Deposit$--
NeighborhoodLittle Creek
Lease Terms
Our lease terms are: 6 months, 7 months, 8 months, 9 months, 10 months, 11 months, 12 months, 13 months, 14 months, 15 months (Please note that lease terms may vary, are subject to change without notice, and are based on availability. Inquire with proper
Pets
Cats Allowed, Dogs Allowed
* Cats Allowed Amelia Station Apartment allows most breeds with no limitation on size and weight. Pet rent is $20 per month on the first pet and $30 for two pets., Dogs Allowed Amelia Station Apartment allows most breeds with no limitation on size and weight. Pet rent is $20 per month on the first pet and $30 for two pets.
Description
Amelia Station Apartments
Visit Us Today!
Come and experience Amelia Station, luxury apartments in Clayton NC, where you are free to be yourself. Our Clayton Apartments are less than 3 miles away from I-40 with easy access to Raleigh, NC, and our convenient location off of Amelia Church Road and NC Hwy 42 allows for direct access to the new state-of-the-art Johnston Medical Center-Clayton & Clayton Community Center.
Come home to luxury living. Relax while soaking in the sun by the zero-entry resort style pool. Meet new neighbors at the outdoor grilling pavilion & pool side entertainment plaza. Enjoy sipping your morning coffee from the complimentary coffee station in our resident club room, which includes billiards and a fully equipped business center. Amelia Station is proud to be pet-friendly offering a leash free Bark Park and plenty of room to walk your dog.
Come and experience Amelia Station, luxury apartments in Clayton NC, where you are free to be yourself. Our Clayton Apartments are less than 3 miles away from I-40 with easy access to Raleigh, NC, and our convenient location off of Amelia Church Road and NC Hwy 42 allows for direct access to the new state-of-the-art Johnston Medical Center-Clayton & Clayton Community Center.
Come home to luxury living. Relax while soaking in the sun by the zero-entry resort style pool. Meet new neighbors at the outdoor grilling pavilion & pool side entertainment plaza. Enjoy sipping your morning coffee from the complimentary coffee station in our resident club room, which includes billiards and a fully equipped business center. Amelia Station is proud to be pet-friendly offering a leash free Bark Park and plenty of room to walk your dog.
Floor Plans + Pricing
One Bedroom One Bath

Three Bedroom Two Bath

Two Bedroom Two Bath

Floor plans are artist's rendering. All dimensions are approximate. Actual product and specifications may vary in dimension or detail. Not all features are available in every rental home. Prices and availability are subject to change. Rent is based on monthly frequency. Additional fees may apply, such as but not limited to package delivery, trash, water, amenities, etc. Deposits vary. Please see a representative for details.
Manager Info
Drucker and Falk, LLC
Monday
09:00 AM - 06:00 PM
Tuesday
09:00 AM - 06:00 PM
Wednesday
09:00 AM - 06:00 PM
Thursday
09:00 AM - 06:00 PM
Friday
09:00 AM - 06:00 PM
Saturday
10:00 AM - 05:00 PM
Schools
Data by Greatschools.org
Note: GreatSchools ratings are based on a comparison of test results for all schools in the state. It is designed to be a starting point to help parents make baseline comparisons, not the only factor in selecting the right school for your family. Learn More
Features
Interior
Disability Access
Corporate Billing Available
Air Conditioning
Balcony
Cable Ready
Ceiling Fan(s)
Dishwasher
Garden Tub
Hardwood Flooring
Island Kitchens
Microwave
New/Renovated Interior
Oversized Closets
Some Paid Utilities
Vaulted Ceilings
Washer & Dryer Connections
Garbage Disposal
Patio
Refrigerator
Community
Accepts Credit Card Payments
Accepts Electronic Payments
Business Center
Clubhouse
Emergency Maintenance
Extra Storage
Fitness Center
Full Concierge Service
Pet Park
Playground
Swimming Pool
Wireless Internet Access
Media Center
On Site Maintenance
On Site Management
Recreation Room
Luxury Community
Lifestyles
Luxury Community
Other
Washer Dryer Connections
Private Patio/Balcony
Leash Free Bark Park
Oversized Walk-In Closets
Spacious One, Two and Three Bedroom Floor Plans
24/7 Billiards Room
Beautiful Plank Wood Flooring
9 Foot Ceilings and Crown Molding
Kitchen Islands Great For Entertaining
Granite Counters
All Black Energy Star Appliances*
Social Activities
Custom Built, Rich Wood Cabinetry
Self-Serve Car Wash Station
Double Basin Sink with Sprayer
Furniture Upon Request
Designer Fixtures
Brushed Nickel Finishes
Online Payments Available
Built-In Microwave
Ceiling Fans
Cable/High Speed Internet
Pendant Lighting
Frieze Carpet
Stainless Steel Appliances*
Roman Tubs
*denotes available in some apartments
We take fraud seriously. If something looks fishy, let us know.

