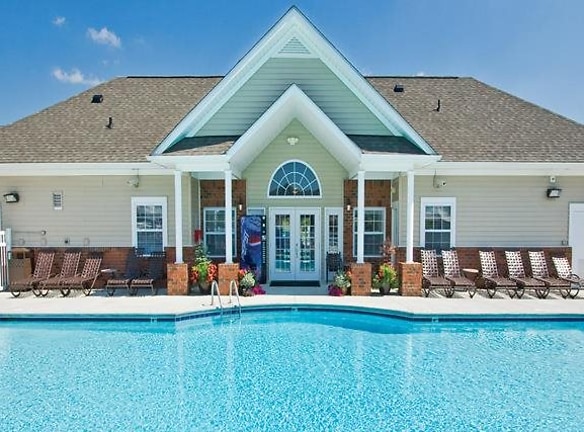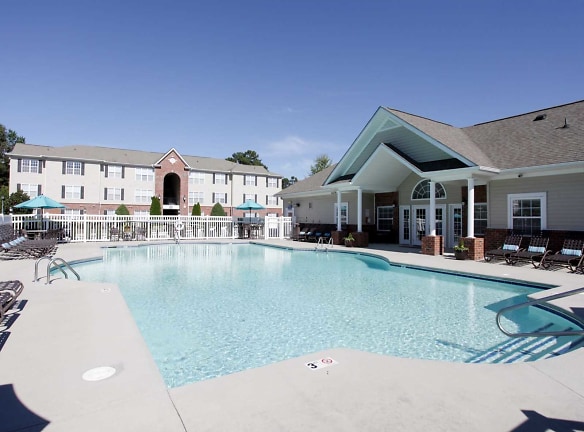- Home
- North-Carolina
- Greensboro
- Apartments
- Abernathy Park Apartments
Contact Property
$1,145+per month
Abernathy Park Apartments
3624 Belmont St
Greensboro, NC 27406
1-3 bed, 1-2 bath • 739+ sq. ft.
10+ Units Available
Managed by Southwood Realty
Quick Facts
Property TypeApartments
Deposit$--
Application Fee75
Lease Terms
Variable, 6-Month, 7-Month, 8-Month, 9-Month, 10-Month, 11-Month, 12-Month, 13-Month, 14-Month, 15-Month
Pets
Dogs Allowed, Cats Allowed
* Dogs Allowed Call for more details. Weight Restriction: 75 lbs, Cats Allowed Call for more details. Weight Restriction: 75 lbs
Description
Abernathy Park
Abernathy Park apartment homes are the best value for spacious apartment living in Greensboro, North Carolina. A selection of oversized floor plans comes standard with energy efficient appliances and large closets. Many homes have a patio or sunroom option which offers additional value per square foot.
Hang out around the large pool with expanded sundeck, grill out in the picnic areas, work out in the fully equipped fitness facility as well as get work done in the 24-hour business center. Just a short drive away, you?ll find downtown Greensboro, NC A&T State University, UNCG, Four Seasons Town Center Mall, shopping and numerous restaurants. Abernathy Park is your answer to spacious living and modern convenience.
3624 Belmont St
Greensboro, NC 27406
United States
Hang out around the large pool with expanded sundeck, grill out in the picnic areas, work out in the fully equipped fitness facility as well as get work done in the 24-hour business center. Just a short drive away, you?ll find downtown Greensboro, NC A&T State University, UNCG, Four Seasons Town Center Mall, shopping and numerous restaurants. Abernathy Park is your answer to spacious living and modern convenience.
3624 Belmont St
Greensboro, NC 27406
United States
Floor Plans + Pricing
Venus

$1,315+
2 bd, 2 ba
1023+ sq. ft.
Terms: Per Month
Deposit: Please Call
Tuscany

$1,315+
2 bd, 2 ba
1065+ sq. ft.
Terms: Per Month
Deposit: Please Call
Naples

$1,545+
3 bd, 2 ba
1249-1317+ sq. ft.
Terms: Per Month
Deposit: Please Call
Messina

$1,145+
1 bd, 1 ba
739-826+ sq. ft.
Terms: Per Month
Deposit: Please Call
Florence

$1,355+
2 bd, 2 ba
1100-1170+ sq. ft.
Terms: Per Month
Deposit: Please Call
Floor plans are artist's rendering. All dimensions are approximate. Actual product and specifications may vary in dimension or detail. Not all features are available in every rental home. Prices and availability are subject to change. Rent is based on monthly frequency. Additional fees may apply, such as but not limited to package delivery, trash, water, amenities, etc. Deposits vary. Please see a representative for details.
Manager Info
Southwood Realty
Sunday
Closed.
Monday
08:30 AM - 05:30 PM
Tuesday
08:30 AM - 05:30 PM
Wednesday
08:30 AM - 05:30 PM
Thursday
08:30 AM - 05:30 PM
Friday
08:30 AM - 05:30 PM
Saturday
09:00 AM - 03:00 PM
Schools
Data by Greatschools.org
Note: GreatSchools ratings are based on a comparison of test results for all schools in the state. It is designed to be a starting point to help parents make baseline comparisons, not the only factor in selecting the right school for your family. Learn More
Features
Interior
Disability Access
Short Term Available
Air Conditioning
Balcony
Cable Ready
Ceiling Fan(s)
Dishwasher
Hardwood Flooring
Microwave
New/Renovated Interior
Oversized Closets
Stainless Steel Appliances
Washer & Dryer Connections
Washer & Dryer In Unit
Garbage Disposal
Patio
Refrigerator
Community
Accepts Electronic Payments
Business Center
Clubhouse
Emergency Maintenance
Fitness Center
Laundry Facility
Pet Park
Playground
Swimming Pool
Trail, Bike, Hike, Jog
Wireless Internet Access
Other
2-Inch Faux Wood Blinds
Accent Enhanced Package
Charging Outlets With USB Ports
Energy Efficient Appliances With Microwave
Flexible Lease Terms
On-Site Resident Appreciation Team
Online Services and Free ACH Rental Payments
Signature Enhanced Package
Upgraded Kitchens
Valet Trash Service
Picnic and Grilling Areas
Carpeting
Energy Efficient Construction
Gourmet Coffee Bar
Car Wash Facility with Vacuum Service
Enormous Closets
Expansive Open Space Area
Paved Neighborhood Trail
Sunrooms/Patios
First Class Service
Free Weights
Package Acceptance Service
Heating
Walk-In Closets
Grill
Picnic Area
Car Wash Area
We take fraud seriously. If something looks fishy, let us know.

