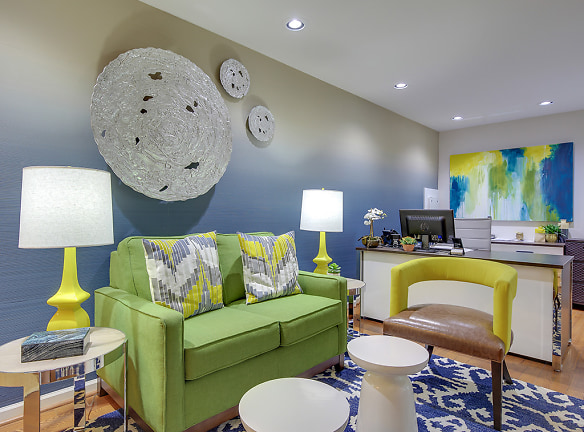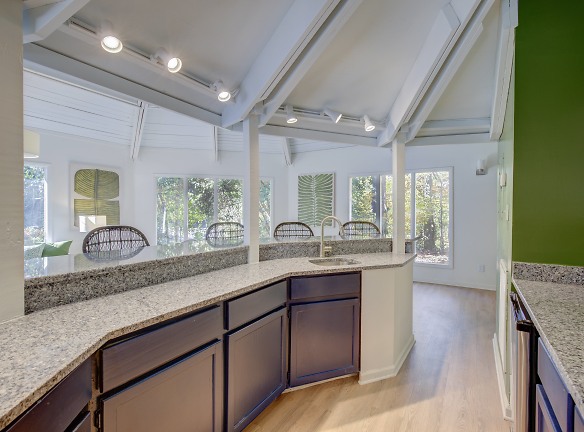- Home
- North-Carolina
- Raleigh
- Apartments
- Montecito Apartments
Contact Property
$1,085+per month
Montecito Apartments
3800 Colby Dr
Raleigh, NC 27609
1-2 bed, 1-2 bath • 660+ sq. ft.
4 Units Available
Managed by Drucker and Falk, LLC
Quick Facts
Property TypeApartments
Deposit$--
NeighborhoodNorth Hills
Application Fee50
Lease Terms
We are flexible with our lease terms, usually between 6-12 months (premiums may apply for leases under 12 months)We accept 2 pets per apartment. Pet Fee is $300.00 Non-Refundable fee. $15 Monthly Per Pet Rent. No Pet Deposit. Breed Restrictions do ap
Pets
Cats Allowed, Dogs Allowed
* Cats Allowed Cats and Dogs Allowed. Breed Restrictions, Dogs Allowed Cats and Dogs Allowed. Breed Restrictions
Description
Montecito
Love the convenience of city living yet crave serenity? You can have both right here in Midtown Raleigh, NC by choosing to live at Montecito Apartments. Come enjoy all the city conveniences of North Raleigh where you can walk to shopping, dining, parks, entertainment, healthcare and more!
Just outside your door within walking distance are three grocery stores. Walk to your choice of Aldi Grocery, Lytl Grocery and Food Lion or drive 5 minutes to Trader Joe's. Within one mile are popular eateries such as TGIF, Red Lobster, Kanki, Bahama Breeze, Carolina Ale House, and Melting Pot. Located just north of the I440 Beltline, it's only a quick 15 minute drive to NC State University and downtown Raleigh. You won't have to sacrifice luxury either when you select one of our newly updated apartments. You know you deserve it! We can hardly wait to make you a part of our vibrant Raleigh neighborhood! Call us today!
Just outside your door within walking distance are three grocery stores. Walk to your choice of Aldi Grocery, Lytl Grocery and Food Lion or drive 5 minutes to Trader Joe's. Within one mile are popular eateries such as TGIF, Red Lobster, Kanki, Bahama Breeze, Carolina Ale House, and Melting Pot. Located just north of the I440 Beltline, it's only a quick 15 minute drive to NC State University and downtown Raleigh. You won't have to sacrifice luxury either when you select one of our newly updated apartments. You know you deserve it! We can hardly wait to make you a part of our vibrant Raleigh neighborhood! Call us today!
Floor Plans + Pricing
One Bedroom

One BedroomA

Two Bedroom

Two Bedroom TH

Two BedroomA

Two BedroomB

Floor plans are artist's rendering. All dimensions are approximate. Actual product and specifications may vary in dimension or detail. Not all features are available in every rental home. Prices and availability are subject to change. Rent is based on monthly frequency. Additional fees may apply, such as but not limited to package delivery, trash, water, amenities, etc. Deposits vary. Please see a representative for details.
Manager Info
Drucker and Falk, LLC
Monday
09:00 AM - 06:00 PM
Tuesday
09:00 AM - 06:00 PM
Wednesday
09:00 AM - 06:00 PM
Thursday
09:00 AM - 06:00 PM
Friday
09:00 AM - 06:00 PM
Saturday
10:00 AM - 05:00 PM
Schools
Data by Greatschools.org
Note: GreatSchools ratings are based on a comparison of test results for all schools in the state. It is designed to be a starting point to help parents make baseline comparisons, not the only factor in selecting the right school for your family. Learn More
Features
Interior
Short Term Available
Air Conditioning
Balcony
Cable Ready
Ceiling Fan(s)
Dishwasher
New/Renovated Interior
Oversized Closets
Washer & Dryer Connections
Deck
Garbage Disposal
Patio
Refrigerator
Community
Accepts Electronic Payments
Emergency Maintenance
Fitness Center
Laundry Facility
Pet Park
Playground
Public Transportation
Swimming Pool
On Site Maintenance
On Site Management
Pet Friendly
Lifestyles
Pet Friendly
Other
Washer/Dryer Connections In Select Homes
Private Patio/Balconies
Pet Friendly (Breed Restrictions Apply)
Spacious Walk In Closets
Central Heat/Air
Leash Free Bark Park
Car Wash Center
Spacious Living Room
Separate Dining Area
Separate Dressing/Vanity Area
Built-In Half Bookcases In Select Homes
Outdoor Grill
Lighted Ceiling Fans
Walking Distance To Dining and Shopping
5 Minutes To I-440
Online Payments Available
We take fraud seriously. If something looks fishy, let us know.

