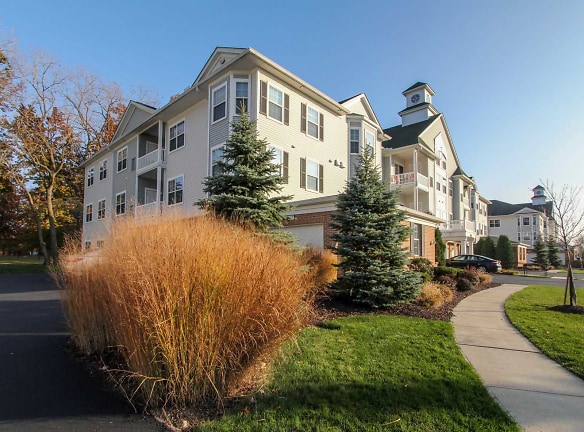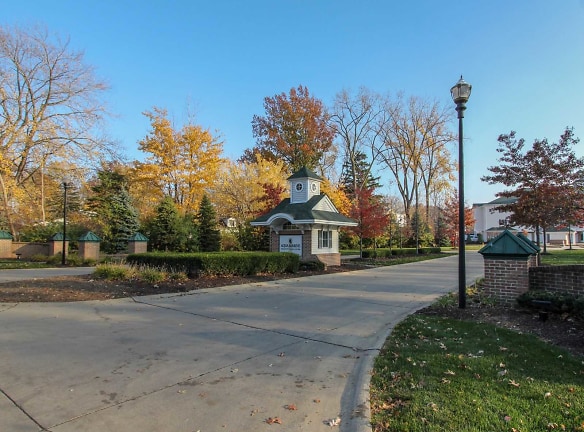- Home
- Ohio
- Avon-Lake
- Apartments
- Aqua Marine Resort Style Living Apartments
$1,250+per month
Aqua Marine Resort Style Living Apartments
750 Aqua Marine Blvd
Avon Lake, OH 44012
1-3 bed, 1-3 bath • 807+ sq. ft.
Managed by Kopf Builders
Quick Facts
Property TypeApartments
Deposit$--
Application Fee50
Lease Terms
12-Month
Pets
Cats Allowed, Dogs Allowed
* Cats Allowed 25 per 2 max, Dogs Allowed Pet fees apply FEE Non Refundable
Description
Aqua Marine Resort Style Living
Beautifully finished, superbly maintained, bright cheery apartments and townhomes. Our multi-story buildings feature 24-hour security, and elevators in desirable Avon Lake. All units have in suite laundries, storage, and private attached garages.
No "Dynamic Pricing" here at the Aqua - We don't change our prices daily like other communities. You'll know what you're going to pay today. No mystery, no smoke and mirrors. We won't tell you "The price of your place today is $XXX, but tomorrow it is $250 more.....". We are a locally owned group with 60+ years in the building industry. Our reputation is sterling in our community.
Enjoy all the fantastic amenities available at the Aqua for these new units. Fantastic clubhouse with pub room, large gathering spaces, a large ballroom for private and community events, a workout room, pool and whirlpool, sport court, and walking trail. We across the street from Lake Erie front park with a pier to fish and watch the sunsets, a beach, and a boat launch. The Aqua offers fun casual lifestyle with beautiful terrace overlooking pool area and greenspace.
We are located seconds to I-90/rt 611 exit. Steps to Lake Erie front park with pier, beach, boat launch. We are minutes to area shopping like Avon Commons, and Crocker Park. The Aqua is just a short drive to Cleveland Hopkins airport. Come see why The Aqua is the most unique community of its kind in Northeast Ohio.
No "Dynamic Pricing" here at the Aqua - We don't change our prices daily like other communities. You'll know what you're going to pay today. No mystery, no smoke and mirrors. We won't tell you "The price of your place today is $XXX, but tomorrow it is $250 more.....". We are a locally owned group with 60+ years in the building industry. Our reputation is sterling in our community.
Enjoy all the fantastic amenities available at the Aqua for these new units. Fantastic clubhouse with pub room, large gathering spaces, a large ballroom for private and community events, a workout room, pool and whirlpool, sport court, and walking trail. We across the street from Lake Erie front park with a pier to fish and watch the sunsets, a beach, and a boat launch. The Aqua offers fun casual lifestyle with beautiful terrace overlooking pool area and greenspace.
We are located seconds to I-90/rt 611 exit. Steps to Lake Erie front park with pier, beach, boat launch. We are minutes to area shopping like Avon Commons, and Crocker Park. The Aqua is just a short drive to Cleveland Hopkins airport. Come see why The Aqua is the most unique community of its kind in Northeast Ohio.
Floor Plans + Pricing
Nautica 2

$1,250+
1 bd, 1 ba
807+ sq. ft.
Terms: Per Month
Deposit: Please Call
Nautica Garden with One Car GarageNsNaNau

$1,250+
1 bd, 1 ba
807+ sq. ft.
Terms: Per Month
Deposit: Please Call
Port 2 townhome

$1,450+
1 bd, 1 ba
915+ sq. ft.
Terms: Per Month
Deposit: Please Call
Harbor 2

$1,500+
2 bd, 2 ba
1041+ sq. ft.
Terms: Per Month
Deposit: Please Call
Harbour Garden with One Car Garage

$1,500+
2 bd, 2 ba
1041+ sq. ft.
Terms: Per Month
Deposit: Please Call
Outrigger Garden with One Car Garage

$1,600+
2 bd, 2 ba
1100+ sq. ft.
Terms: Per Month
Deposit: Please Call
Cape Garden with One Car Garage

$1,600+
2 bd, 2 ba
1118+ sq. ft.
Terms: Per Month
Deposit: Please Call
Stern Townhome with One Car Garage

$1,750+
2 bd, 2 ba
1180+ sq. ft.
Terms: Per Month
Deposit: Please Call
Aft Townhome with Two Car Garage

$1,950+
2 bd, 2 ba
1180+ sq. ft.
Terms: Per Month
Deposit: Please Call
Dover Garden with One Car Garage Plus Den

$1,650+
2 bd, 2 ba
1239+ sq. ft.
Terms: Per Month
Deposit: Please Call
Driftwood

$1,700+
2 bd, 2 ba
1239+ sq. ft.
Terms: Per Month
Deposit: Please Call
Schooner Garden with One Car Garage

$1,700+
2 bd, 2 ba
1240+ sq. ft.
Terms: Per Month
Deposit: Please Call
Starboard Townhome with Two Car Garage

$2,150+
3 bd, 3 ba
1253+ sq. ft.
Terms: Per Month
Deposit: Please Call
Windjammer Garden with One Car Garage

$1,800+
2 bd, 2 ba
1304+ sq. ft.
Terms: Per Month
Deposit: Please Call
Flagship Garden with One Car Garage Plus Den

$1,900+
2 bd, 2 ba
1444+ sq. ft.
Terms: Per Month
Deposit: Please Call
Port 1 Townhome with One Car Garage

$1,350+
1 bd, 1 ba
859-920+ sq. ft.
Terms: Per Month
Deposit: Please Call
Floor plans are artist's rendering. All dimensions are approximate. Actual product and specifications may vary in dimension or detail. Not all features are available in every rental home. Prices and availability are subject to change. Rent is based on monthly frequency. Additional fees may apply, such as but not limited to package delivery, trash, water, amenities, etc. Deposits vary. Please see a representative for details.
Manager Info
Kopf Builders
Sunday
Closed.
Monday
10:30 AM - 05:30 PM
Tuesday
10:30 AM - 05:30 PM
Wednesday
10:30 AM - 05:30 PM
Thursday
10:30 AM - 05:30 PM
Friday
10:30 AM - 05:30 PM
Saturday
10:30 AM - 04:00 PM
Schools
Data by Greatschools.org
Note: GreatSchools ratings are based on a comparison of test results for all schools in the state. It is designed to be a starting point to help parents make baseline comparisons, not the only factor in selecting the right school for your family. Learn More
Features
Interior
Disability Access
Air Conditioning
Balcony
Cable Ready
Dishwasher
Elevator
Loft Layout
Microwave
New/Renovated Interior
Oversized Closets
Vaulted Ceilings
View
Washer & Dryer In Unit
Garbage Disposal
Patio
Refrigerator
Community
Basketball Court(s)
Business Center
Clubhouse
Extra Storage
Fitness Center
High Speed Internet Access
Hot Tub
Swimming Pool
Tennis Court(s)
Trail, Bike, Hike, Jog
Controlled Access
On Site Management
Green Space
Other
2 styles to choose: Townhomes and 3 story buildings w/ elevators
Private attached garages all units
Fully equipped kitchens
In-suite washer and dryer
Amazing clubhouse with bar
Fitness workout room
Heated pool/spa
Grand ballroom for parties
Near Lake Erie front park w/ pier, beach, launch
24/7 hour security in midrise units buzzer system
Private entries
Cozy front porches
1 and 2 car garages
Elevator access in midrise buildings
Sport court basketball and tennis
Pub room
Award winning schools
Fun social events
Peaceful, natural setting
Walk to Lakefront Park with pier boat launch and walking path
Walking Path through open greenspaces with ponds
We take fraud seriously. If something looks fishy, let us know.

