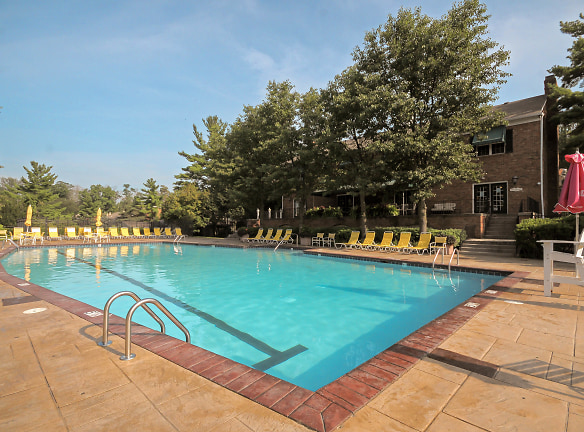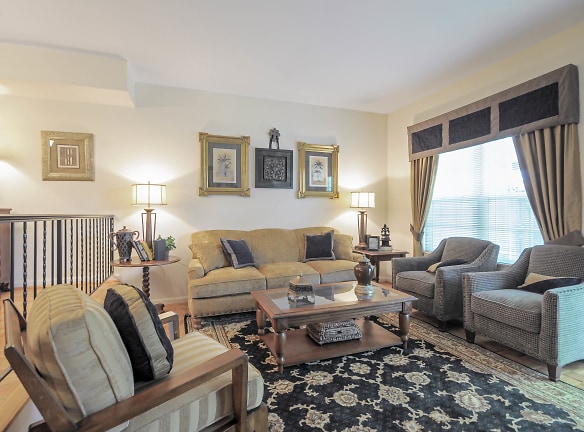- Home
- Ohio
- Cincinnati
- Apartments
- Indian Creek Apartments
Contact Property
$1,515+per month
Indian Creek Apartments
5701 Kugler Mill Rd
Cincinnati, OH 45236
1-3 bed, 1-2 bath • 921+ sq. ft.
7 Units Available
Managed by Towne Properties Asset Management Co. Ltd. (Agent)
Quick Facts
Property TypeApartments
Deposit$--
Lease Terms
Lease terms are variable. Please inquire with property staff.Pet Policy: 50 Pound Weight Limit. Maximum 2 pets per apartment. $25.00 pet rent. Restrictions: No aggressive breeds, please.
Pets
Cats Allowed, Dogs Allowed
* Cats Allowed, Dogs Allowed
Description
Indian Creek
Welcome to Indian Creek Apartments in Cincinnati, Ohio, one of the area's most prestigious apartment communities in one of the region's most prestigious neighborhoods, Indian Hill. If you're looking for luxury, comfort, and a great lifestyle ideal for everyone from young professionals, to families (we're in a top-rated school district) to empty nesters, our apartments and townehomes are the place to be. Our fantastic location near the region's best mall, Kenwood Towne Center, makes Indian Creek your destination for a Great Place to Live near Kenwood, Indian Hill and Montgomery, and just 20 minutes from downtown Cincinnati.Check out our newsletter for more information about our great community!We're proud of our great location and the access that our community provides to local entertainment, shopping, dining and more! Our second entrance is directly across from the Kenwood Towne Center!
Floor Plans + Pricing
Oxford
No Image Available
Derby
No Image Available
Davenport
No Image Available
Carriage House
No Image Available
Gloucester I & II
No Image Available
Lafayette I & II
No Image Available
Salem & Townsend
No Image Available
Monticello I & II
No Image Available
Floor plans are artist's rendering. All dimensions are approximate. Actual product and specifications may vary in dimension or detail. Not all features are available in every rental home. Prices and availability are subject to change. Rent is based on monthly frequency. Additional fees may apply, such as but not limited to package delivery, trash, water, amenities, etc. Deposits vary. Please see a representative for details.
Manager Info
Towne Properties Asset Management Co. Ltd. (Agent)
Monday
09:00 AM - 06:00 PM
Tuesday
09:00 AM - 06:00 PM
Wednesday
09:00 AM - 06:00 PM
Thursday
09:00 AM - 06:00 PM
Friday
09:00 AM - 06:00 PM
Saturday
10:00 AM - 05:00 PM
Schools
Data by Greatschools.org
Note: GreatSchools ratings are based on a comparison of test results for all schools in the state. It is designed to be a starting point to help parents make baseline comparisons, not the only factor in selecting the right school for your family. Learn More
Features
Interior
Air Conditioning
Balcony
Cable Ready
Dishwasher
Elevator
Fireplace
Hardwood Flooring
Oversized Closets
Some Paid Utilities
Stainless Steel Appliances
View
Washer & Dryer Connections
Patio
Refrigerator
Community
Basketball Court(s)
Clubhouse
Emergency Maintenance
Extra Storage
Fitness Center
Gated Access
Hot Tub
Laundry Facility
Playground
Swimming Pool
Tennis Court(s)
Trail, Bike, Hike, Jog
Wireless Internet Access
Controlled Access
On Site Maintenance
On Site Management
On Site Patrol
Recreation Room
Community Garden
Green Space
Luxury Community
Lifestyles
Luxury Community
Other
Air Conditioner
Three Stunning (4 Star!) Guest Suites
W/D Hookups
Full-Service Pub
Large Closets
Window Coverings
Mens & Ladies Locker Rooms
Parquet or Hardwood Floors*
Wood Burning Fireplaces*
Full-time Social Director
Large Floor Plans
Billiards Room
Eat-in Kitchens*
Deep Double Stainless Steel Kitchen Sinks
Poolside Cabana & Wet Bar
Granite & Quartz Counters
Pool for Children
Subway Tile Backsplash
Brushed Nickel Hardware Throughout
Pickle Ball
Brushed Nickel Lighting Throughout
Ping-Pong Table
Abundant Closet Space
Tile Tub Surrounds
Grilling Station
Sunken Living Rooms*
Finished Basements with Abundant Storage*
Gazebo
Private Patios with Secluded Gardens
Bark Park with Small & Large Dog Areas
Key Controlled Access*
Carpeting *
Courtesy Officers 6 PM - 2:30 AM
Private Community Garden
Mature Trees and Lush Landscaping
Part of the Indian Hill School District
We take fraud seriously. If something looks fishy, let us know.

