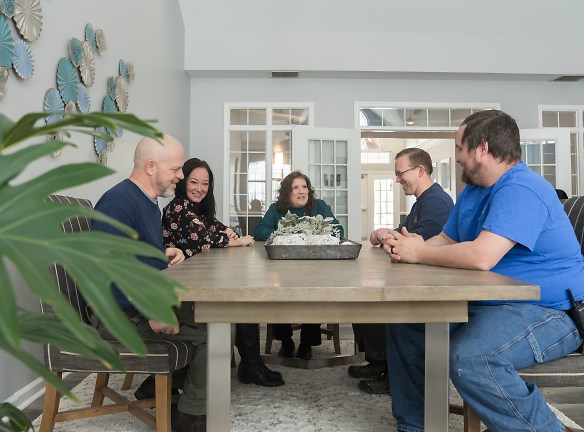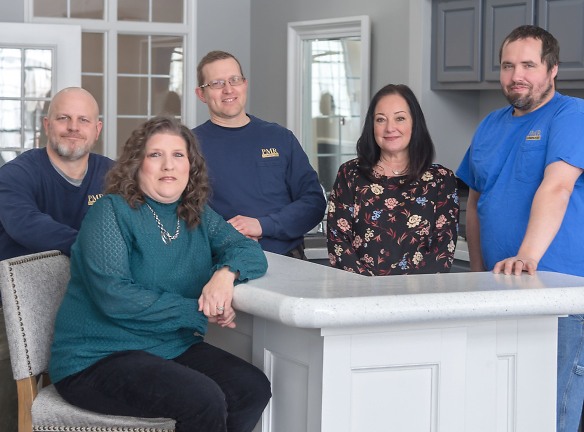- Home
- Ohio
- Cleveland
- Apartments
- The Village At Mayfield Apartments
$1,345+per month
The Village At Mayfield Apartments
919 Aintree Park Dr
Cleveland, OH 44143
1-3 bed, 1-2 bath • 800+ sq. ft.
2 Units Available
Managed by PMR Companies
Quick Facts
Property TypeApartments
Deposit$--
Lease Terms
Lease Terms: 12 months. Security Deposit: $350, with approved credit. Application Fee: $50 per person. Lease Admin Fee: $150
Pets
Cats Allowed, Dogs Allowed
* Cats Allowed, Dogs Allowed
Description
The Village At Mayfield
Welcome to The Village at Mayfield Apartments for rent in Mayfield Village OH, a charming community of red brick apartment homes nestled on 18 acres of mature trees and beautifully landscaped grounds. Our community is conveniently located with easy access to I-271, I-480, and I-90. Enjoy the array of fine dining, shopping, and entertainment at Beachwood Place Mall and Legacy Village, which is less than 5 miles away.
Our spacious on, two and three bedroom apartments for rent feature large bay windows, private balconies or patios, cozy eat-in kitchens and formal dining rooms. Some homes feature a separate den that can be used for an office or spare bedroom.
Enjoy our resort-style amenities such as our outdoor pool and hot tub, 24-hour fitness center, racquetball court and more! Take care of business at our Wi-Fi equipped business center.
Our spacious on, two and three bedroom apartments for rent feature large bay windows, private balconies or patios, cozy eat-in kitchens and formal dining rooms. Some homes feature a separate den that can be used for an office or spare bedroom.
Enjoy our resort-style amenities such as our outdoor pool and hot tub, 24-hour fitness center, racquetball court and more! Take care of business at our Wi-Fi equipped business center.
Floor Plans + Pricing
2 Bedroom

2 BEDROOM W/SMALL DEN

2 Bedroom w/Large Den

3 BEDROOM

1 Bedroom

Floor plans are artist's rendering. All dimensions are approximate. Actual product and specifications may vary in dimension or detail. Not all features are available in every rental home. Prices and availability are subject to change. Rent is based on monthly frequency. Additional fees may apply, such as but not limited to package delivery, trash, water, amenities, etc. Deposits vary. Please see a representative for details.
Manager Info
PMR Companies
Monday
08:30 AM - 05:30 PM
Tuesday
08:30 AM - 05:30 PM
Wednesday
08:30 AM - 05:30 PM
Thursday
08:30 AM - 05:30 PM
Friday
08:30 AM - 05:30 PM
Saturday
10:00 AM - 04:00 PM
Schools
Data by Greatschools.org
Note: GreatSchools ratings are based on a comparison of test results for all schools in the state. It is designed to be a starting point to help parents make baseline comparisons, not the only factor in selecting the right school for your family. Learn More
Features
Interior
Air Conditioning
Balcony
Cable Ready
Ceiling Fan(s)
Dishwasher
View
Garbage Disposal
Patio
Refrigerator
Community
Accepts Credit Card Payments
Accepts Electronic Payments
Business Center
Clubhouse
Emergency Maintenance
Fitness Center
Hot Tub
Laundry Facility
Pet Park
Playground
Public Transportation
Swimming Pool
On Site Maintenance
Racquetball Court(s)
Pet Friendly
Lifestyles
Pet Friendly
Other
Locked corridors with intercom entry
Patios available in first floor units
Bathrooms have generous counter space and storage
Resort Style Pool & outdoor hot tub
Bark Park
Spacious closets; including huge walk in closet
Electric Car Charging Stations Available
Formal dining room.
Recycling Available
We take fraud seriously. If something looks fishy, let us know.

