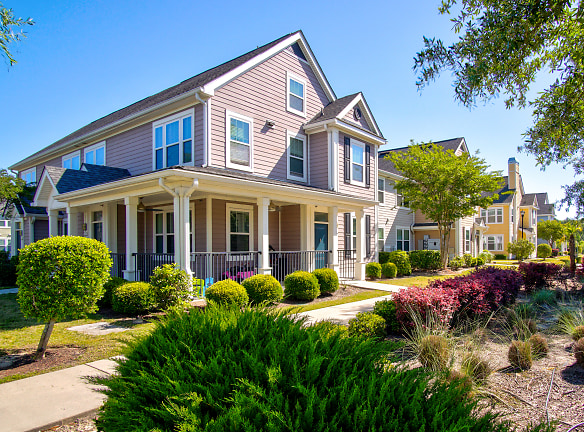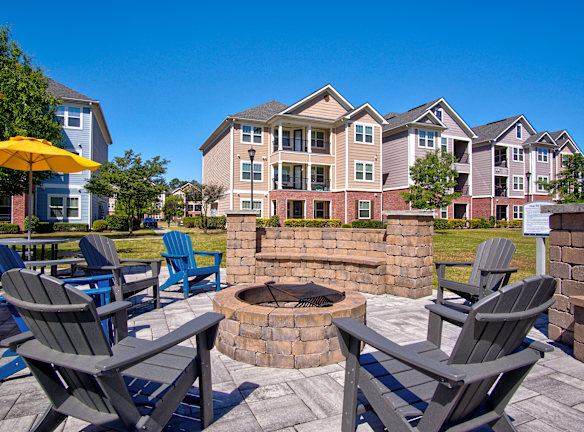- Home
- South-Carolina
- Cayce
- Apartments
- Otarre Pointe Apartments
Special Offer
Now Offering Up to TWO MONTHS FREE on select apartment homes!* Apartments starting at $1361. Limited Time Offer! Call for Details!
$1,189+per month
Otarre Pointe Apartments
1137 Fort Congaree Trail
Cayce, SC 29033
1-3 bed, 1-2 bath • 558+ sq. ft.
3 Units Available
Managed by RAS Management Group
Quick Facts
Property TypeApartments
Deposit$--
NeighborhoodWest Metro
Application Fee100
Lease Terms
Variable, 7-Month, 8-Month, 9-Month, 10-Month, 11-Month, 12-Month, 14-Month, 18-Month, 24-Month
Pets
Cats Allowed, Dogs Allowed, Birds, Fish
* Cats Allowed We are a pet friendly community which allows up to two (2) pets per apartment home. There is a one-time pet fee of $400.00 for 1 dog; $600.00 for 2 dogs; $300.00 for 1 cat; $500.00 for 2 cats. Pet fees are due at move-in. Veterinary information required for all pets. Breed restrictions do apply., Dogs Allowed We are a pet friendly community which allows up to two (2) pets per apartment home. There is a one-time pet fee of $400.00 for 1 dog; $600.00 for 2 dogs; $300.00 for 1 cat; $500.00 for 2 cats. Pet fees are due at move-in. Veterinary information required for all pets. Breed restrictions do apply., Birds We are a pet friendly community which allows up to two (2) pets per apartment home. There is a one-time pet fee of $400.00 for 1 dog; $600.00 for 2 dogs; $300.00 for 1 cat; $500.00 for 2 cats. Pet fees are due at move-in. Veterinary information required for all pets. Breed restrictions do apply., Fish We are a pet friendly community which allows up to two (2) pets per apartment home. There is a one-time pet fee of $400.00 for 1 dog; $600.00 for 2 dogs; $300.00 for 1 cat; $500.00 for 2 cats. Pet fees are due at move-in. Veterinary information required for all pets. Breed restrictions do apply.
Description
Otarre Pointe
Whether you're on site enjoying our resort-style pool or at our fully-equipped fitness center, our community is the perfect place to experience Columbia. We're within minutes to Columbia and near the heart of Cayce. Our neighbors come together for art festivals, block parties, local cleanup events, and garden tours of the older, historic homes in the area. You can also spend a leisurely afternoon at the Riverbanks Zoo and Garden, feeding giraffes and relaxing outdoors. Love nature? Timmermans trail is right outside your door!
Floor Plans + Pricing
Ash

$1,189+
1 bd, 1 ba
558+ sq. ft.
Terms: Per Month
Deposit: Please Call
Elm

$1,549+
1 bd, 1 ba
772+ sq. ft.
Terms: Per Month
Deposit: Please Call
Birch

$1,368+
1 bd, 1 ba
803+ sq. ft.
Terms: Per Month
Deposit: Please Call
Cedar

$1,649+
1 bd, 1 ba
866+ sq. ft.
Terms: Per Month
Deposit: Please Call
Oak

$1,739+
2 bd, 2 ba
1025+ sq. ft.
Terms: Per Month
Deposit: Please Call
Hickory

$1,729+
2 bd, 2 ba
1056+ sq. ft.
Terms: Per Month
Deposit: Please Call
Pine

$1,539+
2 bd, 2 ba
1070+ sq. ft.
Terms: Per Month
Deposit: Please Call
Magnolia

$1,849+
2 bd, 2 ba
1119+ sq. ft.
Terms: Per Month
Deposit: Please Call
Poplar

$1,849
2 bd, 2 ba
1242+ sq. ft.
Terms: Per Month
Deposit: Please Call
Sycamore

$2,334
3 bd, 2 ba
1309+ sq. ft.
Terms: Per Month
Deposit: Please Call
Willow

$1,913+
3 bd, 2 ba
1354+ sq. ft.
Terms: Per Month
Deposit: Please Call
Floor plans are artist's rendering. All dimensions are approximate. Actual product and specifications may vary in dimension or detail. Not all features are available in every rental home. Prices and availability are subject to change. Rent is based on monthly frequency. Additional fees may apply, such as but not limited to package delivery, trash, water, amenities, etc. Deposits vary. Please see a representative for details.
Manager Info
RAS Management Group
Monday
09:00 AM - 06:00 PM
Tuesday
09:00 AM - 06:00 PM
Wednesday
09:00 AM - 06:00 PM
Thursday
09:00 AM - 06:00 PM
Friday
09:00 AM - 06:00 PM
Saturday
10:00 AM - 05:00 PM
Schools
Data by Greatschools.org
Note: GreatSchools ratings are based on a comparison of test results for all schools in the state. It is designed to be a starting point to help parents make baseline comparisons, not the only factor in selecting the right school for your family. Learn More
Features
Interior
Disability Access
Short Term Available
Corporate Billing Available
Air Conditioning
Balcony
Cable Ready
Ceiling Fan(s)
Dishwasher
Garden Tub
Hardwood Flooring
Loft Layout
Microwave
Oversized Closets
Stainless Steel Appliances
Vaulted Ceilings
View
Washer & Dryer In Unit
Deck
Garbage Disposal
Patio
Refrigerator
Community
Accepts Credit Card Payments
Accepts Electronic Payments
Business Center
Clubhouse
Emergency Maintenance
Extra Storage
Fitness Center
High Speed Internet Access
Pet Park
Swimming Pool
Trail, Bike, Hike, Jog
Wireless Internet Access
Media Center
On Site Maintenance
On Site Management
On Site Patrol
Other
One, Two & Three bedrooms; Loft option available
9-foot ceilings
Abundant natural light
2 1/4" Plantation blinds
Flex space as dining, office, den, media center *
Washer & dryer in every apartment home
Extra-large closets and plentiful storage
Private entry *
Whirlpool Stainless Steel Appliances
Built-In Microwave
Interior climate-controlled storage available *
Easy access to and from I-26 and I-77
Hardwood style flooring in living room/den/dining*
Extra transom windows over front doors *
42" custom cabinets
Durable granite-look countertops
Stainless sink w/disposal/large extra-deep bowl
Kitchen windows available in many floor plans
USB outlet for charging electronic devices
Hardwood style flooring in kitchens and baths
Designer pendant lighting
Oversized garden-style soaking tubs
36" base cabinets in bathrooms with drawers
Linen closets in some floor plans
Radius shower rods
Georgian-style architecture w/red brick accents
Unique exterior doors/rustic bronze lantern design
Inviting pathways, green spaces, and gardens
An AT&T U-Verse connected community
Cyber cafe w/computers, wireless Internet/printing
Electronic device charging station
Picnic & grill area for outdoor entertaining
State of the art fitness center
Cardio equipment and free weights
Children's playroom adjacent to fitness center
Luxurious, salt-water pool & sunning verandah
Smoke detectors, sprinklers & fire extinguishers
Dusk-to-dawn outdoor lighting
Emergency maintenance 24/7
Pay rent/renew lease/submit service request 24/7
Espresso Custom Cabinetry
Large Wrap-Around Patio
Bark Park
Resident Community Fire Pit
* In Select Homes
We take fraud seriously. If something looks fishy, let us know.

