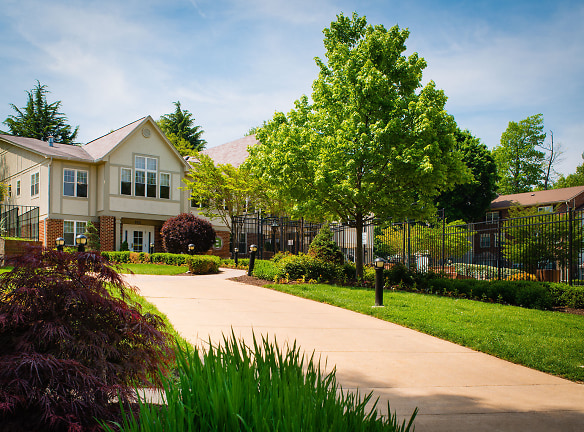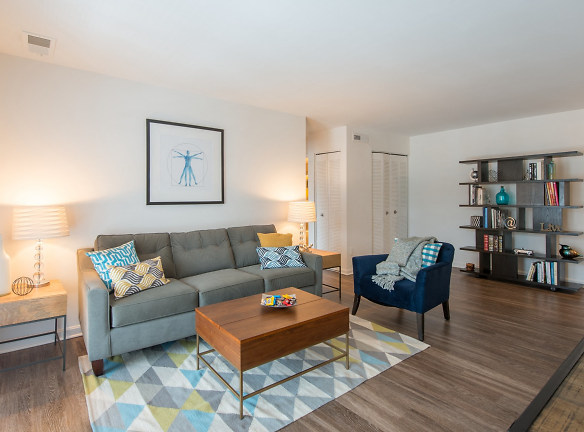- Home
- Virginia
- Fairfax
- Apartments
- The Amberleigh Apartments
Special Offer
Contact Property
Apply today and receive $500 move-in special on select apartments!
*Restrictions may apply. Call today to learn more.
*Restrictions may apply. Call today to learn more.
$1,875+per month
The Amberleigh Apartments
8301 Anderson Dr
Fairfax, VA 22031
1-3 bed, 1-2 bath • 861+ sq. ft.
4 Units Available
Managed by Kettler Management
Quick Facts
Property TypeApartments
Deposit$--
Lease Terms
12-Month
Pets
Cats Allowed, Dogs Allowed
* Cats Allowed, Dogs Allowed
Description
The Amberleigh
Welcome to Amberleigh Apartments and Townhomes! A cozy and intimate apartment community in Fairfax, VA, Amberleigh is not just a place where you live in: it's a true home. Offering smartly designed one and two-bedroom apartments, as well as spacious two and three-bedroom townhomes, we have something for everyone.
Lush, vibrant courtyards, pet-friendly grounds, and fun playgrounds are just some of the things that define our community. A sparkling swimming pool with sundeck, outdoor grills and picnic areas, a fitness center, and a kiddie pool further complete your apartment living experience at the Amberleigh. Inside your new home, more comfort awaits. Some of our in-home highlights include spacious walk-in closets, private balconies or patios, eat-in kitchens, separated dining areas, and more! Indispensable appliances like a dishwasher or in-unit washers and dryers are also a given. Also, make sure you ask our friendly staff about our newly renovated apartments and all the perks they offer!
Close to Alexandria and Arlington and only 15 miles from Washington, D.C. our apartments are near anything and everything. Shopping, dining, and entertainment options abound as well as top schools and employers. Not to mention that our Anderson Drive address puts us right on the Metrobus line and close to the Dunn Luring Metro Station, making any commute feel like a breeze.
Make your dream home in Northern Virginia come true, join the Amberleigh Apartments and let us show you how good apartment living can get. Browse through our photos, check out our amenities, and floor plans, then give us a call and schedule a private tour. We cant wait to meet you!
Lush, vibrant courtyards, pet-friendly grounds, and fun playgrounds are just some of the things that define our community. A sparkling swimming pool with sundeck, outdoor grills and picnic areas, a fitness center, and a kiddie pool further complete your apartment living experience at the Amberleigh. Inside your new home, more comfort awaits. Some of our in-home highlights include spacious walk-in closets, private balconies or patios, eat-in kitchens, separated dining areas, and more! Indispensable appliances like a dishwasher or in-unit washers and dryers are also a given. Also, make sure you ask our friendly staff about our newly renovated apartments and all the perks they offer!
Close to Alexandria and Arlington and only 15 miles from Washington, D.C. our apartments are near anything and everything. Shopping, dining, and entertainment options abound as well as top schools and employers. Not to mention that our Anderson Drive address puts us right on the Metrobus line and close to the Dunn Luring Metro Station, making any commute feel like a breeze.
Make your dream home in Northern Virginia come true, join the Amberleigh Apartments and let us show you how good apartment living can get. Browse through our photos, check out our amenities, and floor plans, then give us a call and schedule a private tour. We cant wait to meet you!
Floor Plans + Pricing
A1

B1

BTH1-Townhome

B3

CTH2-Townhome

CTH1-Townhome

Floor plans are artist's rendering. All dimensions are approximate. Actual product and specifications may vary in dimension or detail. Not all features are available in every rental home. Prices and availability are subject to change. Rent is based on monthly frequency. Additional fees may apply, such as but not limited to package delivery, trash, water, amenities, etc. Deposits vary. Please see a representative for details.
Manager Info
Kettler Management
Sunday
12:00 PM - 05:00 PM
Monday
09:00 AM - 06:00 PM
Tuesday
09:00 AM - 06:00 PM
Wednesday
12:00 PM - 06:00 PM
Thursday
09:00 AM - 06:00 PM
Friday
09:00 AM - 06:00 PM
Saturday
10:00 AM - 05:00 PM
Schools
Data by Greatschools.org
Note: GreatSchools ratings are based on a comparison of test results for all schools in the state. It is designed to be a starting point to help parents make baseline comparisons, not the only factor in selecting the right school for your family. Learn More
Features
Interior
Air Conditioning
Balcony
Cable Ready
Dishwasher
Hardwood Flooring
Microwave
New/Renovated Interior
Oversized Closets
Stainless Steel Appliances
Washer & Dryer In Unit
Patio
Refrigerator
Community
Business Center
Clubhouse
Emergency Maintenance
Fitness Center
Playground
Public Transportation
Swimming Pool
Wireless Internet Access
Conference Room
On-site Recycling
Lifestyles
Military
Other
Air Conditioner
Close to Dunn Loring Metro
24 Hour Maintenance
Community Recycling
Eat-In Kitchens
Private Patios or Balconies Available
Renovated Apartments Available
Free Wi-Fi in Common Area
Separate Dining Area
Kiddie Pool
Townhomes Available
Located on Metrobus Line
Walk-In Closets Available
Outdoor Grill Stations and Picnic Area
Washer/Dryer Included
Window Coverings
Pet Friendly
Shaded Picnic Area
Reserved Parking
Valet Trash Service
Open Parking Lot
We take fraud seriously. If something looks fishy, let us know.

