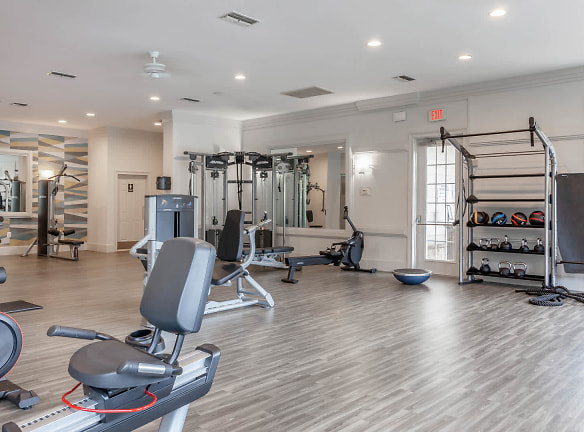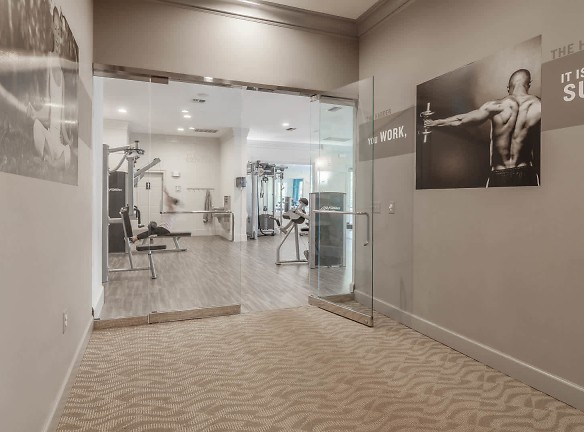- Home
- Virginia
- Fairfax
- Apartments
- The Reserve At Fairfax Corner Apartments
Contact Property
$1,904+per month
The Reserve At Fairfax Corner Apartments
11727 Fairfax Woods Way
Fairfax, VA 22030
1-3 bed, 1-2 bath • 673+ sq. ft.
3 Units Available
Managed by Equity Residential
Quick Facts
Property TypeApartments
Deposit$--
NeighborhoodFair Oaks
Lease Terms
6-Month, 7-Month, 8-Month, 9-Month, 10-Month, 12-Month
Pets
Cats Allowed, Dogs Allowed
* Cats Allowed, Dogs Allowed
Description
The Reserve at Fairfax Corner
The Reserve at Fairfax Corner Apartments is a close knit community in a charming Northern Virginia neighborhood. Just outside your door is I-66, offering quick access to Washington D.C. We are just a short walk to Fairfax Corner with great shopping and restaurants like Coastal Flats, PF Changs and a movie theater. Also nearby are outdoor activities including walking/hiking trails at Great Falls National Park, Government Center Farmer's Market, summer concerts at Wolf Trap Center and sporting events at the Patriot Center. Our homes feature stainless steel appliances, including a built-in microwave, custom cabinetry, granite counter and environmentally friendly finishes.
Floor Plans + Pricing
Athens

$1,904+
1 bd, 1 ba
673+ sq. ft.
Terms: Per Month
Deposit: $200
London

$2,157+
1 bd, 1 ba
776+ sq. ft.
Terms: Per Month
Deposit: $200
London with Garage

$2,177+
1 bd, 1 ba
776+ sq. ft.
Terms: Per Month
Deposit: $200
Milan

$2,168+
1 bd, 1 ba
831+ sq. ft.
Terms: Per Month
Deposit: $200
Paris

$2,279+
2 bd, 2 ba
1072+ sq. ft.
Terms: Per Month
Deposit: $250
Seville

$2,547+
2 bd, 2 ba
1138+ sq. ft.
Terms: Per Month
Deposit: $250
Seville with Garage

$2,640+
2 bd, 2 ba
1138+ sq. ft.
Terms: Per Month
Deposit: $250
Venice

$3,247+
3 bd, 2 ba
1320+ sq. ft.
Terms: Per Month
Deposit: $250
Venice (Den and Garage)

3 bd, 2 ba
1320+ sq. ft.
Terms: Per Month
Deposit: $250
Floor plans are artist's rendering. All dimensions are approximate. Actual product and specifications may vary in dimension or detail. Not all features are available in every rental home. Prices and availability are subject to change. Rent is based on monthly frequency. Additional fees may apply, such as but not limited to package delivery, trash, water, amenities, etc. Deposits vary. Please see a representative for details.
Manager Info
Equity Residential
Sunday
Closed
Monday
Closed
Tuesday
10:00 AM - 06:00 PM
Wednesday
10:00 AM - 06:00 PM
Thursday
10:00 AM - 06:00 PM
Friday
10:00 AM - 06:00 PM
Saturday
10:00 AM - 05:00 PM
Schools
Data by Greatschools.org
Note: GreatSchools ratings are based on a comparison of test results for all schools in the state. It is designed to be a starting point to help parents make baseline comparisons, not the only factor in selecting the right school for your family. Learn More
Features
Interior
Short Term Available
Air Conditioning
Balcony
Dishwasher
Fireplace
Microwave
Oversized Closets
Smoke Free
Vaulted Ceilings
View
Washer & Dryer In Unit
Deck
Patio
Refrigerator
Community
Basketball Court(s)
Business Center
Clubhouse
Extra Storage
Fitness Center
High Speed Internet Access
Swimming Pool
Tennis Court(s)
On Site Maintenance
On Site Management
We take fraud seriously. If something looks fishy, let us know.

