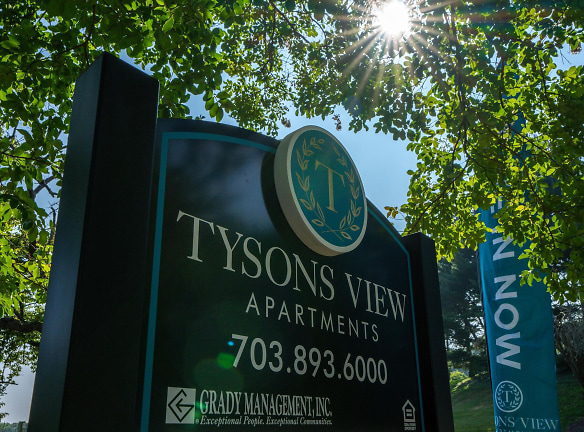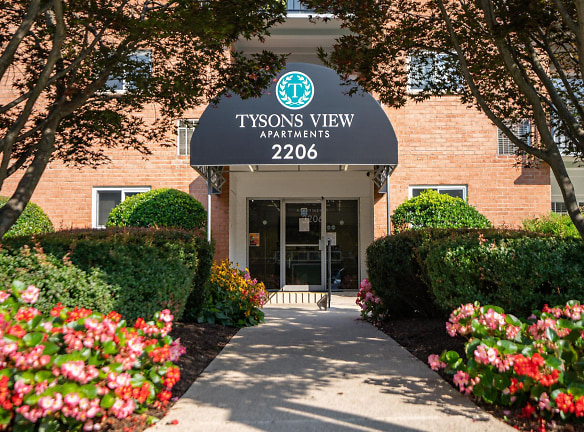- Home
- Virginia
- Falls-Church
- Apartments
- Tysons View Apartments
$1,635+per month
Tysons View Apartments
2206 Pimmit Run Ln
Falls Church, VA 22043
Studio-3 bed, 1-2 bath • 432+ sq. ft.
7 Units Available
Managed by Grady Management, Inc.
Quick Facts
Property TypeApartments
Deposit$--
Lease Terms
6-Month, 12-Month
Pets
Cats Allowed, Dogs Allowed
* Cats Allowed, Dogs Allowed
Description
Tysons View
At Tyson's View, we offer the ultimate in convenience paired with a quiet and peaceful atmosphere. Here are a few of the finer points in our community: a short walk to the West Falls Church Metro station, a short walk to Metro bus stops, minutes away from Tysons Corner Shopping Center, Beltway I-495, I-66, and a short walk to 3 shopping centers. We offer on- premise staff for complete worry-free maintenance, spacious walk-in closets, private storage lockers in each building, individually controlled heat and air, wall-to-wall carpeting, laundry in each building, your choice of a balcony or patio, swimming pool, wading pool and playground. We're certain that you will be pleasantly surprised to find our level of comfort at such an affordable price.
Floor Plans + Pricing
Renovated Studio

$1,635+
Studio, 1 ba
432+ sq. ft.
Terms: Per Month
Deposit: $100
Studio

$1,635+
Studio, 1 ba
432+ sq. ft.
Terms: Per Month
Deposit: $100
Renovated One Bedroom LL
No Image Available
$1,800+
1 bd, 1 ba
766+ sq. ft.
Terms: Per Month
Deposit: $100
One Bedroom Renovated
No Image Available
$1,675+
1 bd, 1 ba
766+ sq. ft.
Terms: Per Month
Deposit: $100
One Bedroom
No Image Available
$1,675+
1 bd, 1 ba
766+ sq. ft.
Terms: Per Month
Deposit: $100
One Bedroom Lower Level

$1,800+
1 bd, 1 ba
766+ sq. ft.
Terms: Per Month
Deposit: $100
One Bedroom with Den
No Image Available
$1,750+
1 bd, 1 ba
871+ sq. ft.
Terms: Per Month
Deposit: $100
Renovated One Bed and Den
No Image Available
$1,750+
1 bd, 1 ba
871+ sq. ft.
Terms: Per Month
Deposit: $100
Two Bedroom Lower Level

$2,325+
2 bd, 1 ba
875+ sq. ft.
Terms: Per Month
Deposit: $100
Renovated Two Bedroom LL
No Image Available
$2,325+
2 bd, 1 ba
875+ sq. ft.
Terms: Per Month
Deposit: $100
Two Bedroom Renovated

$2,200+
2 bd, 1 ba
875+ sq. ft.
Terms: Per Month
Deposit: $100
Two Bedroom

$2,200+
2 bd, 1 ba
875+ sq. ft.
Terms: Per Month
Deposit: $100
Two Bedroom with Den

$2,425+
2 bd, 1 ba
981+ sq. ft.
Terms: Per Month
Deposit: $100
Renovated Two Bedroom & Den

$2,425+
2 bd, 1 ba
981+ sq. ft.
Terms: Per Month
Deposit: $100
Three Bedroom

$2,410+
3 bd, 2 ba
997+ sq. ft.
Terms: Per Month
Deposit: $100
Three Bedroom Upgraded

$2,535+
3 bd, 2 ba
997+ sq. ft.
Terms: Per Month
Deposit: $100
Floor plans are artist's rendering. All dimensions are approximate. Actual product and specifications may vary in dimension or detail. Not all features are available in every rental home. Prices and availability are subject to change. Rent is based on monthly frequency. Additional fees may apply, such as but not limited to package delivery, trash, water, amenities, etc. Deposits vary. Please see a representative for details.
Manager Info
Grady Management, Inc.
Monday
09:00 AM - 06:00 PM
Tuesday
09:00 AM - 06:00 PM
Wednesday
09:00 AM - 06:00 PM
Thursday
09:00 AM - 06:00 PM
Friday
09:00 AM - 06:00 PM
Saturday
09:00 AM - 05:00 PM
Schools
Data by Greatschools.org
Note: GreatSchools ratings are based on a comparison of test results for all schools in the state. It is designed to be a starting point to help parents make baseline comparisons, not the only factor in selecting the right school for your family. Learn More
Features
Interior
Disability Access
Short Term Available
Air Conditioning
Balcony
Cable Ready
Ceiling Fan(s)
Dishwasher
Gas Range
Microwave
Oversized Closets
Some Paid Utilities
Garbage Disposal
Patio
Refrigerator
Community
Accepts Electronic Payments
Business Center
Emergency Maintenance
Extra Storage
Laundry Facility
Playground
Public Transportation
Swimming Pool
Trail, Bike, Hike, Jog
On Site Maintenance
On Site Management
Lifestyles
Military
Other
Multiple Phone Lines
Water/Sewer
Train Station within 1 Mile
Business Center Onsite
Community web site
Excellent Access
Outstanding access
Walk to Train Station
Pet-Friendly Community
Lifeguard On Duty
24 Hour Emergency Maintenance
Walk to Bus Line
Large Pool (Olympic Size)
Well Maintained Grounds
Cable
Air Conditioning - Central Air
Chair Railings*
Doors with Peepholes
Dual Pane Windows
Kitchen Window
Light Fixtures Upgrades
Linoleum Tile Kitchen Floor
Rich Carpet Master Bedroom
Rich Carpet with Upgraded Pad
Small Kitchen Separate Area
In Selected Units*
Wall Accents*
2nd floor premium
Electric range
Icemaker
Closet Organizer
Upgraded Light Fixtures
Vent-a-hood Microwave
Breakfast Bar*
Eat-In Area*
His and Her Closets
Large Patio/Balcony*
*In Select Units
Walk-In Closets Master Bedroom
We take fraud seriously. If something looks fishy, let us know.

