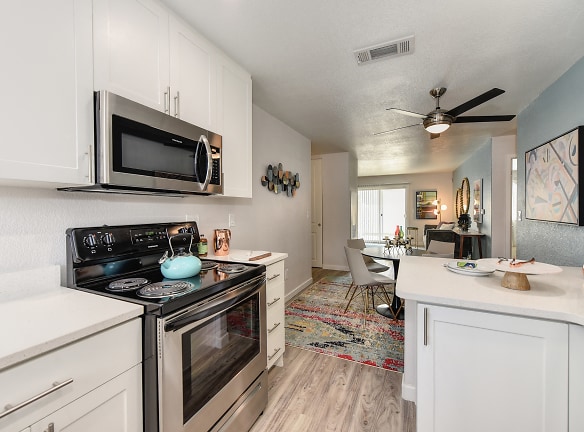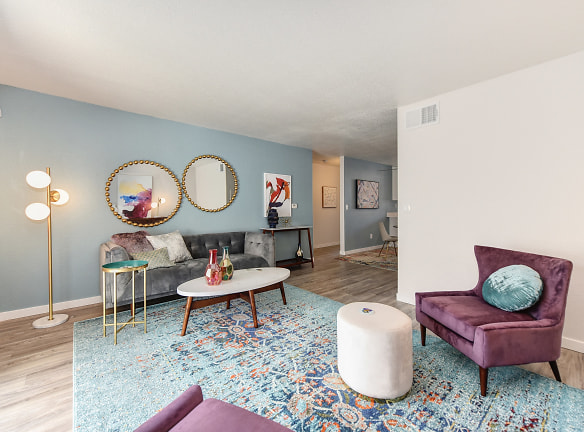- Home
- California
- Antelope
- Apartments
- The Legacy Apartments
Contact Property
$1,995+per month
The Legacy Apartments
8303 Walerga Rd
Antelope, CA 95843
1-3 bed, 1-2 bath • 701+ sq. ft.
6 Units Available
Managed by First Pointe Management Group
Quick Facts
Property TypeApartments
Deposit$--
Application Fee50
Lease Terms
Monthly, 2-Month, 3-Month, 6-Month, 7-Month, 9-Month, 12-Month
Pets
Cats Allowed, Dogs Allowed
* Cats Allowed A deposit and rent charge is required for each pet. The first pet requires a $500 deposit, the second pet requires a $250 deposit. Max of 2 pets per home. Deposit: $--, Dogs Allowed Breed restrictions apply. A deposit and rent charge is required for each pet. The first pet requires a $500 deposit, the second pet requires a $250 deposit. Max of 2 pets per home. Deposit: $--
Description
The Legacy
Welcome to The Legacy Apartments, your dream community where comfort, leisure, and entertainment are designed with your lifestyle in mind. Newly renovated and with top-tier amenities, our pet-friendly apartments for rent in Antelope, CA, have everything you need to feel right at home.
Located near Elverta Road and North Loop Blvd, you're a stone's throw away from the top dining, shopping, and entertainment venues that Antelope has to offer, including Bel Air shopping center, Cinemark movie theater, and Winco shopping center. Commuting to work won't be a problem, especially since we're located next to several prominent employers, such as Kaiser Permanente, Sutter Health, and Home Depot. If the outdoors is more your thing, head on over to Dry Creek Community Park to catch some fresh air and connect with nature.
Located near Elverta Road and North Loop Blvd, you're a stone's throw away from the top dining, shopping, and entertainment venues that Antelope has to offer, including Bel Air shopping center, Cinemark movie theater, and Winco shopping center. Commuting to work won't be a problem, especially since we're located next to several prominent employers, such as Kaiser Permanente, Sutter Health, and Home Depot. If the outdoors is more your thing, head on over to Dry Creek Community Park to catch some fresh air and connect with nature.
Floor Plans + Pricing
REGENTS

HERITAGE

PRESIDIO

MONTCLAIRE

MONTCLAIRE COTTAGE

Floor plans are artist's rendering. All dimensions are approximate. Actual product and specifications may vary in dimension or detail. Not all features are available in every rental home. Prices and availability are subject to change. Rent is based on monthly frequency. Additional fees may apply, such as but not limited to package delivery, trash, water, amenities, etc. Deposits vary. Please see a representative for details.
Manager Info
First Pointe Management Group
Sunday
09:00 AM - 05:00 PM
Monday
08:30 AM - 05:30 PM
Tuesday
08:30 AM - 05:30 PM
Wednesday
08:30 AM - 05:30 PM
Thursday
08:30 AM - 05:30 PM
Friday
08:30 AM - 05:30 PM
Saturday
09:00 AM - 05:00 PM
Schools
Data by Greatschools.org
Note: GreatSchools ratings are based on a comparison of test results for all schools in the state. It is designed to be a starting point to help parents make baseline comparisons, not the only factor in selecting the right school for your family. Learn More
Features
Interior
Short Term Available
Air Conditioning
Balcony
Cable Ready
Dishwasher
Gas Range
Hardwood Flooring
Microwave
New/Renovated Interior
Some Paid Utilities
Stainless Steel Appliances
Washer & Dryer In Unit
Garbage Disposal
Patio
Refrigerator
Community
Accepts Electronic Payments
Emergency Maintenance
Extra Storage
Gated Access
Public Transportation
Controlled Access
Pet Friendly
Lifestyles
Pet Friendly
Other
BBQ/Picnic Area
Hardwood Inspired Floors
Online Resident Portal
Central Heat and Air
Ceiling Fan
Residential neighborhood setting
Extra Storage*
High Ceilings
Large Closets*
Patio/Balcony
Dog Park
Washer/Dryer
We take fraud seriously. If something looks fishy, let us know.

