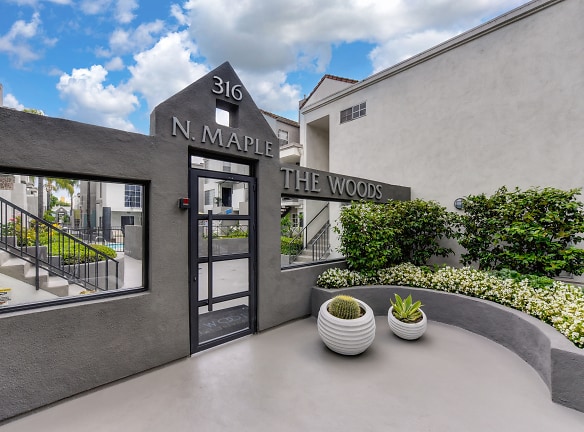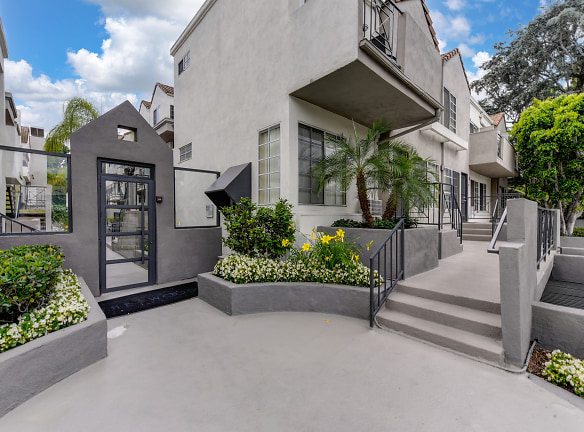- Home
- California
- Burbank
- Apartments
- The Woods At Toluca Lake Apartments
Contact Property
$2,040+per month
The Woods At Toluca Lake Apartments
316 N Maple St
Burbank, CA 91505
Studio-2 bed, 1-2 bath • 468+ sq. ft.
4 Units Available
Managed by First Pointe Management Group
Quick Facts
Property TypeApartments
Deposit$--
NeighborhoodMcneil
Application Fee50
Lease Terms
6-Month, 7-Month, 9-Month, 12-Month, 13-Month
Pets
Cats Allowed, Dogs Allowed
* Cats Allowed Deposit: $--, Dogs Allowed Breed restrictions apply. A deposit and rent charge is required for each pet. Deposit: $--
Description
The Woods At Toluca Lake
Nestled in the heart of Media Center in Burbank, The Woods at Toluca Lake offers a variety of floor plans that are sure to accommodate everyone's needs and desires. Our spacious studio, one and two bedroom floor plans feature all the designer touches you'd expect in a luxury apartment community. We are focused on our resident's greatest desires and it shows inside our beautiful homes! With top of the line finishes like, quartz counters, hardwood inspired flooring, and stainless appliances you are sure to be impressed. At The Woods at Toluca Lake we provide residents with a sense of community. Enjoy an afternoon dip in the resort style pool or a quick gym session in our state-of-the-art fitness center. Later grill up something tasty at the BBQ and picnic area and on weekends be sure to take advantage of the beautifully landscaped grounds which provide an inviting atmosphere to call The Woods your ideal home.
Floor Plans + Pricing
1 Bed 1 Bath Plan B

1 Bed 1 Bath Townhouse Plan C

1 Bed 1.5 Bath Townhouse Plan C

2 Bed 2 Bath Plan D

2 Bed 2 Bath Plan F
No Image Available
2 Bed 2.5 Bath Townhouse Plan E

Studio Plan A

Floor plans are artist's rendering. All dimensions are approximate. Actual product and specifications may vary in dimension or detail. Not all features are available in every rental home. Prices and availability are subject to change. Rent is based on monthly frequency. Additional fees may apply, such as but not limited to package delivery, trash, water, amenities, etc. Deposits vary. Please see a representative for details.
Manager Info
First Pointe Management Group
Tuesday
09:00 AM - 06:00 PM
Wednesday
09:00 AM - 06:00 PM
Thursday
09:00 AM - 06:00 PM
Friday
09:00 AM - 06:00 PM
Saturday
09:00 AM - 06:00 PM
Schools
Data by Greatschools.org
Note: GreatSchools ratings are based on a comparison of test results for all schools in the state. It is designed to be a starting point to help parents make baseline comparisons, not the only factor in selecting the right school for your family. Learn More
Features
Interior
Short Term Available
Air Conditioning
Balcony
Cable Ready
Dishwasher
Fireplace
Gas Range
Microwave
New/Renovated Interior
Oversized Closets
Some Paid Utilities
Stainless Steel Appliances
Vaulted Ceilings
Garbage Disposal
Patio
Refrigerator
Community
Accepts Credit Card Payments
Accepts Electronic Payments
Emergency Maintenance
Fitness Center
Gated Access
High Speed Internet Access
Individual Leases
Laundry Facility
Public Transportation
Swimming Pool
Wireless Internet Access
On Site Maintenance
On Site Management
Luxury Community
Lifestyles
Luxury Community
Other
Quartz or Granite Counter-tops
Built-in Shelving
Courtyard
BBQ/Picnic Area
Townhomes Available
Fireplace*
Hardwood Inspired Floors
Private Balcony/Patio
Efficient Appliances
Online Resident Portal
Air Conditioner
We take fraud seriously. If something looks fishy, let us know.

