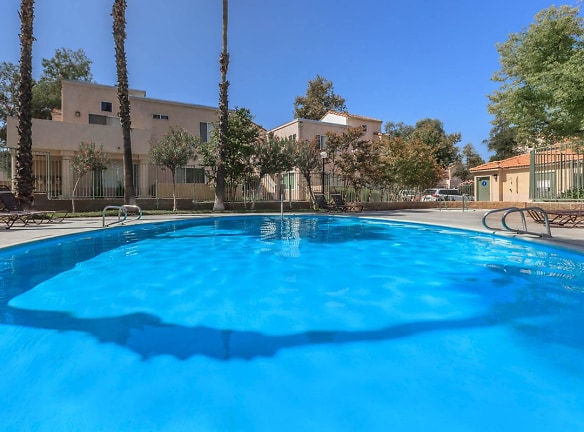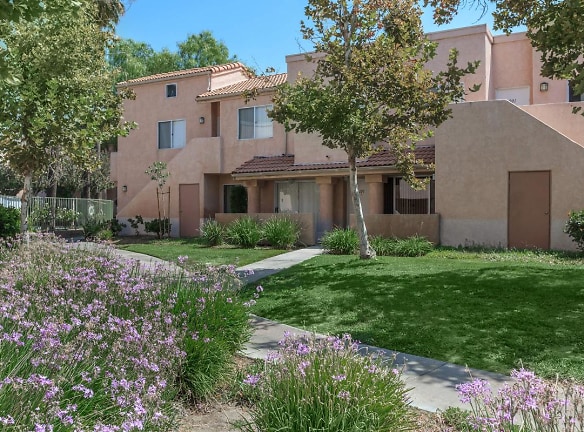- Home
- California
- Canyon-Country
- Apartments
- Riverpark Apartments
$1,750+per month
Riverpark Apartments
27303 Sara St
Canyon Country, CA 91387
1-3 bed, 1-2 bath • 628+ sq. ft.
4 Units Available
Managed by GHP Management
Quick Facts
Property TypeApartments
Deposit$--
Lease Terms
12-Month
Pets
Dogs Allowed, Cats Allowed, Breed Restriction
* Dogs Allowed Weight Restriction: 35 lbs Deposit: $--, Cats Allowed Deposit: $--, Breed Restriction Pets Upon Approval. Breed restrictions. Please call for more details.
Description
Riverpark Apartments
Located in the heart of Santa Clarita, California, you will find a beautifully landscaped apartments for rent at Riverpark Apartment Homes. Our ideal location places you in an area with easy access to major freeways, great dining, and outstanding places to shop, including Westfield Valencia Town Center.
Listed pricing and special offers only valid for new residents. Pricing and availability subject to change at any time.
Riverpark does not warrant or represent that image renderings on this website are an accurate representation of every floor plan available at the Property. Floor plans may vary unit by unit and by location at the Property. Please contact our Leasing Office to schedule a tour of the Property and the particular unit you are interested in. Listed pricing and special offers only valid for new residents. Pricing and availability subject to change at any time.
Listed pricing and special offers only valid for new residents. Pricing and availability subject to change at any time.
Riverpark does not warrant or represent that image renderings on this website are an accurate representation of every floor plan available at the Property. Floor plans may vary unit by unit and by location at the Property. Please contact our Leasing Office to schedule a tour of the Property and the particular unit you are interested in. Listed pricing and special offers only valid for new residents. Pricing and availability subject to change at any time.
Floor Plans + Pricing
Arroyo

$1,750+
1 bd, 1 ba
628+ sq. ft.
Terms: Per Month
Deposit: Please Call
Tideway

$2,283+
1 bd, 1 ba
704+ sq. ft.
Terms: Per Month
Deposit: Please Call
Cascade

$2,414+
2 bd, 2 ba
860+ sq. ft.
Terms: Per Month
Deposit: Please Call
Waterscape

$2,419+
2 bd, 2 ba
1037+ sq. ft.
Terms: Per Month
Deposit: Please Call
Creekside

3 bd, 2 ba
1049+ sq. ft.
Terms: Per Month
Deposit: Please Call
Floor plans are artist's rendering. All dimensions are approximate. Actual product and specifications may vary in dimension or detail. Not all features are available in every rental home. Prices and availability are subject to change. Rent is based on monthly frequency. Additional fees may apply, such as but not limited to package delivery, trash, water, amenities, etc. Deposits vary. Please see a representative for details.
Manager Info
GHP Management
Sunday
09:00 AM - 06:00 PM
Monday
09:00 AM - 07:00 PM
Tuesday
09:00 AM - 07:00 PM
Wednesday
09:00 AM - 07:00 PM
Thursday
09:00 AM - 07:00 PM
Friday
09:00 AM - 07:00 PM
Saturday
09:00 AM - 06:00 PM
Schools
Data by Greatschools.org
Note: GreatSchools ratings are based on a comparison of test results for all schools in the state. It is designed to be a starting point to help parents make baseline comparisons, not the only factor in selecting the right school for your family. Learn More
Features
Interior
Air Conditioning
Balcony
Cable Ready
Ceiling Fan(s)
Dishwasher
Gas Range
Microwave
Oversized Closets
Vaulted Ceilings
Washer & Dryer In Unit
Garbage Disposal
Patio
Community
Emergency Maintenance
Fitness Center
Green Community
Hot Tub
Playground
Swimming Pool
On Site Maintenance
On Site Management
Other
Acres of Open Space and Lush Landscaping
Contemporary California Architecture
Convenient Guest Parking
Professional Management Staff
Quiet Meandering Walkways
Children's Play Area
Expansive Sunbathing Areas
Picnic Tables
Three Relaxing Pools and Spas
Dramatic Cathedral Ceilings
Entertainment Size Balconies and Patios
Spacious One, Two and Three Bedrooms
Stackable Washer and Dryer
Individually Controlled Central Heat and Air
Large Oversized Closets
Space Saving Organizer Systems
Euro-Style Cabinets
Gas Range Oven
Spacious Kitchen Pantry
*In Select Apartment Homes
We take fraud seriously. If something looks fishy, let us know.

