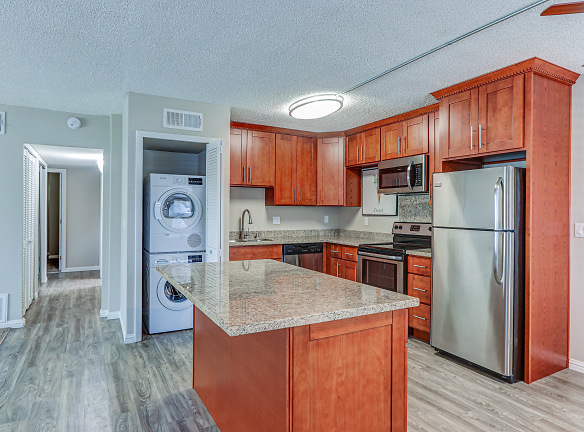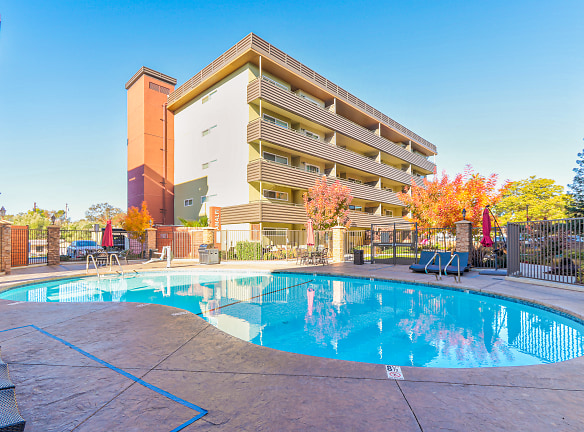- Home
- California
- Carmichael
- Apartments
- Vista Torre Apartments
Contact Property
$2,015+per month
Vista Torre Apartments
5959 Van Alstine Ave
Carmichael, CA 95608
2-3 bed, 2 bath • 1,122+ sq. ft.
Managed by Realty Center Management, Inc.
Quick Facts
Property TypeApartments
Deposit$--
NeighborhoodCarmichael Colony
Application Fee47
Lease Terms
6-Month, 9-Month, 12-Month
Pets
Cats Allowed, Dogs Allowed
* Cats Allowed Deposit per pet Deposit: $--, Dogs Allowed Deposit per pet Deposit: $--
Description
Vista Torre
We are a completely remodeled community that has pioneered the beginning of SMART homes. We offer amazing features, such as Smart controls for your lights, thermostat, front door locks and luxury elevators.
Our kitchens are just as amazing with beautiful Cherrywood cabinets with brushed nickel hardware. These luxury cabinets have a self close feature so they glide closed with only a gentle push. Each home comes with top of the line stainless steel appliances including a built in microwave and Washer and Dryer. They also feature granite counter tops and a kitchen island for open entertaining!
Our property features a beautiful Gazebo with a stone fireplace, built in grills with comfortable lounge furniture. We also have a beautiful pool and spa, with WIFI and a state of the art fitness facility that is open 24 hours a day.
We are nestled in a beautiful established neighborhood on the edge of Fair Oaks and Carmichael right along the American River. We are only minute from shopping, boutiques and cafes, as well as Raleys, Whole Foods Market and Starbucks!
Our kitchens are just as amazing with beautiful Cherrywood cabinets with brushed nickel hardware. These luxury cabinets have a self close feature so they glide closed with only a gentle push. Each home comes with top of the line stainless steel appliances including a built in microwave and Washer and Dryer. They also feature granite counter tops and a kitchen island for open entertaining!
Our property features a beautiful Gazebo with a stone fireplace, built in grills with comfortable lounge furniture. We also have a beautiful pool and spa, with WIFI and a state of the art fitness facility that is open 24 hours a day.
We are nestled in a beautiful established neighborhood on the edge of Fair Oaks and Carmichael right along the American River. We are only minute from shopping, boutiques and cafes, as well as Raleys, Whole Foods Market and Starbucks!
Floor Plans + Pricing
2 Bedroom- 1st Fl.

2 Bedroom- 5th Fl.

2 Bedroom- 2nd, 3rd, 4th Fl.

3 Bedroom- 1st Fl.

3 Bedroom- 5th Fl.

3 Bedroom- 2nd, 3rd, 4th Fl.

Floor plans are artist's rendering. All dimensions are approximate. Actual product and specifications may vary in dimension or detail. Not all features are available in every rental home. Prices and availability are subject to change. Rent is based on monthly frequency. Additional fees may apply, such as but not limited to package delivery, trash, water, amenities, etc. Deposits vary. Please see a representative for details.
Manager Info
Realty Center Management, Inc.
Monday
08:30 AM - 05:00 PM
Tuesday
08:30 AM - 05:00 PM
Wednesday
08:30 AM - 05:00 PM
Thursday
08:30 AM - 05:00 PM
Friday
08:30 AM - 05:00 PM
Schools
Data by Greatschools.org
Note: GreatSchools ratings are based on a comparison of test results for all schools in the state. It is designed to be a starting point to help parents make baseline comparisons, not the only factor in selecting the right school for your family. Learn More
Features
Interior
Disability Access
Short Term Available
Air Conditioning
Balcony
Cable Ready
Ceiling Fan(s)
Dishwasher
Elevator
Hardwood Flooring
Island Kitchens
Microwave
New/Renovated Interior
Smoke Free
Stainless Steel Appliances
View
Washer & Dryer In Unit
Garbage Disposal
Patio
Refrigerator
Community
Accepts Credit Card Payments
Accepts Electronic Payments
Clubhouse
Emergency Maintenance
Fitness Center
Gated Access
Hot Tub
Individual Leases
Pet Park
Swimming Pool
Trail, Bike, Hike, Jog
Wireless Internet Access
Controlled Access
On Site Maintenance
On Site Management
On Site Patrol
Luxury Community
Lifestyles
Luxury Community
Other
Window Coverings
Washer/Dryer
Security Alarm
Large Closets
Laminate Hardwood Floors
Electronic Thermostat
Disposal
Carpeting
Courtyard
Air Conditioner
Kitchen Island
BBQ/Picnic Area
Efficient Appliances
Patio/Balcony
We take fraud seriously. If something looks fishy, let us know.

