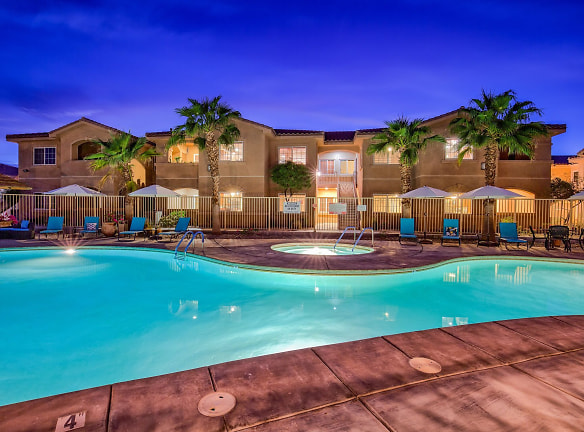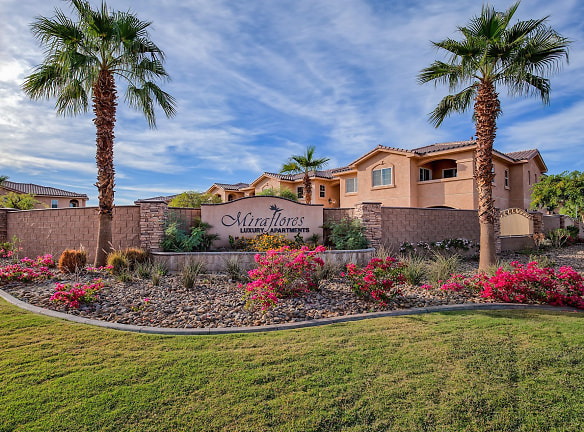- Home
- California
- El-Centro
- Apartments
- Miraflores Luxury Apartments
$1,535+per month
Miraflores Luxury Apartments
2606 Thomas Dr
El Centro, CA 92243
1-3 bed, 1-2 bath • 830+ sq. ft.
Managed by FPI Management
Quick Facts
Property TypeApartments
Deposit$--
Application Fee59.67
Lease Terms
Lease terms are variable. Please inquire with property staff.
Pets
Cats Allowed, Dogs Allowed
* Cats Allowed Office to approve Breed. List is available. Pets need to be over 2 years old +vet records,required insurance. Pet buildings only. Deposit: $--, Dogs Allowed Office to approve Breed. List is available. Pets need to be over 2 years old +vet records,required insurance. Pet buildings only. Deposit: $--
Description
Miraflores Luxury Apartments
Miraflores Luxury Apartments is a well-established, premier community; offering the highest quality apartment living in the El Centro, CA. Miraflores is a gated community with the only oversized homes, open floor-plans and superior apartment design. We also offer a 24-HOUR fitness center, pool, spa, clubhouse with a well-managed office and coffee each morning !The apartment homes offer many extras that you will not find elsewhere. The extra large square footage, lots of windows and light, granite counters, real wood cabinets, upgraded appliances make your home spacious. Every home can include a garage *based on availability.
Floor Plans + Pricing
Rosa

$1,535+
1 bd, 1 ba
830+ sq. ft.
Terms: Per Month
Deposit: $500
Lila (garage downstairs only)

$2,050+
2 bd, 2 ba
1087+ sq. ft.
Terms: Per Month
Deposit: $750
Lila (without garage)

$1,790+
2 bd, 2 ba
1087+ sq. ft.
Terms: Per Month
Deposit: $750
Orquidea

$1,790+
2 bd, 2 ba
1132+ sq. ft.
Terms: Per Month
Deposit: $750
Margarita

$2,085+
3 bd, 2 ba
1376+ sq. ft.
Terms: Per Month
Deposit: $1,000
Floor plans are artist's rendering. All dimensions are approximate. Actual product and specifications may vary in dimension or detail. Not all features are available in every rental home. Prices and availability are subject to change. Rent is based on monthly frequency. Additional fees may apply, such as but not limited to package delivery, trash, water, amenities, etc. Deposits vary. Please see a representative for details.
Manager Info
FPI Management
Monday
09:00 AM - 05:00 PM
Tuesday
09:00 AM - 05:00 PM
Wednesday
09:00 AM - 05:00 PM
Thursday
09:00 AM - 05:00 PM
Friday
09:00 AM - 05:00 PM
Saturday
09:00 AM - 05:00 PM
Schools
Data by Greatschools.org
Note: GreatSchools ratings are based on a comparison of test results for all schools in the state. It is designed to be a starting point to help parents make baseline comparisons, not the only factor in selecting the right school for your family. Learn More
Features
Interior
Disability Access
Furnished Available
Air Conditioning
Balcony
Cable Ready
Ceiling Fan(s)
Dishwasher
Garden Tub
Gas Range
Island Kitchens
Microwave
New/Renovated Interior
Oversized Closets
Some Paid Utilities
Washer & Dryer In Unit
Garbage Disposal
Patio
Refrigerator
Community
Accepts Credit Card Payments
Accepts Electronic Payments
Business Center
Clubhouse
Emergency Maintenance
Fitness Center
Gated Access
Green Community
High Speed Internet Access
Hot Tub
Swimming Pool
On Site Maintenance
On Site Management
Other
Upon request. Brook Furniture packages
All apts pre-wired for phone and cable
Code Entry Access Gates
Short term leases available based on availability
Very large hot tub
Wifi access in clubhouse.
Corporate housing
24hr. Emergency maintenance
Palapas BBQ area
Beautiful Manicured Grounds
Big screen TV
Billiards Area
Ceiling fans in living room and bedrooms
Easy Access to I-8 and the Imperial Valley Mall
Great location south of I-8
Large Open Areas (14 units to the acre)
Large pool (Olympic size)
Newest apartments in El Centro
Private entrances
Real Tile Roofs
State of the art fitness equipment
Stucco two story buildings
TV & phone wiring-major rooms
Top of the line finishes and features
Washer/Dryer
Water, Sewer and Trash paid
Well maintained grounds
Black on black appliances
Dal-Tile Ceramic flooring
Premium locations available
Built in computer desk in all floor plans
Energy efficient private central air conditioning
Open floor plans built with huge square footage
Double-porcelain sinks by Kohler
40-gallon water heaters located in exterior of ...
Super capacity washer & dryer in each apartment
Car garage option in all floor plans.. *based ...
Built in garbage disposal
Full range gas stove
*water, sewer and trash paid
Baltic brown and Saint Cecilia granite kitchen ...
Large walk in closets
Bathtubs by KohlerCeiling fans living room and ...
Window blinds by Skandia
Fine upscale contemporary carpet
Patio storage *on most locations
Full-size mounted microwave
We take fraud seriously. If something looks fishy, let us know.

