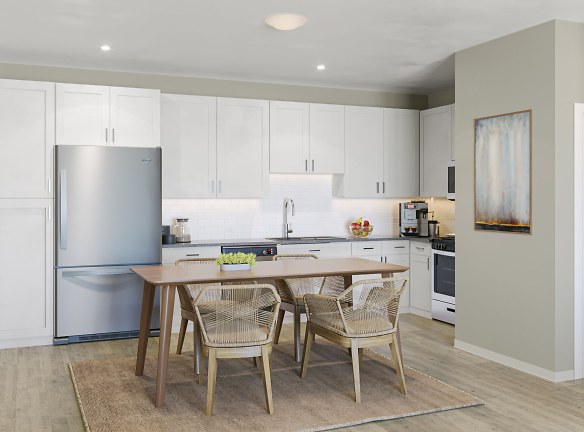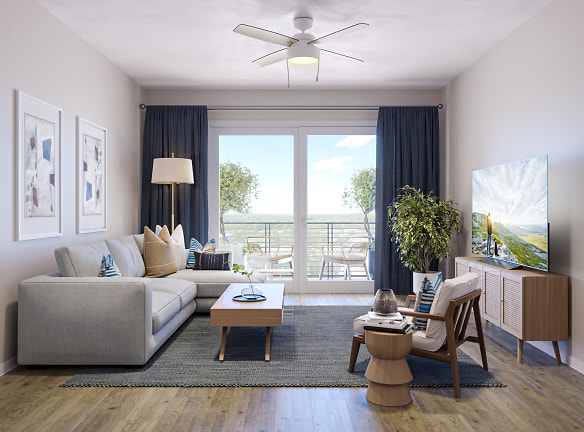- Home
- California
- Folsom
- Apartments
- Atwell At Folsom Ranch Apartments
Special Offer
Beautiful NEW Luxury Apartments Now Leasing! Leasing Special - Up to 6 Weeks Free!
$2,200+per month
Atwell At Folsom Ranch Apartments
14481 Southpointe Drive
Folsom, CA 95630
1-3 bed, 1-3 bath • 840+ sq. ft.
6 Units Available
Managed by FPI Management
Quick Facts
Property TypeApartments
Deposit$--
Application Fee62.02
Lease Terms
Variable
Pets
Cats Allowed, Dogs Allowed
* Cats Allowed Deposit: $--, Dogs Allowed Deposit: $--
Description
Atwell at Folsom Ranch
Welcome to your life at Atwell at Folsom Ranch, where we've seamlessly paired contemporary conveniences with stylish extras to elevate your lifestyle. Our premier community is well located in Folsom, California, so you'll experience the height of suburban convenience. At home, you'll also have high-end smart home technology featuring keyless entry, a smart thermostat, and high-speed Wi-Fi. In addition, our residences come with sophisticated finishes and must-haves like stainless-steel appliances, expansive closets, and a private patio or balcony in select homes. Beyond your front door, you'll have exclusive access to our resort-worthy perks, including an expansive two-story clubhouse with a generous indoor-outdoor fitness center, private yoga room, game room, spectacular demonstration kitchen, as well as a business center complete with a conference room and private study pods.
Floor Plans + Pricing
Plan 1

$2,200
1 bd, 1 ba
840+ sq. ft.
Terms: Per Month
Deposit: Please Call
Plan 2

$2,215+
1 bd, 1 ba
957+ sq. ft.
Terms: Per Month
Deposit: Please Call
Plan 3

$2,566+
2 bd, 2 ba
1100+ sq. ft.
Terms: Per Month
Deposit: Please Call
Plan 4

$2,890
2 bd, 2 ba
1274+ sq. ft.
Terms: Per Month
Deposit: Please Call
Plan 5

$2,802
2 bd, 2.5 ba
1383+ sq. ft.
Terms: Per Month
Deposit: Please Call
Plan 6

$3,187+
3 bd, 3 ba
1453+ sq. ft.
Terms: Per Month
Deposit: Please Call
Plan 7

$3,196
3 bd, 3 ba
1482+ sq. ft.
Terms: Per Month
Deposit: Please Call
Floor plans are artist's rendering. All dimensions are approximate. Actual product and specifications may vary in dimension or detail. Not all features are available in every rental home. Prices and availability are subject to change. Rent is based on monthly frequency. Additional fees may apply, such as but not limited to package delivery, trash, water, amenities, etc. Deposits vary. Please see a representative for details.
Manager Info
FPI Management
Sunday
10:00 AM - 05:00 PM
Monday
09:00 AM - 06:00 PM
Tuesday
09:00 AM - 06:00 PM
Wednesday
09:00 AM - 06:00 PM
Thursday
09:00 AM - 06:00 PM
Friday
09:00 AM - 06:00 PM
Saturday
10:00 AM - 05:00 PM
Schools
Data by Greatschools.org
Note: GreatSchools ratings are based on a comparison of test results for all schools in the state. It is designed to be a starting point to help parents make baseline comparisons, not the only factor in selecting the right school for your family. Learn More
Features
Interior
Air Conditioning
Balcony
Ceiling Fan(s)
Dishwasher
Stainless Steel Appliances
Patio
Refrigerator
Smart Thermostat
Community
Clubhouse
Fitness Center
Pet Park
Swimming Pool
Wireless Internet Access
On Site Management
Other
Paw Spa and Bark Park
Ping Pong and Corn Hole
EV Charging Stations *Available
Expansive 6,500 Sq. Ft. Clubhouse
Private Yoga Room w/Assault Bikes
Grand Demonstration Kitchen
Conference Room with Work Pods
Putting Green
Quartz Countertops
Shaker Style Cabinetry
Keyless Entry
Wood Look Flooring
We take fraud seriously. If something looks fishy, let us know.

