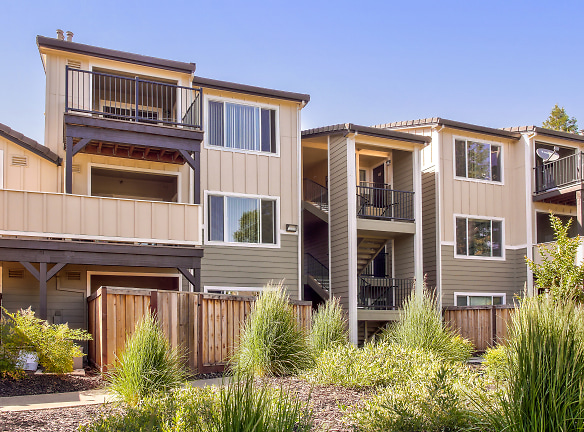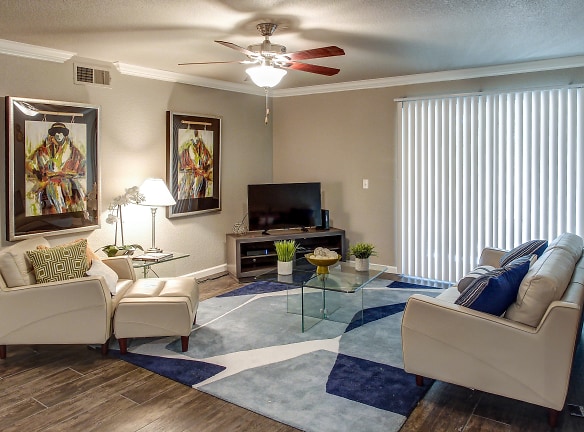- Home
- California
- Folsom
- Apartments
- The Overlook At Blue Ravine Apartments
Special Offer
Contact Property
Sign a 12 month lease with us and receive 1 MONTH FREE -or- sign a 6 month lease with us and receive 2 WEEKS FREE! Check out our floor plans page to see which apartments qualify! * 12 month lease term required * Must move in by May 20th *
$2,205+per month
The Overlook At Blue Ravine Apartments
1200 Creekside Dr
Folsom, CA 95630
1-3 bed, 1-2 bath • 700+ sq. ft.
8 Units Available
Managed by Realty Center Management, Inc.
Quick Facts
Property TypeApartments
Deposit$--
NeighborhoodShingle Springs
Application Fee40
Lease Terms
Lease terms are variable. Please inquire with property staff.Dog Policy: Note!!!: Breed restrictions apply, and a Pet Interview is required! (Please contact the staff for details).
Pets
Cats Allowed, Dogs Allowed
* Cats Allowed, Dogs Allowed Note!!!: Breed restrictions apply, and a Pet Interview is required! (Please contact the staff for details).
Description
The Overlook at Blue Ravine
The Overlook at Blue Ravine is an amazing property located in the heart of Folsom, CA. Our community is nestled on 40 picturesque acres bringing the beauty of the Sierra Nevada Mountains to your door step. We have just released our first phase of completely renovated apartments with stunning upgrades such as granite countertops, black GE appliances, crown molding, tile flooring, brushed nickel hardware and much more. Our residents enjoy an immense amenity list including but not limited to multiple pools, fitness centers, basketball courts, and direct access to the American River Bike Trail, and a complete exterior renovation in 2017!. At The Overlook at Blue Ravine, it is our goal to give you resort style living while keeping you within minutes of exceptional shopping, entertainment, and Highway 50.
Rent Amounts: Rent Amounts quoted are based on 12 month lease. Contact the property for short term options.
Rent Amounts: Rent Amounts quoted are based on 12 month lease. Contact the property for short term options.
Floor Plans + Pricing
Napa

Sonoma

Newport

Calistoga

Tahoe

Del Mar

Floor plans are artist's rendering. All dimensions are approximate. Actual product and specifications may vary in dimension or detail. Not all features are available in every rental home. Prices and availability are subject to change. Rent is based on monthly frequency. Additional fees may apply, such as but not limited to package delivery, trash, water, amenities, etc. Deposits vary. Please see a representative for details.
Manager Info
Realty Center Management, Inc.
Sunday
10:00 AM - 05:00 PM
Monday
09:00 AM - 06:00 PM
Tuesday
09:00 AM - 06:00 PM
Wednesday
09:00 AM - 06:00 PM
Thursday
09:00 AM - 06:00 PM
Friday
09:00 AM - 06:00 PM
Saturday
10:00 AM - 05:00 PM
Schools
Data by Greatschools.org
Note: GreatSchools ratings are based on a comparison of test results for all schools in the state. It is designed to be a starting point to help parents make baseline comparisons, not the only factor in selecting the right school for your family. Learn More
Features
Interior
Disability Access
Furnished Available
Short Term Available
Air Conditioning
Balcony
Cable Ready
Ceiling Fan(s)
Dishwasher
Fireplace
Hardwood Flooring
Microwave
New/Renovated Interior
Oversized Closets
Vaulted Ceilings
View
Washer & Dryer In Unit
Garbage Disposal
Patio
Refrigerator
Community
Accepts Credit Card Payments
Accepts Electronic Payments
Basketball Court(s)
Business Center
Clubhouse
Emergency Maintenance
Extra Storage
Fitness Center
High Speed Internet Access
Hot Tub
Pet Park
Playground
Public Transportation
Swimming Pool
Tennis Court(s)
Trail, Bike, Hike, Jog
Wireless Internet Access
On Site Maintenance
On Site Management
On Site Patrol
Recreation Room
Luxury Community
Lifestyles
Luxury Community
Other
Private Entrance*
Extended Patios*
Enclosed Yards
Bike Racks
Crown Molding*
American Bike Trail
Granite Countertops*
Air Conditioner
Carport
Carpeting
Ceiling Fan
Backsplash
Courtyard
Disposal
Efficient Appliances
Electronic Thermostat
Fireplace*
High Ceilings*
Wood Plank TIle*
Traverine Tile*
Large Closets
LUXER Package Lockers
View*
Dog Park
W/D Hookup
Evolution Dog Wash
Washer/Dryer Included
Wheelchair Access
Window Coverings
We take fraud seriously. If something looks fishy, let us know.

