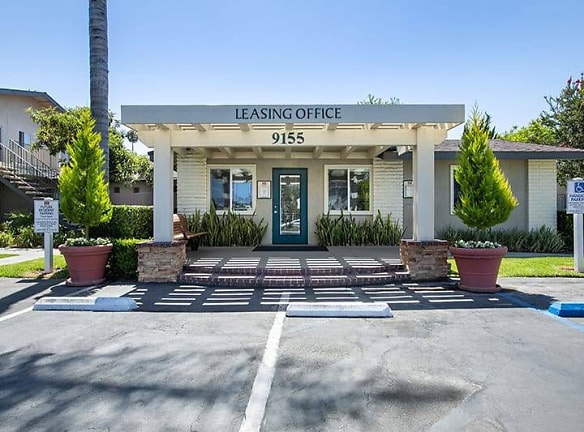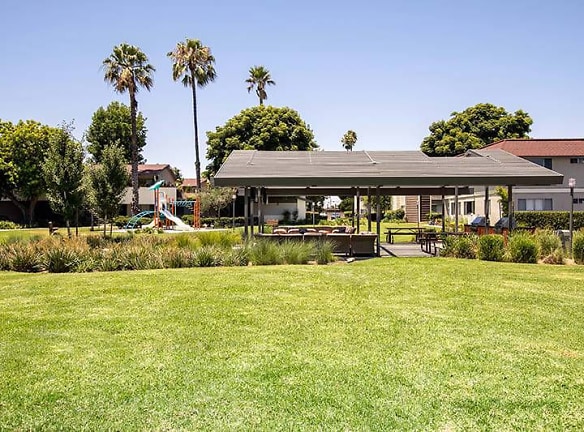- Home
- California
- Garden-Grove
- Apartments
- Park Grove Apartments
$1,912+per month
Park Grove Apartments
9155 Central Ave
Garden Grove, CA 92844
1-3 bed, 1-2 bath • 765+ sq. ft.
7 Units Available
Managed by FPI Management
Quick Facts
Property TypeApartments
Deposit$--
NeighborhoodGarden Grove Corridor District
Application Fee52.46
Lease Terms
Lease terms are variable. Please inquire with property staff.
Pets
Cats Allowed, Dogs Allowed
* Cats Allowed For more information, please call our leasing office. Weight Restriction: 50 lbs, Dogs Allowed For more information, please call our leasing office. Weight Restriction: 50 lbs
Description
Park Grove
At Park Grove, we do not just rent apartments. We elevate residents lifestyles. Our apartment homes offer a beautiful setting spread out over 12 acres of landscaped grounds. Our apartments in Garden Grove are near the popular Grove of Anaheim, UCI Medical Center, the Strawberry Festival, Crystal Cathedral, and The Outlets at Orange offering many fabulous eating establishments all located near our amazing apartments.Living in our community places you near the Garden Walk, Outlets of Orange, and Westminster Mall, which are only a short drive with additional dining and upscale shopping choices. Our picturesque apartment community offers spacious one, two, and three-bedroomapartments in Garden Grove featuring vaulted ceilings, private balcony or patio, microwave, dishwasher, split levels, and renovated interiors. Park Grove Apartments are also located near some of the best schools, including Sunnyside Elementary, Jordan Intermediate, Bolsa Grande High School, Coastline Community College, and Chapman University. Our Garden Grove apartments leave you in an amazing place. Not only is the community conveniently positioned next to the 22, 405, 605, and 55 freeways, but Park Grove is also stacked to the brim with the best amenities in town. Our pet-friendly community includes three sparkling swimming pools, a barbecue lounge with grills, a resident clubhouse, an ultramodern fitness center, an executive business center, a playground, a dog park, and much more. Need extra storage? We have that too. Call us today to schedule your tour of our vibrant community.
Floor Plans + Pricing
1BD, 1BTH C

1 bd, 1 ba
765+ sq. ft.
Terms: Per Month
Deposit: $500
1BD, 1BTH A

1 bd, 1 ba
800+ sq. ft.
Terms: Per Month
Deposit: $500
1BD, 1BTH D

$2,023+
1 bd, 1 ba
800+ sq. ft.
Terms: Per Month
Deposit: $500
1BD, 1BTH B

1 bd, 1 ba
810+ sq. ft.
Terms: Per Month
Deposit: $500
2BD, 1BTH A

2 bd, 1 ba
896+ sq. ft.
Terms: Per Month
Deposit: $750
1BD, 1BTH I

$2,173+
1 bd, 1 ba
900+ sq. ft.
Terms: Per Month
Deposit: $500
1BD, 1BTH G

1 bd, 1 ba
903+ sq. ft.
Terms: Per Month
Deposit: $500
1BD, 1BTH H

1 bd, 1 ba
918+ sq. ft.
Terms: Per Month
Deposit: $500
1BD, 1BTH F

$1,912+
1 bd, 1 ba
930+ sq. ft.
Terms: Per Month
Deposit: $500
1BD, 1BTH E

$2,098+
1 bd, 1 ba
945+ sq. ft.
Terms: Per Month
Deposit: $500
2BD, 1BTH B

2 bd, 1 ba
990+ sq. ft.
Terms: Per Month
Deposit: $750
1BD, 1BTH J

1 bd, 1 ba
1044+ sq. ft.
Terms: Per Month
Deposit: $500
2BD, 2BTH B

2 bd, 2 ba
1062+ sq. ft.
Terms: Per Month
Deposit: $750
2BD, 2BTH E

2 bd, 2 ba
1175+ sq. ft.
Terms: Per Month
Deposit: $750
2BD, 2BTH F

$2,900+
2 bd, 2 ba
1190+ sq. ft.
Terms: Per Month
Deposit: $750
2BD, 2BTH D

2 bd, 2 ba
1320+ sq. ft.
Terms: Per Month
Deposit: $750
3BD, 2BTH

3 bd, 2 ba
1378+ sq. ft.
Terms: Per Month
Deposit: $750
2BD, 2BTH C

2 bd, 2 ba
1385+ sq. ft.
Terms: Per Month
Deposit: $750
2BD, 2BTH A

$3,129+
2 bd, 2 ba
1476+ sq. ft.
Terms: Per Month
Deposit: $750
Floor plans are artist's rendering. All dimensions are approximate. Actual product and specifications may vary in dimension or detail. Not all features are available in every rental home. Prices and availability are subject to change. Rent is based on monthly frequency. Additional fees may apply, such as but not limited to package delivery, trash, water, amenities, etc. Deposits vary. Please see a representative for details.
Manager Info
FPI Management
Sunday
10:00 AM - 05:00 PM
Monday
10:00 AM - 01:00 PM
Monday
02:00 PM - 05:00 PM
Tuesday
10:00 AM - 01:00 PM
Tuesday
02:00 PM - 05:00 PM
Wednesday
10:00 AM - 01:00 PM
Wednesday
02:00 PM - 05:00 PM
Thursday
10:00 AM - 01:00 PM
Thursday
02:00 PM - 05:00 PM
Friday
10:00 AM - 01:00 PM
Friday
02:00 PM - 05:00 PM
Saturday
10:00 AM - 05:00 PM
Schools
Data by Greatschools.org
Note: GreatSchools ratings are based on a comparison of test results for all schools in the state. It is designed to be a starting point to help parents make baseline comparisons, not the only factor in selecting the right school for your family. Learn More
Features
Interior
Disability Access
Air Conditioning
Balcony
Ceiling Fan(s)
Dishwasher
Fireplace
Hardwood Flooring
Microwave
New/Renovated Interior
Vaulted Ceilings
Garbage Disposal
Patio
Community
Accepts Electronic Payments
Business Center
Clubhouse
Emergency Maintenance
Extra Storage
Fitness Center
Hot Tub
Laundry Facility
Pet Park
Playground
Swimming Pool
On Site Maintenance
On Site Management
On Site Patrol
Other
Zen Garden
Dog Park
Three Pools
BBQ Picnic Area
Garages
Courtyard
Enclosed Garages
Private Patio or Balcony
Plank Flooring
Spacious One
Split Levels
Renovated Interiors
We take fraud seriously. If something looks fishy, let us know.

