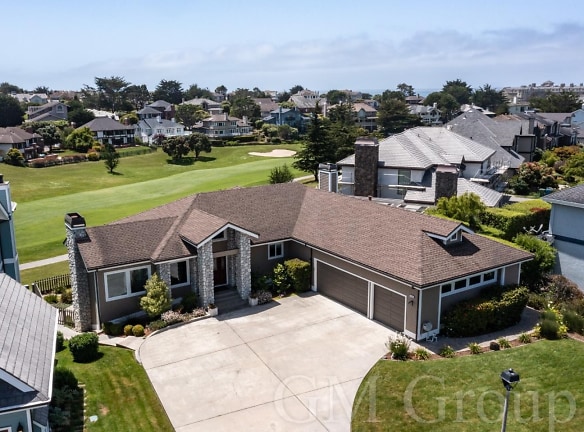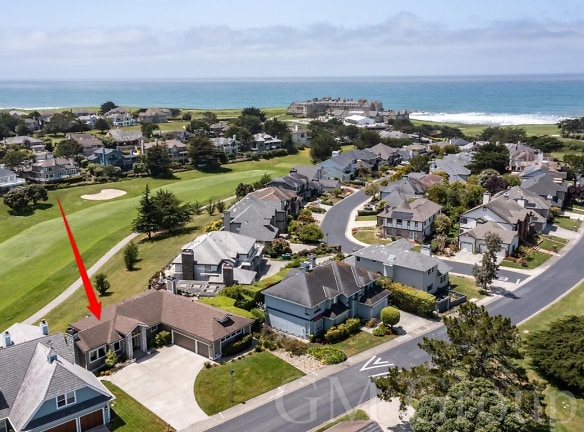- Home
- California
- Half-Moon-Bay
- Houses
- 410 Fairway Dr
$12,000per month
410 Fairway Dr
Half Moon Bay, CA 94019
5 bed, 3 bath • 3,790 sq. ft.
Active
Managed by Keller Williams Peninsula Estates Glen Mitchell Group
Quick Facts
Property TypeHouses and Homes
Deposit$--
Pets
Dogs Call For Details, Cats Call For Details
Description
410 Fairway Dr
Experience luxury in this 3,790 sq ft residence in the Ocean Colony community. This home features 5 bedrooms & 3 baths, designed for ultimate comfort & style. Expansive windows flood the home with natural light. The gourmet kitchen has stainless steel appliances, a double oven, a wine refrigerator, a farmhouse sink, & a generous island. The breakfast nook, with a Restoration Hardware table, provides a charming dining space. The kitchen flows seamlessly into the family room, with a cozy gas fireplace & access to the deck offering stunning golf course views. The deck has a gas-burning fire pit; perfect for stargazing & unwinding with friends & family. The formal living room has a gas fireplace and is open to the formal dining area. The upper level boasts hardwood floors, a large storage area, a bedroom, a full bathroom, and a spacious laundry room. The lower level includes the primary bedroom with heated floors, a walk-in closet, & an ensuite with a soaking tub, dual sinks, a steam shower, & a fireplace. French doors lead to a private patio with a hot tub. This level also has three guest bedrooms and a hall bathroom. Every detail in this home has been meticulously crafted to provide a lavish lifestyle. Embrace luxury living in Ocean Colony, where comfort & sophistication converge.
Manager Info
Keller Williams Peninsula Estates Glen Mitchell Group https://listings.listhub.net/pages/MLSLCA/ML81966886/?channel=rentals
3yd-MLSLCA-ML81966886
Call for office hours
Schools
Data by Greatschools.org
Note: GreatSchools ratings are based on a comparison of test results for all schools in the state. It is designed to be a starting point to help parents make baseline comparisons, not the only factor in selecting the right school for your family. Learn More
Features
Interior
Fireplace
Deck
Patio
Hardwood Flooring
Oversized Closets
Community
Extra Storage
We take fraud seriously. If something looks fishy, let us know.
Looking for more?
Some of the materials or information displayed on this page may be subject to copyright protection by another party. To the extent such copyright rights exist, the following notice applies: Copyright (c) 2024 MLS Listings, Inc. All rights reserved. All information provided by the listing agent/broker is deemed reliable but is not guaranteed and should be independently verified.

