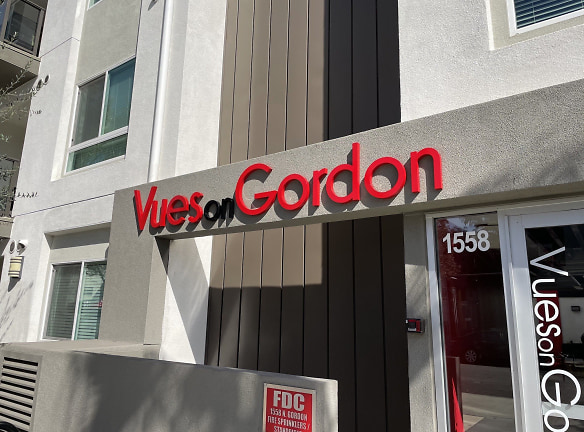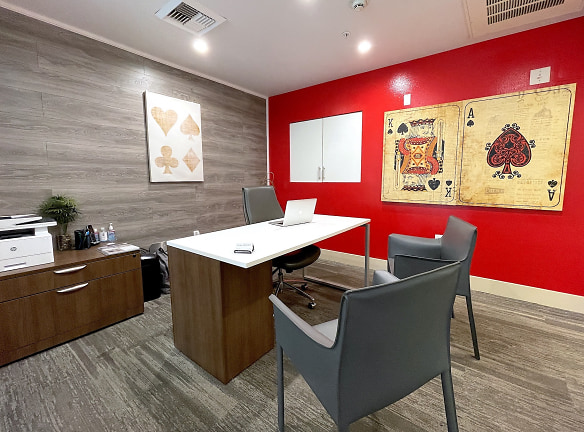- Home
- California
- Hollywood
- Apartments
- Vues On Gordon Apartments
Special Offer
We are offering up to 8 WEEKS FREE RENT on select apartment homes. Please call or text us for details.
$3,380+per month
Vues On Gordon Apartments
1558 Gordon St
Hollywood, CA 90028
2-3 bed, 2 bath • 1,023+ sq. ft.
1 Unit Available
Managed by The REMM Group
Quick Facts
Property TypeApartments
Deposit$--
NeighborhoodHollywood Studio District
Application Fee50
Lease Terms
Please call for lease terms and pet policy.
Pets
Cats Allowed, Dogs Allowed
* Cats Allowed Acceptable pets include cats, dogs, fish (50 gallon tank size limit with management's prior written authorization). Other animals are subject to management approval. Pet Maximum: Limitation of two pets per apartment. Deposits & Fees: Cat- $400 deposit and $50 monthly fee per cat Dog- $400 deposit and $50 monthly fee per dog Restrictions: The following dog breeds (full or mixed breeds) are not acceptable: Pit Bull, Staffordshire Terrier, Rottweiler, German Shepherd, Presa Canarios, Chow Cho Deposit: $--, Dogs Allowed Acceptable pets include cats, dogs, fish (50 gallon tank size limit with management's prior written authorization). Other animals are subject to management approval. Pet Maximum: Limitation of two pets per apartment. Deposits & Fees: Cat- $400 deposit and $50 monthly fee per cat Dog- $400 deposit and $50 monthly fee per dog Restrictions: The following dog breeds (full or mixed breeds) are not acceptable: Pit Bull, Staffordshire Terrier, Rottweiler, German Shepherd, Presa Canarios, Chow Cho Deposit: $--
Description
Vues on Gordon
Vues on Gordon, the most vibrant community in Hollywood, takes center stage between Sunset & Hollywood Blvd. Next-door neighbors include the Palladium, Fonda Theatre, and Pantages Theatre, the most iconic of venues in the city. Located one block from many major restaurants and bars (Katsuya and Good Times at Davey Wayne's to name a few!), you'll enjoy easy access to the city's finest fare, plus public transportation and a pedestrian-friendly lifestyle bursting with local character.True to our classic Hollywood roots, we invite you to celebrate the area's unique history from our rooftop deck overlooking the Hollywood Sign. Mornings reading with coffee, evenings shared with a sunset and weekends with full-spread BBQs have never looked as good as they do against this classic backdrop. To spark and kindle creativity, our CoWorking Media Room provides the space for our residents to cultivate their passions.
Floor Plans + Pricing
Hollywood 2.0

The Lexington

Floor plans are artist's rendering. All dimensions are approximate. Actual product and specifications may vary in dimension or detail. Not all features are available in every rental home. Prices and availability are subject to change. Rent is based on monthly frequency. Additional fees may apply, such as but not limited to package delivery, trash, water, amenities, etc. Deposits vary. Please see a representative for details.
Manager Info
The REMM Group
Monday
08:30 AM - 05:00 PM
Tuesday
08:30 AM - 05:00 PM
Wednesday
08:30 AM - 05:00 PM
Thursday
08:30 AM - 05:00 PM
Friday
08:30 AM - 05:00 PM
Schools
Data by Greatschools.org
Note: GreatSchools ratings are based on a comparison of test results for all schools in the state. It is designed to be a starting point to help parents make baseline comparisons, not the only factor in selecting the right school for your family. Learn More
Features
Interior
Air Conditioning
Alarm
Balcony
Cable Ready
Dishwasher
Elevator
Garden Tub
Gas Range
Hardwood Flooring
Microwave
New/Renovated Interior
Oversized Closets
Smoke Free
Stainless Steel Appliances
View
Washer & Dryer In Unit
Deck
Garbage Disposal
Patio
Refrigerator
Smart Thermostat
Community
Accepts Credit Card Payments
Accepts Electronic Payments
Business Center
Clubhouse
Emergency Maintenance
Extra Storage
Gated Access
High Speed Internet Access
Public Transportation
Conference Room
Controlled Access
On Site Management
On Site Patrol
EV Charging Stations
Non-Smoking
Luxury Community
Lifestyles
Luxury Community
Other
Central Air Conditioning and Heat
Rooftop Deck with Hollywood Sign Backdrop
Lounge
Touch Light Vanity Mirrors
EV (Electric Vehicle) Charging Stations
Patio/Balcony
Washer/Dryer in Unit
BBQ Picnic Courtyard
Premium Stainless Steel Appliance Package
Custom Tile Backsplashes
Furnished*
Gated/Controlled Access
Bike Racks
Undermount Stainless Kitchen Sink
Breakfast Bar Countertops
96 WalkScore
24 Hour Maintenance
Combination of Hardwood/Carpet Floors
Recycling
Online Maintenance Requests and Rent Payments
Disposal
Full Tile Bathrooms
Walk-in Closets*
Wi-Fi Enabled Thermostat
High Speed Internet Ready
We take fraud seriously. If something looks fishy, let us know.

