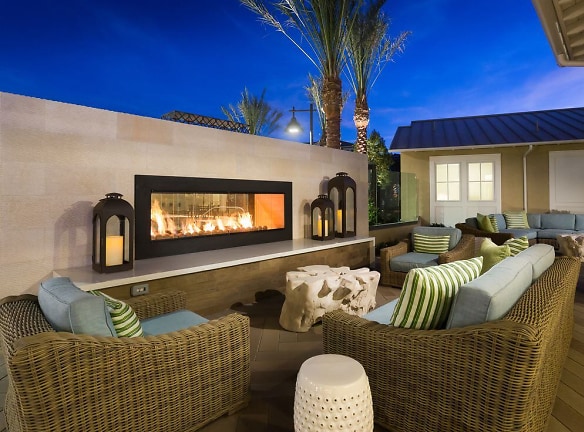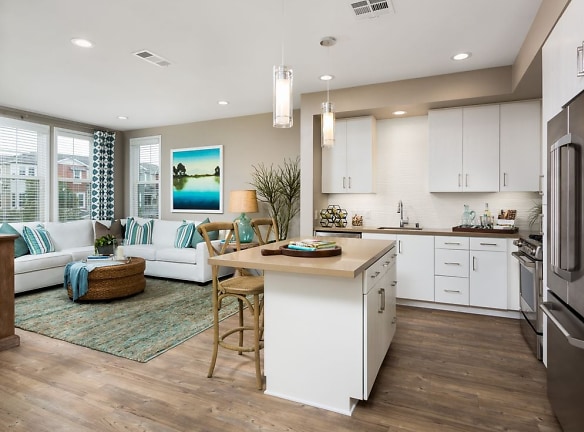- Home
- California
- Lake-Forest
- Apartments
- Avalon Baker Ranch Apartments
$2,745+per month
Avalon Baker Ranch Apartments
1000 Lupine
Lake Forest, CA 92610
Studio-3 bed, 1-3 bath • 712+ sq. ft.
10+ Units Available
Managed by AvalonBay Communities
Quick Facts
Property TypeApartments
Deposit$--
NeighborhoodBaker Ranch
Lease Terms
Variable
Pets
Dogs Allowed, Cats Allowed
* Dogs Allowed Pet breed restrictions may apply., Cats Allowed Pet breed restrictions may apply.
Description
Avalon Baker Ranch
Avalon Baker Ranch is a refreshing, smoke-free community, with thoughtfully designed 1, 2 & 3 bedroom apartment homes as well as 2 & 3 bedroom townhomes. Apartments include a gourmet kitchen with a quartz stone countertop and stainless steel appliances. Community amenities include a state-of-the-art fitness center, a sparkling swimming pool and beautifully landscaped courtyards with gas barbecues and fire pits. Desirably located near Alton Parkway, Bake Parkway, Interstates 5 and 405, and the 241 Toll Road.
Floor Plans + Pricing
Furnished-f-B4

Studio, 2 ba
Terms: Per Month
Deposit: $650
Furnished-f-A4

Studio, 1 ba
Terms: Per Month
Deposit: $650
A1

1 bd, 1 ba
712+ sq. ft.
Terms: Per Month
Deposit: $650
A2

$2,758+
1 bd, 1 ba
738+ sq. ft.
Terms: Per Month
Deposit: $650
A3

$2,745+
1 bd, 1 ba
767+ sq. ft.
Terms: Per Month
Deposit: $650
A4

$2,919
1 bd, 1 ba
769+ sq. ft.
Terms: Per Month
Deposit: $650
A6

$2,956
1 bd, 1 ba
799+ sq. ft.
Terms: Per Month
Deposit: $650
A5

$2,772+
1 bd, 1 ba
799+ sq. ft.
Terms: Per Month
Deposit: $650
A7

1 bd, 1 ba
835+ sq. ft.
Terms: Per Month
Deposit: $650
B1

$3,145+
2 bd, 2 ba
1031+ sq. ft.
Terms: Per Month
Deposit: $650
B2

2 bd, 2 ba
1068+ sq. ft.
Terms: Per Month
Deposit: $650
B3

$3,410+
2 bd, 2 ba
1133+ sq. ft.
Terms: Per Month
Deposit: $650
B4

$3,552+
2 bd, 2 ba
1137+ sq. ft.
Terms: Per Month
Deposit: $650
B5

$3,635
2 bd, 2 ba
1203+ sq. ft.
Terms: Per Month
Deposit: $650
B1T

2 bd, 2.5 ba
1397+ sq. ft.
Terms: Per Month
Deposit: $650
Furnished-f-B1T

Studio, 2.5 ba
1397+ sq. ft.
Terms: Per Month
Deposit: $650
C1

3 bd, 3 ba
1500+ sq. ft.
Terms: Per Month
Deposit: $650
C1TH

3 bd, 2.5 ba
1567+ sq. ft.
Terms: Per Month
Deposit: $650
C2TH

$4,925+
3 bd, 3 ba
1726+ sq. ft.
Terms: Per Month
Deposit: $650
Floor plans are artist's rendering. All dimensions are approximate. Actual product and specifications may vary in dimension or detail. Not all features are available in every rental home. Prices and availability are subject to change. Rent is based on monthly frequency. Additional fees may apply, such as but not limited to package delivery, trash, water, amenities, etc. Deposits vary. Please see a representative for details.
Manager Info
AvalonBay Communities
Sunday
Closed.
Monday
09:30 AM - 06:30 PM
Tuesday
09:30 AM - 06:30 PM
Wednesday
09:30 AM - 06:30 PM
Thursday
09:30 AM - 06:30 PM
Friday
08:30 AM - 05:30 PM
Saturday
08:30 AM - 05:30 PM
Schools
Data by Greatschools.org
Note: GreatSchools ratings are based on a comparison of test results for all schools in the state. It is designed to be a starting point to help parents make baseline comparisons, not the only factor in selecting the right school for your family. Learn More
Features
Interior
Short Term Available
Cable Ready
Dishwasher
Microwave
New/Renovated Interior
Oversized Closets
Smoke Free
Stainless Steel Appliances
Washer & Dryer In Unit
Deck
Garbage Disposal
Refrigerator
Community
Business Center
Clubhouse
Emergency Maintenance
Fitness Center
High Speed Internet Access
Hot Tub
Pet Park
Swimming Pool
On Site Maintenance
On Site Management
Recreation Room
Corporate
Lifestyles
Corporate
Other
Clubroom with fireplace opens to another courtyard
Clubroom kitchen, 80" flat screen TV, shuffleboard and foosball tables
Club-style 24-hour access fitness center with state-of-the-art equipment
Separate yoga/stretching room
Fitness On Demand for private instruction
Sparkling salt water swimming pool with sundeck
Cabanas and Jacuzzi hot tubs
Landscaped backyard spaces with barbecue and picnic areas
2015 NAHB Pillar of the Industry Award for Best Garden Apartment Community
Attached and detached garage parking available
Electric-vehicle-friendly garages, with 110v outlet
Package acceptance services
24-hour emergency maintenance
WAG pet spa and park
Smoke-free community
Free WiFi in all amenity areas
Near great shopping and dining at the Foothill Ranch Towne Centre
Easy access to Alton Parkway
Close to Bake Parkway, Interstates 5 and 405 and the 241 toll road
Pick up your deliveries 24/7 via Amazon Hub package lockers
Spacious one, two and three-bedroom floor plans
Open-plan gourmet kitchens
Quartz stone countertops and ENERGY STAR stainless steel appliances
In-unit washers and dryers
Hard surface and carpet flooring
Recessed lighting throughout and ceiling fans in each bedroom
Upgraded window coverings
Two-tone paint scheme
Large oversized closets
Signature Collection upgrades in select apartments include premium location
Kitchens with quartz stone countertops and ceramic tile backsplash
GE Cafe stainless steel appliances
Hard-surface flooring in wide-plank finishes
Premium size front loading washer and dryer
Cable and High Speed Internet available
AT&T U-verse and Cox Communications
Views of the landscaped courtyard and swimming pool
Efficient community, sustainably-designed homes in LEED registered building
Technology Package
Rates are for unfurnished apartments unless noted. Contact us for details.
We take fraud seriously. If something looks fishy, let us know.

