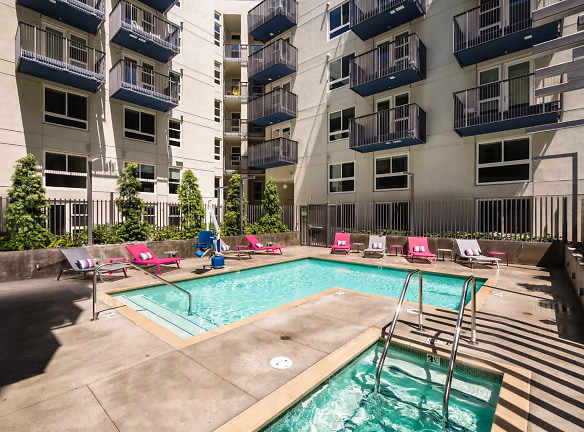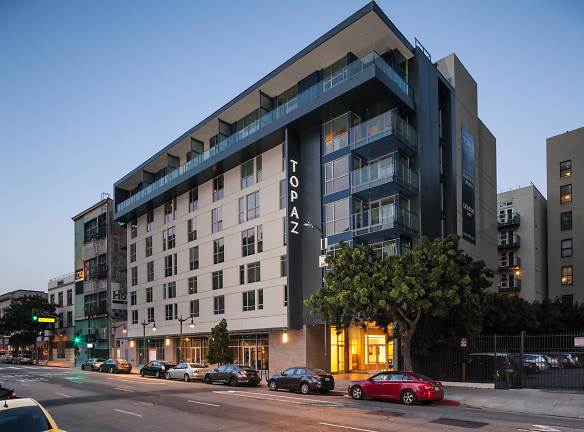- Home
- California
- Los-Angeles
- Apartments
- Topaz Apartments
Special Offer
Contact Property
Up to 8 Weeks free on select apartment homes!
Select Terms and Units Apply. Contact Leasing Team for Details.*
Select Terms and Units Apply. Contact Leasing Team for Details.*
$1,875+per month
Topaz Apartments
550 S Main St
Los Angeles, CA 90013
Studio-3 bed, 1-2 bath • 507+ sq. ft.
8 Units Available
Managed by SRG Residential
Quick Facts
Property TypeApartments
Deposit$--
NeighborhoodDowntown Los Angeles
Lease Terms
Variable
Pets
Cats Allowed, Dogs Allowed
* Cats Allowed, Dogs Allowed
Description
Topaz
Discover Topaz apartment homes, located between trendy eateries, yoga studios and timeless attractions such as The Broadway Theaters. Topaz blends upscale, smart amenities with an authentic downtown Los Angeles location. At the intersection of urban style and contemporary design, you'll discover Topaz, your premier choice for studios, lofts, and 1-, 2- and 3-bedroom apartments in DTLA. The options are endless. Thanks to an impressive selection of floor plans with flowing layouts and elevated features, you can choose the space that speaks to you. Inside your home, find kitchens with quartz countertops and hardwood-style flooring, with NEST thermostats. Extend your home with our amenities including the saltwater pool, spa, and indoor social lounge. Explore urban Downtown LA apartment living you will love at Topaz today.
Floor Plans + Pricing
S2

S5

S3

S4

A1

S1

A2

S5L

S2L

A3

A1L

S4L

A2L

B1

A3L

B2

B3

C1

B2L

B3L

C1L

Floor plans are artist's rendering. All dimensions are approximate. Actual product and specifications may vary in dimension or detail. Not all features are available in every rental home. Prices and availability are subject to change. Rent is based on monthly frequency. Additional fees may apply, such as but not limited to package delivery, trash, water, amenities, etc. Deposits vary. Please see a representative for details.
Manager Info
SRG Residential
Monday
09:00 AM - 06:00 PM
Tuesday
09:00 AM - 06:00 PM
Wednesday
09:00 AM - 06:00 PM
Thursday
09:00 AM - 06:00 PM
Friday
09:00 AM - 06:00 PM
Saturday
09:00 AM - 06:00 PM
Schools
Data by Greatschools.org
Note: GreatSchools ratings are based on a comparison of test results for all schools in the state. It is designed to be a starting point to help parents make baseline comparisons, not the only factor in selecting the right school for your family. Learn More
Features
Interior
Furnished Available
Short Term Available
Hardwood Flooring
Loft Layout
Smoke Free
Stainless Steel Appliances
View
Community
Clubhouse
Fitness Center
Gated Access
Swimming Pool
Conference Room
On Site Patrol
EV Charging Stations
Lifestyles
New Construction
Other
Hardwood Floor Style Flooring*
Splash Saltwater Pool and Hot Tub
Courtyard or Pool View*
Play Game Room and Lounge
Connect Conference Room and Work Stations
Floor to Ceiling Windows*
Built In Storage Cabinets in Bathroom*
Relax Resident Clubroom and Community Kitchen
Clubroom Games and 50' LED Entertainment Screen
DTLA Cityline Views*
24/7 Smart Package Lockers and Delivery System
Light Grey Cabinetry and White Countertops
Pedal Bicycle Storage and Repair Room
Penthouse Floor Plans with City Views*
Loft Style Apartments*
Outdoor Courtyard and Firepits
Electric Vehicle Charging Stations
Exposed Concrete Flooring*
BBQ Grill
Cyber Cafe
Gated Community
After Hours Courtesy Patrol
Professional On Site Management Six Days a Week
Commuter Advantages
Online Resident Services
Smoke Free Community
Furnished and Short-Term Apartments Available
We take fraud seriously. If something looks fishy, let us know.

