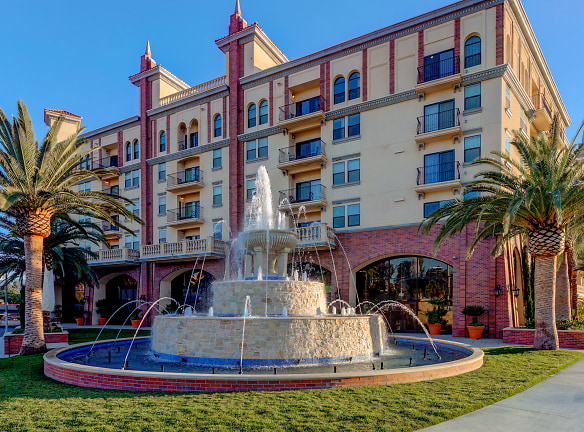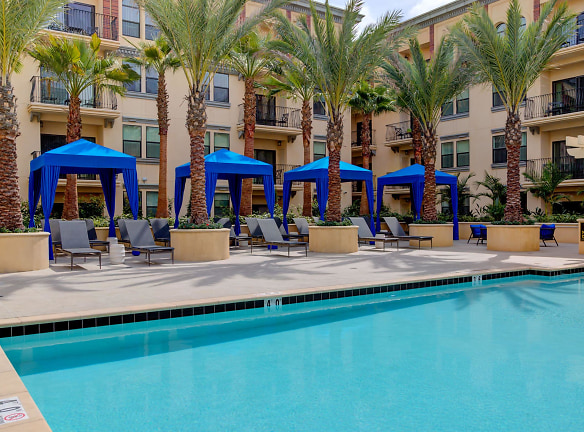- Home
- California
- Los-Angeles
- Apartments
- Ferrante Apartments
Contact Property
$2,177+per month
Ferrante Apartments
300 N Beaudry Avenue
Los Angeles, CA 90012
Studio-2 bed, 1-2 bath • 366+ sq. ft.
10+ Units Available
Managed by GHP Management
Quick Facts
Property TypeApartments
Deposit$--
NeighborhoodDowntown Los Angeles
Application Fee46
Lease Terms
Variable
Pets
No Pets
* No Pets
Description
Ferrante
Move-In Today! Luxury studio, one, and two-bedroom apartments for rent in the heart of DTLA. Ferrante is a luxury resort-style community that guarantees exceeding all your expectations.
*Pricing shown is after specials are applied and if terms and conditions are met, subject to change.
Listed pricing and special offers only valid for new residents. Pricing and availability subject to change at any time.
Ferrante does not warrant or represent that image renderings on this website are an accurate representation of every floor plan available at the Property. Floor plans may vary unit by unit and by location at the Property. Please contact our Leasing Office to schedule a tour of the Property and the particular unit you are interested in. Listed pricing and special offers only valid for new residents. Pricing and availability subject to change at any time.
*Pricing shown is after specials are applied and if terms and conditions are met, subject to change.
Listed pricing and special offers only valid for new residents. Pricing and availability subject to change at any time.
Ferrante does not warrant or represent that image renderings on this website are an accurate representation of every floor plan available at the Property. Floor plans may vary unit by unit and by location at the Property. Please contact our Leasing Office to schedule a tour of the Property and the particular unit you are interested in. Listed pricing and special offers only valid for new residents. Pricing and availability subject to change at any time.
Floor Plans + Pricing
A

$2,177+
Studio, 1 ba
366+ sq. ft.
Terms: Per Month
Deposit: Please Call
A3

$2,395+
Studio, 1 ba
431+ sq. ft.
Terms: Per Month
Deposit: Please Call
B

Studio, 1 ba
481+ sq. ft.
Terms: Per Month
Deposit: Please Call
F4

$2,839+
1 bd, 1 ba
720+ sq. ft.
Terms: Per Month
Deposit: Please Call
S

$3,107+
2 bd, 2 ba
975+ sq. ft.
Terms: Per Month
Deposit: Please Call
O

2 bd, 2 ba
1138+ sq. ft.
Terms: Per Month
Deposit: Please Call
F

$3,132+
2 bd, 2 ba
941-980+ sq. ft.
Terms: Per Month
Deposit: Please Call
Q

$3,037+
2 bd, 2 ba
930-943+ sq. ft.
Terms: Per Month
Deposit: Please Call
G1

$2,674+
1 bd, 1 ba
590-645+ sq. ft.
Terms: Per Month
Deposit: Please Call
R

$3,097+
2 bd, 2 ba
932-1138+ sq. ft.
Terms: Per Month
Deposit: Please Call
H

1 bd, 1 ba
656-684+ sq. ft.
Terms: Per Month
Deposit: Please Call
Floor plans are artist's rendering. All dimensions are approximate. Actual product and specifications may vary in dimension or detail. Not all features are available in every rental home. Prices and availability are subject to change. Rent is based on monthly frequency. Additional fees may apply, such as but not limited to package delivery, trash, water, amenities, etc. Deposits vary. Please see a representative for details.
Manager Info
GHP Management
Sunday
09:00 AM - 07:00 PM
Monday
09:00 AM - 06:00 PM
Tuesday
09:00 AM - 06:00 PM
Wednesday
09:00 AM - 06:00 PM
Thursday
09:00 AM - 06:00 PM
Friday
09:00 AM - 06:00 PM
Saturday
09:00 AM - 07:00 PM
Schools
Data by Greatschools.org
Note: GreatSchools ratings are based on a comparison of test results for all schools in the state. It is designed to be a starting point to help parents make baseline comparisons, not the only factor in selecting the right school for your family. Learn More
Features
Interior
Air Conditioning
Balcony
Cable Ready
Oversized Closets
Stainless Steel Appliances
Washer & Dryer In Unit
Patio
Community
Basketball Court(s)
Business Center
Fitness Center
Swimming Pool
Tennis Court(s)
Conference Room
Other
Large Lobby w/Wall Fountain
Resident Mail Center and Package Room
Karaoke Room
Men's and Women's Changing Rooms w/Steam Shower and Sauna
Library
Individual Resident Bicycle Racks and Fill/Repair Station
Tanning and Massage Facilities
Lounge w/Kitchenette
Rooftop Decks with Lounge Seating and BBQ Facilities
Some Units Have Private Street-level Entries
Lush On-site Landscape and Decorative Feature Fountains
Rooftop Pool
Lounge w/Kitchenette
Stainless Steel BBQ Islands w/Outdoor Dining Areas
Solid Hardwood Entry Doors
Light Airy Interiors with 9' Ceilings
Designer Selected and Coordinated Color Schemes
Granite Countertops
Rich European-style Maple Wood Kitchen Cabinets
Italian Marble Bathroom Vanities
Clear Glass Shower Enclosures
We take fraud seriously. If something looks fishy, let us know.

