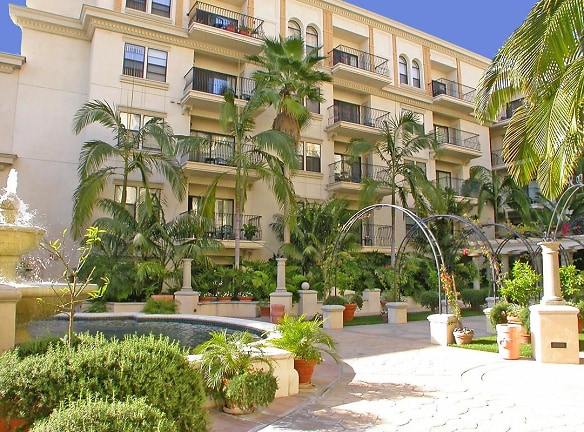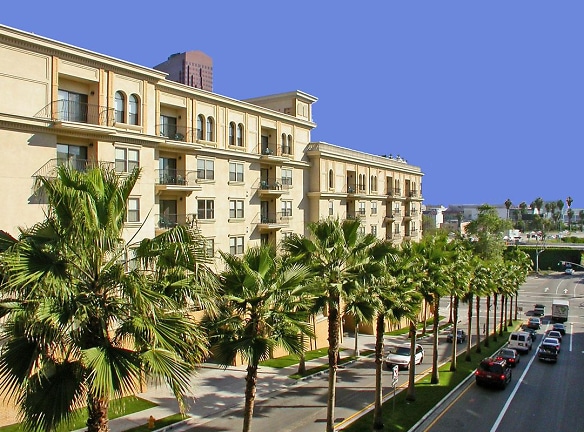- Home
- California
- Los-Angeles
- Apartments
- The Medici Apartments
Contact Property
$2,230+per month
The Medici Apartments
725 S Bixel St
Los Angeles, CA 90017
Studio-3 bed, 1-2 bath • 468+ sq. ft.
4 Units Available
Managed by GHP Management
Quick Facts
Property TypeApartments
Deposit$--
NeighborhoodWestlake South
Application Fee45
Lease Terms
Variable
Pets
No Pets
* No Pets
Description
The Medici
Medici is the premier resort apartment home community in DTLA, gracing the dynamic new downtown Los Angeles skyline. The twelve unique floor plans ensure you find the right home to fit your lifestyle. The Medici is the best choice for upscale living in Los Angeles.
Listed pricing and special offers only valid for new residents. Pricing and availability subject to change at any time.
The Medici does not warrant or represent that image renderings on this website are an accurate representation of every floor plan available at the Property. Floor plans may vary unit by unit and by location at the Property. Please contact our Leasing Office to schedule a tour of the Property and the particular unit you are interested in. Listed pricing and special offers only valid for new residents. Pricing and availability subject to change at any time.
Listed pricing and special offers only valid for new residents. Pricing and availability subject to change at any time.
The Medici does not warrant or represent that image renderings on this website are an accurate representation of every floor plan available at the Property. Floor plans may vary unit by unit and by location at the Property. Please contact our Leasing Office to schedule a tour of the Property and the particular unit you are interested in. Listed pricing and special offers only valid for new residents. Pricing and availability subject to change at any time.
Floor Plans + Pricing
Renovated 2 Bed 2 Bath
No Image Available
$3,450
2 bd, 2 ba
Terms: Per Month
Deposit: Please Call
Plan A Studio

$2,230+
Studio, 1 ba
468+ sq. ft.
Terms: Per Month
Deposit: Please Call
Plan B 1 Bed 1 Bath

$2,265+
1 bd, 1 ba
617+ sq. ft.
Terms: Per Month
Deposit: Please Call
Plan B1 1 Bed 1 Bath

$2,308+
1 bd, 1 ba
617+ sq. ft.
Terms: Per Month
Deposit: Please Call
Plan B3 1 Bed 1 Bath

1 bd, 1 ba
698+ sq. ft.
Terms: Per Month
Deposit: Please Call
Plan B2 1 Bed 1 Bath

1 bd, 1 ba
699+ sq. ft.
Terms: Per Month
Deposit: Please Call
Plan B 1 Bed 1 Bath
No Image Available
1 bd, 1 ba
699+ sq. ft.
Terms: Per Month
Deposit: Please Call
Plan H 2 Bed 2 Bath

2 bd, 2 ba
940+ sq. ft.
Terms: Per Month
Deposit: Please Call
Plan D 2 Bed 2 Bath

$2,968+
2 bd, 2 ba
944+ sq. ft.
Terms: Per Month
Deposit: Please Call
Plan C 2 Bed 2 Bath

$2,923+
2 bd, 2 ba
946+ sq. ft.
Terms: Per Month
Deposit: Please Call
Plan D2 2 Bed 2 Bath

2 bd, 2 ba
968+ sq. ft.
Terms: Per Month
Deposit: Please Call
2 Bed 2 Bath
No Image Available
2 bd, 2 ba
981+ sq. ft.
Terms: Per Month
Deposit: Please Call
Plan F 2 Bed 2 Bath

2 bd, 2 ba
983+ sq. ft.
Terms: Per Month
Deposit: Please Call
Plan E 2 Bed 2 Bath

2 bd, 2 ba
1039+ sq. ft.
Terms: Per Month
Deposit: Please Call
Plan M 2 Bed 2 Bath

2 bd, 2 ba
1257+ sq. ft.
Terms: Per Month
Deposit: Please Call
Penthouse 2 Bed 2 Bath
No Image Available
$4,507
2 bd, 2 ba
1682+ sq. ft.
Terms: Per Month
Deposit: Please Call
The Penthouse 701B
No Image Available
3 bd, 2.5 ba
2252+ sq. ft.
Terms: Per Month
Deposit: Please Call
Penthouse 714A
No Image Available
$4,707
2 bd, 2 ba
1408-2252+ sq. ft.
Terms: Per Month
Deposit: Please Call
Floor plans are artist's rendering. All dimensions are approximate. Actual product and specifications may vary in dimension or detail. Not all features are available in every rental home. Prices and availability are subject to change. Rent is based on monthly frequency. Additional fees may apply, such as but not limited to package delivery, trash, water, amenities, etc. Deposits vary. Please see a representative for details.
Manager Info
GHP Management
Sunday
09:00 AM - 06:00 PM
Monday
09:00 AM - 07:00 PM
Tuesday
09:00 AM - 07:00 PM
Wednesday
09:00 AM - 07:00 PM
Thursday
09:00 AM - 07:00 PM
Friday
09:00 AM - 07:00 PM
Saturday
09:00 AM - 06:00 PM
Schools
Data by Greatschools.org
Note: GreatSchools ratings are based on a comparison of test results for all schools in the state. It is designed to be a starting point to help parents make baseline comparisons, not the only factor in selecting the right school for your family. Learn More
Features
Interior
Short Term Available
Air Conditioning
Alarm
Balcony
Cable Ready
Ceiling Fan(s)
Dishwasher
Elevator
Gas Range
Hardwood Flooring
Island Kitchens
Microwave
Oversized Closets
Washer & Dryer In Unit
Garbage Disposal
Refrigerator
Community
Accepts Credit Card Payments
Accepts Electronic Payments
Business Center
Clubhouse
Emergency Maintenance
Fitness Center
Gated Access
High Speed Internet Access
Hot Tub
Playground
Swimming Pool
Tennis Court(s)
Wireless Internet Access
Conference Room
Controlled Access
On Site Maintenance
On Site Management
On Site Patrol
Lifestyles
College
Other
Beautiful Los Angeles City Views
Gorgeous Water Fountains at Every Corner
Peaceful, Lushly Landscaped Courtyards
24-7 On-site Management
24-Hour Doorman
ATM Machines
Complimentary Use of Tanning Beds
Copy and Fax Services
Dedicated Gated Parking For Residents
Friendly and Great Staff
On Call Maintenance
Shimmering Swimming Pools
Soothing Spa
Private One Acre Park
Pro Style Sand Volleyball
Two Night Lit Tennis Courts
Jogging Track
Putting Green and Pitching and Sand Traps
Golf Driving Cages
Children's Jungle Gym
Gas Barbecue and Picnic Area
Lushly Landscaped
Serene and Tranquil
Gas Barbecue and Picnic Area
Complimentary Use of Tanning Beds
Golf Driving Cages
Heated Swimming Pool
Soothing Spa
Upgraded Whirlpool Appliances
Self-Cleaning Oven with Range
Built-In Microwave
Frost-Free, Double Door Refrigerator, Ice Maker
Automatic Dishwasher
Black Granite Countertops and Breakfast Bar
Rich European-Style Maple Wood Kitchen Cabinets
Convenient Pantry
Airy Interiors with Nine Foot Ceilings
Central Air/Heating
Carpeted Floors
Crown Molding
Vertical Blinds
Washer/Dryer In-Unit
Private Balconies and Patios
We take fraud seriously. If something looks fishy, let us know.

