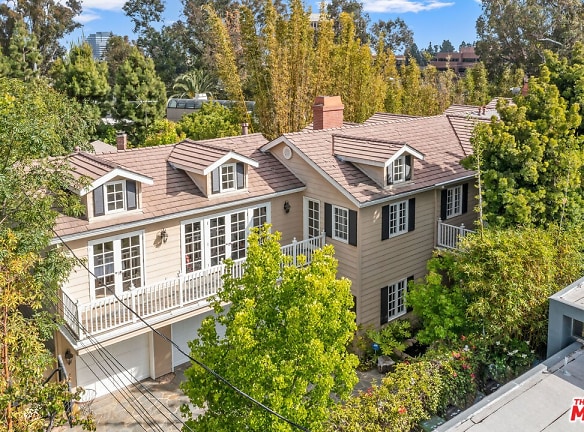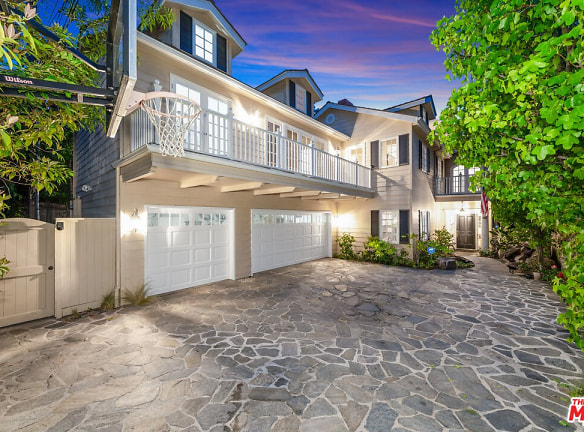- Home
- California
- Los-Angeles
- Houses
- 515 S Westgate Ave
$27,500per month
515 S Westgate Ave
Los Angeles, CA 90049
6 bed, 6 bath • 5,939 sq. ft.
Active
Managed by Beverly and Company, Inc. Mick Avramovic
Quick Facts
Property TypeHouses and Homes
Deposit$--
NeighborhoodBrentwood
Pets
Dogs Call For Details, Cats Call For Details
Description
515 S Westgate Ave
CHARMING ESTATE in prestigious area of Brentwood: sitting on a grand 10,572 square foot lot this gorgeous two-story estate has 6 bedrooms & 6 bathrooms with finest custom details & quality at every corner. Privately tucked away at end of cul-de-sac with private driveway & 3 car garages. Its a grand yet intimate space make ideal for elegant cozy living & entertaining, special highlights: the spectacular primary suite with vaulted ceiling, an intimate sitting area, 2 large walk-in closets, balcony, spa-like bath and soaking tub and double vanity - fireplace in family room, primary suite, living room, office and patio, an oversized gourmet kitchen with large -center island, and walk-in pantry with glass ceiling breakfast area. All doors open to a lush outdoor space, including: a pebble-tech saltwater pool with rockslide, covered lounge area with fireplace, and a built-in grill with large island. Backyard haven! Perfect for entertaining all year long! The property also includes private office with fireplace, guest suite with separate entryway and large gym. This property is also a part of an award-winning school district and neighboring to the best restaurants and shops of the beautiful city of Brentwood.
Manager Info
Beverly and Company, Inc. Mick Avramovic https://www.realtor.com/realestateandhomes-detail/515-S-Westgate-Ave_Los-Angeles_CA_90049_M26408-29022?s=CLAWCA&m=23-326379&c=rent&f=listhub
3yd-CLAWCA-23-326379
Call for office hours
Schools
Data by Greatschools.org
Note: GreatSchools ratings are based on a comparison of test results for all schools in the state. It is designed to be a starting point to help parents make baseline comparisons, not the only factor in selecting the right school for your family. Learn More
Features
Interior
Air Conditioning
Fireplace
Deck
Patio
Hardwood Flooring
Vaulted Ceilings
Oversized Closets
Community
Fitness Center
Swimming Pool
Other
Private Yard
We take fraud seriously. If something looks fishy, let us know.
Looking for more?
Some of the materials or information displayed on this page may be subject to copyright protection by another party. To the extent such copyright rights exist, the following notice applies: Copyright (c) 2024 TheMLSCLAW. All rights reserved. All information provided by the listing agent/broker is deemed reliable but is not guaranteed and should be independently verified.

