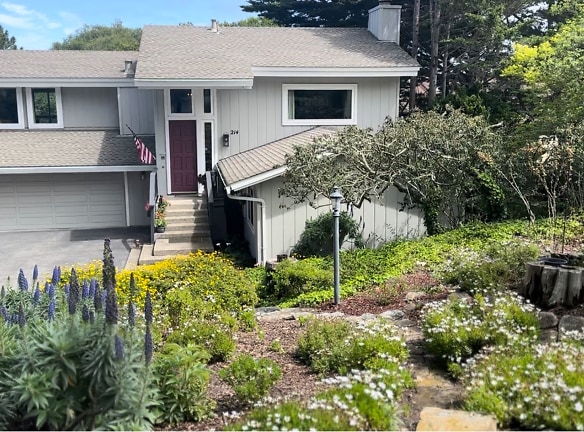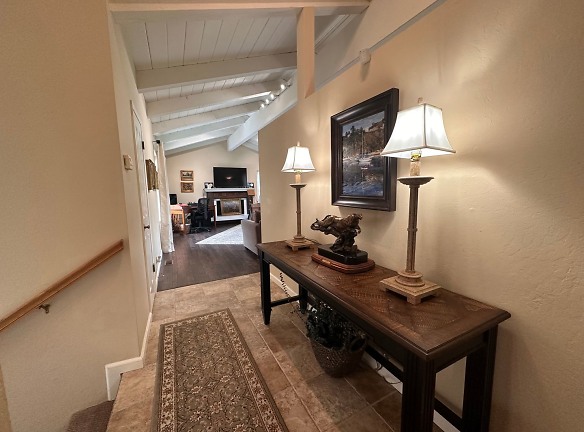- Home
- California
- Monterey
- Houses
- 214 Mar Vista Dr
$4,800per month
214 Mar Vista Dr
Monterey, CA 93940
2 bed, 2.5 bath • 2,000 sq. ft.
Quick Facts
Property TypeHouses And Homes
Deposit$--
Lease Terms
Per Month
Pets
Dogs Call For Details, Cats Call For Details
Description
214 Mar Vista Dr
Rent - $4,800.00 Security Deposit - $2,000.00 Application Fee - $50.00 per applicant Documentation Preparation Fee -$150 http://www.pacificgroverentals.com/ Available June 15th through August 14th is this tastefully FULLY-FURNISHED two-bedroom, with office, two and a half-bath home located at 214 Mar Vista Drive in Monterey. Monthly rent is $4800.00 for July and $5200.00 for August for this non-smoking, no pet property. All utilities are included in this 2,000 square foot home. Artistic Lifestyle Design Home; this house has been created for the Artistic Lifestyle Design, by a professional artist and singer, gorgeous pieces of art left on the walls for your viewing pleasure, with a beautiful flowering garden , and a view from a glass ceiling back deck over Monterey Bay. The vaulted ceilings and many windows allow you to feel like you are living in a gorgeous tree house. The artist will allow the use of his studio if you like. There is also a gas fireplace to turn on in the living area next to a entertaining kitchen for gourmet meals with a gas stove-top. Perfect location to Whole Foods ,the mall .8 mile away and equally centered between Carmel and Monterey and Asilomar . Entering the home through the front door, the formal living, formal dining, family room, 1/2 bath, and kitchen are upstairs, and two-bedrooms, office, two full bathrooms are downstairs. The kitchen features a gas five-burner stove top, built-in microwave and oven, refrigerator, and dishwasher. The kitchen is very well equipped with everything one needs to make the most extravagant or simplest of meals. Whether you are an espresso or drip coffee drinker, there is a coffee maker for you! The formal living room has a wood burning fireplace that is used for aesthetics only. The dining room seats 6 and is located between the formal living room and kitchen making it perfect for entertaining. The family room boasts a beautiful gas fireplace putting the finishing touch of coziness on this warm and welcoming room. Every room on the upper level has large windows which overlook the enclosed wrap-around deck. The deck is enclosed and has an out door heater. With a french door off the kitchen onto the deck, it is the perfect place to barbecue. From the entry going down stairs, you'll find the bedrooms and laundry located in the garage. The garage is accessible for laundry and some storage. The owner will have a car stored in the garage. The master has a king size bed and the bathroom has a stall shower and double sinks. The second bedroom offers a queen size bed. The second bathroom has double sinks and a shower over tub. The floor coverings are carpet throughout the living rooms and bedrooms, tile in the kitchen and bathrooms. The home is heated by natural gas central forced air.
Manager Info
Schools
Data by Greatschools.org
Note: GreatSchools ratings are based on a comparison of test results for all schools in the state. It is designed to be a starting point to help parents make baseline comparisons, not the only factor in selecting the right school for your family. Learn More
Features
Interior
Fireplace
Dishwasher
Patio
Extra Storage
Community
Extra Storage
Other
Garage
We take fraud seriously. If something looks fishy, let us know.

