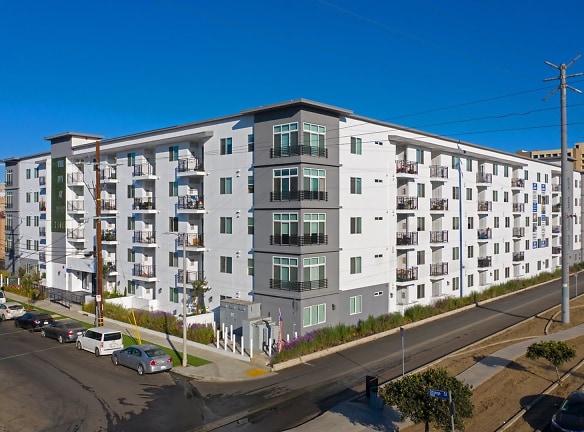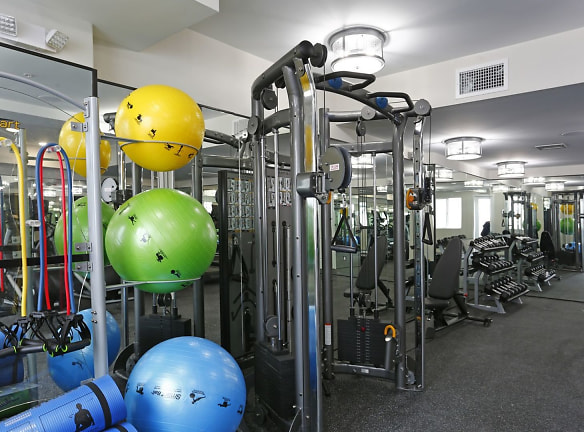- Home
- California
- North-Hollywood
- Apartments
- The Ivy At NOHO Apartments
$2,025+per month
The Ivy At NOHO Apartments
11011 West Otsego Street
North Hollywood, CA 91601
Studio-3 bed, 1-2 bath • 500+ sq. ft.
5 Units Available
Managed by Evolve Realty & Development Corp
Quick Facts
Property TypeApartments
Deposit$--
NeighborhoodNoho Arts District
Pets
Dogs Call For Details, Cats Call For Details
Description
The Ivy at NOHO
The Ivy at NoHo brings a new level of style to the NoHo Arts District. The Ivy offers artistically designed studio, 1, 2, and 3 bedroom apartment homes. With 20 distinctive floor plans in this 144 unit collection to choose from, and a focus on personal space, your new apartment is a blank canvas that you can design and customize your home into your own masterpiece! The Ivy boasts 9 and 10 Ft ceilings, central heat and air, and European kitchens with stainless steel appliances! The designer light fixtures in every room highlight beautiful quartz counter tops, hardwood laminate flooring, walk-in closets and large soaking tubs. Over-sized windows showcase a city or mountain view.* select floor plans offers floor to ceiling windows*. Our entertainer's patios add to your space and allow you to enjoy the sights and sounds of North Hollywood. *Some floor plans offer California room style balconies!! Stepping outside your home, your Wi-Fi community features a world class fitness center, impressive billiards room, a chic outdoor lounge, a refreshing pool, private movie theater, HUB by Amazon and reserved parking. We understand, it's so nice you may not want to leave, so we've brought in fun social activities, but if you do you're steps away from all that the NoHo Arts district has to offer. With a Walk Score of 87, we're walking distance to many shops, restaurants, and theaters! We are also just steps from the North Hollywood Metro Rail. We are moments away from the 170fwy, 134fwy, Interstate 5, the 101fwy and the 405fwy.
Floor Plans + Pricing
3BR/2.0BA
No Image Available
$3,650
3 bd, 2 ba
1239+ sq. ft.
Terms: Per Month
Deposit: $1,500
0BR/1.0BA
No Image Available
$2,025+
Studio, 1 ba
500-543+ sq. ft.
Terms: Per Month
Deposit: $2,025
1BR/1.0BA
No Image Available
$2,550+
1 bd, 1 ba
624-733+ sq. ft.
Terms: Per Month
Deposit: $1,500
Floor plans are artist's rendering. All dimensions are approximate. Actual product and specifications may vary in dimension or detail. Not all features are available in every rental home. Prices and availability are subject to change. Rent is based on monthly frequency. Additional fees may apply, such as but not limited to package delivery, trash, water, amenities, etc. Deposits vary. Please see a representative for details.
Manager Info
Evolve Realty & Development Corp
Call for office hours
Schools
Data by Greatschools.org
Note: GreatSchools ratings are based on a comparison of test results for all schools in the state. It is designed to be a starting point to help parents make baseline comparisons, not the only factor in selecting the right school for your family. Learn More
Features
Interior
Washer & Dryer In Unit
Community
Swimming Pool
Other
*Floor To Ceiling Windows (Select Units)
*Walk In Closets (Select Units)
2 Elevators
Amazon Package Center
Assigned Parking
Billiard Room
Dog Run
Gym
Hub By Amazon
Indoor And Out Door Lounge
Movie Theater
Nest Thermostat
Patios/Balconies
Pool Gym Billiard Room Wifi Movie Theater Indoor And Out Door Lounge Amazon Package Center 2 Elevators Trash Chutes Assigned Parking Dog Run Washer/Dryer In Unit Nest Thermostat *Floor To Ceiling Windows (Select Units) Patios/Balconies *Walk In Closets (S
Trash Chutes
Wifi
We take fraud seriously. If something looks fishy, let us know.

