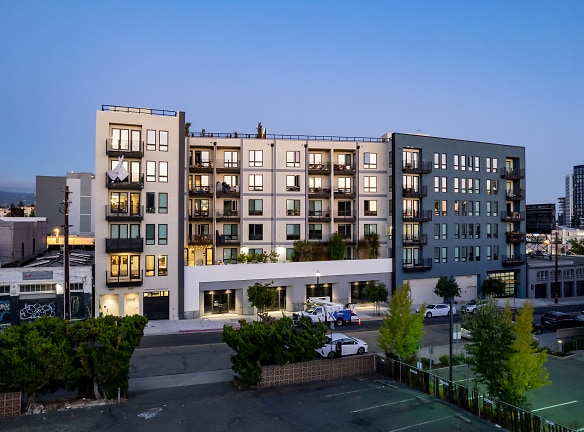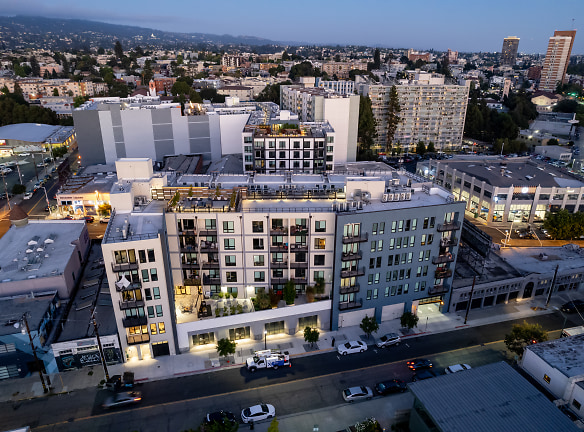- Home
- California
- Oakland
- Apartments
- Broadstone Axis Apartments
Special Offer
Contact Property
Up to 2 months free and a $2000 look and lease special*
*Call the office for details.
*Call the office for details.
$1,910+per month
Broadstone Axis Apartments
2855 Broadway
Oakland, CA 94611
Studio-2 bed, 1-2 bath • 534+ sq. ft.
10+ Units Available
Managed by Greystar
Quick Facts
Property TypeApartments
Deposit$--
NeighborhoodPill Hill
Lease Terms
Variable
Pets
Cats Allowed, Dogs Allowed
* Cats Allowed, Dogs Allowed
Description
Broadstone Axis
Uptown Oakland
Defined by Potential
Broadstone Axis is hitched to the car of tomorrow and styled in contemporary fashion. It also serves up the classiness and appeal of Bay Area living that is the ongoing Oakland promise. Just a BART ride to San Francisco and immersed in the ever-changing local scene, our Oakland, CA apartments are also just a block from The New Parkway Theater, within easy cycling or walking distance of several stores and eateries, and not even a half-mile from the I-980 and I-580 freeways.
Purchase your groceries from the neighborhood Whole Foods, have coffee with a Broadstone Axis neighbor at Farley's East, and enjoy a wondrous performance at The New Parish. The diverse cuisine, arts, legacy, and character that comprise our Uptown Oakland neighborhood rotate elegantly around our residential "axis" in a 360deg fashion, keeping our lifestyle momentum fully charged.
Defined by Potential
Broadstone Axis is hitched to the car of tomorrow and styled in contemporary fashion. It also serves up the classiness and appeal of Bay Area living that is the ongoing Oakland promise. Just a BART ride to San Francisco and immersed in the ever-changing local scene, our Oakland, CA apartments are also just a block from The New Parkway Theater, within easy cycling or walking distance of several stores and eateries, and not even a half-mile from the I-980 and I-580 freeways.
Purchase your groceries from the neighborhood Whole Foods, have coffee with a Broadstone Axis neighbor at Farley's East, and enjoy a wondrous performance at The New Parish. The diverse cuisine, arts, legacy, and character that comprise our Uptown Oakland neighborhood rotate elegantly around our residential "axis" in a 360deg fashion, keeping our lifestyle momentum fully charged.
Floor Plans + Pricing
B1 (East Building)

$1,910+
1 bd, 1 ba
534+ sq. ft.
Terms: Per Month
Deposit: Please Call
A1 (East Building)

$1,920+
Studio, 1 ba
535+ sq. ft.
Terms: Per Month
Deposit: Please Call
B3 (East Building)

$1,980+
1 bd, 1 ba
588+ sq. ft.
Terms: Per Month
Deposit: Please Call
C2 (East Building)

$2,320+
1 bd, 1 ba
713+ sq. ft.
Terms: Per Month
Deposit: Please Call
C3 (East Building)

$2,270+
1 bd, 1 ba
736+ sq. ft.
Terms: Per Month
Deposit: Please Call
C4 (West Building)

$2,310+
1 bd, 1 ba
745+ sq. ft.
Terms: Per Month
Deposit: Please Call
C5 (East Building)

$2,440+
1 bd, 1 ba
764+ sq. ft.
Terms: Per Month
Deposit: Please Call
C6 (West Building)
No Image Available
$2,415+
1 bd, 1 ba
798+ sq. ft.
Terms: Per Month
Deposit: Please Call
D1 (East Building)

$2,635
2 bd, 2 ba
959+ sq. ft.
Terms: Per Month
Deposit: Please Call
D2 (East Building)

$2,760+
2 bd, 2 ba
1022+ sq. ft.
Terms: Per Month
Deposit: Please Call
D3 (East Building)

$2,610+
2 bd, 2 ba
1044+ sq. ft.
Terms: Per Month
Deposit: Please Call
D4 (East Building)

$2,765+
2 bd, 2 ba
1050+ sq. ft.
Terms: Per Month
Deposit: Please Call
D5 (West Building)
No Image Available
$2,730
2 bd, 2 ba
1061+ sq. ft.
Terms: Per Month
Deposit: Please Call
D6 (West Building)

$2,880+
2 bd, 2 ba
1062+ sq. ft.
Terms: Per Month
Deposit: Please Call
D7 (West Building)

$2,885+
2 bd, 2 ba
1098+ sq. ft.
Terms: Per Month
Deposit: Please Call
D8 (West Building)

$3,035+
2 bd, 2 ba
1117+ sq. ft.
Terms: Per Month
Deposit: Please Call
Floor plans are artist's rendering. All dimensions are approximate. Actual product and specifications may vary in dimension or detail. Not all features are available in every rental home. Prices and availability are subject to change. Rent is based on monthly frequency. Additional fees may apply, such as but not limited to package delivery, trash, water, amenities, etc. Deposits vary. Please see a representative for details.
Manager Info
Greystar
Sunday
10:00 AM - 05:00 PM
Monday
09:00 AM - 06:00 PM
Tuesday
09:00 AM - 06:00 PM
Wednesday
09:00 AM - 06:00 PM
Thursday
09:00 AM - 06:00 PM
Friday
09:00 AM - 06:00 PM
Saturday
10:00 AM - 05:00 PM
Schools
Data by Greatschools.org
Note: GreatSchools ratings are based on a comparison of test results for all schools in the state. It is designed to be a starting point to help parents make baseline comparisons, not the only factor in selecting the right school for your family. Learn More
Features
Interior
Air Conditioning
Balcony
Cable Ready
Dishwasher
Microwave
Oversized Closets
Stainless Steel Appliances
Washer & Dryer In Unit
Garbage Disposal
Refrigerator
Community
Clubhouse
Emergency Maintenance
Fitness Center
Other
Gather: Clubroom Lounge (East Building)
Stainless Steel Kitchen Appliance Package
Exhale: Meditation Garden (East Building)
French Door Refrigerator with Icemaker
Quartz Countertops
Wine Fridge*
Built-in Microwave
Leasing Lobby (East Building)
Front Loading, Full-Size Washer & Dryer
Mezzanine/Community Kitchen (East Building)
Activate: Game Room (East Building)
Designer Two Tone, Soft Close Cabinetry
Energize: Fitness Center (East Building)
Grey Glass Tile Backsplash
Package Lockers (East Building)
Pendant Light Fixtures*
Ambient Below Cabinet Lighting
Bike Storage (East Building)
Dimmer Switches
Designer Hardware
Valet Trash Concierge (East Building)
Plank Flooring
Resident Storage (East Building)
Fireside Lounge (West Building)
Oversized Tubs
Community Kitchen (West Building)
Walk-In Closets*
Sky Lounge: Roof Deck (West Building)
USB Outlets in Kitchen & Bedrooms
Barbecue Area (West Building)
Roller Shades
Private Balconies*
Valet Trash Concierge (West Building)
High Ceilings*
Resident Storage (West Building)
Bike Storage (West Building)
Gather: Lounge with Gaming (West Building)
Community Printers and Shredders (West Building)
We take fraud seriously. If something looks fishy, let us know.

