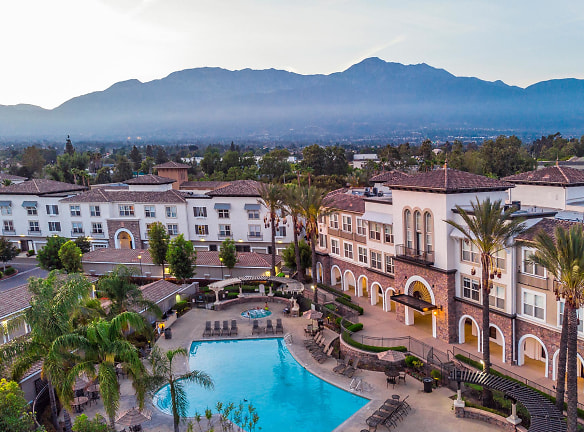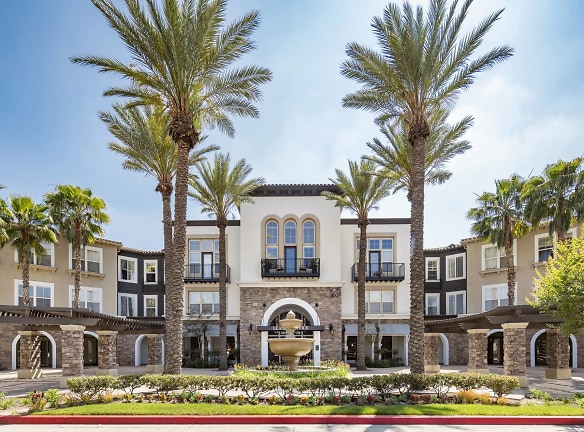- Home
- California
- Rancho-Cucamonga
- Apartments
- Verano At Rancho Cucamonga Town Square Apartments
Special Offer
Contact Property
Receive 1 Month free on a storage unit. Move in by 6/24/2024. Minimum 6 month month lease term required.
$2,159+per month
Verano At Rancho Cucamonga Town Square Apartments
8200 Haven Avenue
Rancho Cucamonga, CA 91730
Studio-3 bed, 1-2 bath • 672+ sq. ft.
6 Units Available
Managed by UDR, Inc.
Quick Facts
Property TypeApartments
Deposit$--
NeighborhoodDowntown
Application Fee52.08
Lease Terms
Monthly, 3-Month, 6-Month, 7-Month, 9-Month, 12-Month, 13-Month
Pets
Cats Allowed, Dogs Allowed
* Cats Allowed Acceptable animals include domestic cats and dogs. Dogs that are purebreds or mixes of the following breeds are prohibited: Akita, Alaskan Malamute, Chow-Chow, Doberman, German Shepherd, Great Dane, Pit Bull (American Staffordshire Terrier, American Pit Bull Terrier, Staffordshire Bull Terrier), Rottweiler, Saint Bernard, Shar Pei, and Siberian Husky. All other animals including exotic pets are prohibited. All animals must be authorized by management. Deposit: $--, Dogs Allowed Acceptable animals include domestic cats and dogs. Dogs that are purebreds or mixes of the following breeds are prohibited: Akita, Alaskan Malamute, Chow-Chow, Doberman, German Shepherd, Great Dane, Pit Bull (American Staffordshire Terrier, American Pit Bull Terrier, Staffordshire Bull Terrier), Rottweiler, Saint Bernard, Shar Pei, and Siberian Husky. All other animals including exotic pets are prohibited. All animals must be authorized by management. Deposit: $--
Description
Verano at Rancho Cucamonga Town Square
Boasting views of the majestic San Gabriel Mountains, Verano at Rancho Cucamonga Town Square Apartments offer remarkable amenities, stylish finishes, and award-winning architecture. The Verano features spacious apartment and townhouse floor plans with large closets and private patios and balconies. Looking for sophisticated amenities? This Rancho Cucamonga apartment community offers residents access to a 24-hour fitness center, swimming pool, game room, and a fitness trail. The Verano offers an ideal location close to several major freeways, premier office parks on Haven Avenue, the Rancho Cucamonga Civic Center, eclectic dining options of Town Square Center, and upscale shopping at Victoria Gardens and the Ontario Mills Mall.
Floor Plans + Pricing
the Riesling (A1A)

1 bd, 1 ba
672+ sq. ft.
Terms: Per Month
Deposit: $500
the Chablis (A1B)

$2,159
1 bd, 1 ba
684+ sq. ft.
Terms: Per Month
Deposit: $500
the Pinot Noir (E1A)

Studio, 1 ba
693+ sq. ft.
Terms: Per Month
Deposit: $500
the Sauvignon (A1C)

$2,516
1 bd, 1 ba
700+ sq. ft.
Terms: Per Month
Deposit: $500
the Champagne (A1D)

$2,220
1 bd, 1 ba
714+ sq. ft.
Terms: Per Month
Deposit: $500
the Chianti (A1E)

$2,224
1 bd, 1 ba
716+ sq. ft.
Terms: Per Month
Deposit: $500
the Brandy (A1F)

$2,299
1 bd, 1 ba
746+ sq. ft.
Terms: Per Month
Deposit: $500
the Sherry (E1B)

Studio, 1 ba
800+ sq. ft.
Terms: Per Month
Deposit: $500
the Chardonnay (B1T)

$2,652+
2 bd, 1 ba
927+ sq. ft.
Terms: Per Month
Deposit: $600
the Malbec (B2A)

$2,438+
2 bd, 2 ba
1071+ sq. ft.
Terms: Per Month
Deposit: $600
the Corvino (B2B)

$2,796
2 bd, 2 ba
1155+ sq. ft.
Terms: Per Month
Deposit: $600
the Burgundy (B2C)

$2,811+
2 bd, 2 ba
1198+ sq. ft.
Terms: Per Month
Deposit: $600
the Shiraz (B2T)

2 bd, 2 ba
1211+ sq. ft.
Terms: Per Month
Deposit: $600
the Barbera (C2)

$2,999+
3 bd, 2 ba
1238+ sq. ft.
Terms: Per Month
Deposit: $700
the Bordeaux (B2D)

$3,095+
2 bd, 2 ba
1238+ sq. ft.
Terms: Per Month
Deposit: $600
the Cabernet (B2.5T)

2 bd, 2.5 ba
1426+ sq. ft.
Terms: Per Month
Deposit: $700
the Merlot (C2.5AT)

3 bd, 2.5 ba
1855+ sq. ft.
Terms: Per Month
Deposit: $800
the Zinfandel (C2.5BT)

3 bd, 2.5 ba
1863+ sq. ft.
Terms: Per Month
Deposit: $800
Floor plans are artist's rendering. All dimensions are approximate. Actual product and specifications may vary in dimension or detail. Not all features are available in every rental home. Prices and availability are subject to change. Rent is based on monthly frequency. Additional fees may apply, such as but not limited to package delivery, trash, water, amenities, etc. Deposits vary. Please see a representative for details.
Manager Info
UDR, Inc.
Monday
09:30 AM - 05:30 PM
Tuesday
09:30 AM - 05:30 PM
Wednesday
09:30 AM - 05:30 PM
Thursday
09:30 AM - 05:30 PM
Friday
09:30 AM - 05:30 PM
Saturday
09:30 AM - 05:30 PM
Schools
Data by Greatschools.org
Note: GreatSchools ratings are based on a comparison of test results for all schools in the state. It is designed to be a starting point to help parents make baseline comparisons, not the only factor in selecting the right school for your family. Learn More
Features
Interior
Furnished Available
Short Term Available
Air Conditioning
Balcony
Ceiling Fan(s)
Dishwasher
Elevator
Oversized Closets
Stainless Steel Appliances
View
Community
Accepts Credit Card Payments
Accepts Electronic Payments
Clubhouse
Extra Storage
Fitness Center
Hot Tub
Pet Park
Playground
Swimming Pool
Conference Room
On Site Management
On Site Patrol
Pet Friendly
Lifestyles
Pet Friendly
Other
24-hour package lockers
Bi-Weekly Payment Program
Build credit score with RentTrack
Deposit free with Rhino
Barbeque grills
Home Purchase Plan
Lifestyles services powered by Amenify
Moving services with Move Matcher
On-site retail
Pet friendly
Resident app
Outdoor trail
Closet built-ins
Flexible work from home space
High ceilings
Pantry
Smart Home + GiGstreem Internet
Soaking tub
Washer and dryer
We take fraud seriously. If something looks fishy, let us know.

