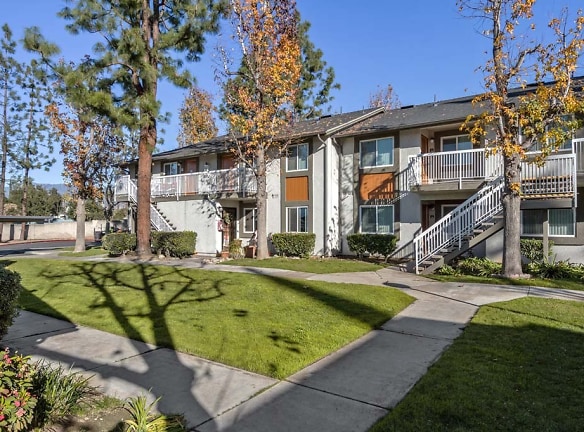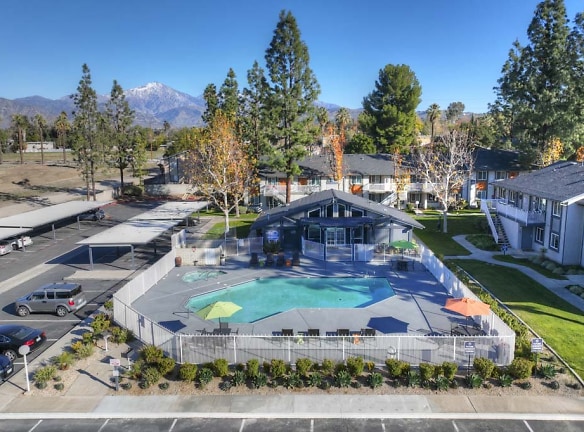- Home
- California
- Redlands
- Apartments
- Aspire Redlands Apartments
Contact Property
$1,880+per month
Aspire Redlands Apartments
1203 E Central Ave
Redlands, CA 92374
1-2 bed, 1-2 bath • 720+ sq. ft.
3 Units Available
Managed by Clarion Management, Inc.
Quick Facts
Property TypeApartments
Deposit$--
NeighborhoodNorth Redlands
Lease Terms
Variable
Pets
Cats Allowed, Dogs Allowed
* Cats Allowed, Dogs Allowed
Description
Aspire Redlands
Proudly introducing Aspire Redlands Apartments, a modern community where comfort, leisure, and entertainment shape your daily life. Just minutes away from the vibrant Citrus Plaza, Loma Linda University, and countless local attractions, these Redlands apartments offer all the comforts you desire, along with cozy social nooks where you can connect. Explore everything we have to offer below!
Timeless elegance and convenience blend seamlessly inside your new home. Featuring one or two spacious bedrooms, a fully equipped kitchen, and large patios or balconies, these residences truly have it all. Enjoy a warm and inviting ambiance from the moment you walk in, feel the plush carpets soften your every step, and rest assured about the temperature--these apartments in Redlands feature ceiling fans, as well as air conditioning and heating systems to keep you cozy year-round.
Take a virtual tour through our photo gallery to get a glimpse of the exceptional apartment community near San Bernardino, California. However, to truly experience the charm of Aspire Redlands, we invite you to schedule a personal visit. Contact us today and embark on a tour to discover why Aspire Redlands is the perfect place to call home!*The pricing displayed is per month for new move-ins to the community and based on the move-in date selected. Pricing may vary between individual apartments that share the same floor plan and based on lease terms available for the apartment selected. Other fees and charges that may be part of your lease are not included in the pricing displayed (i.e. utilities, parking, etc.). Please contact the community for details. Prior to signing a lease, pricing, specials, availability, and other terms and conditions are subject to change without notice.
Timeless elegance and convenience blend seamlessly inside your new home. Featuring one or two spacious bedrooms, a fully equipped kitchen, and large patios or balconies, these residences truly have it all. Enjoy a warm and inviting ambiance from the moment you walk in, feel the plush carpets soften your every step, and rest assured about the temperature--these apartments in Redlands feature ceiling fans, as well as air conditioning and heating systems to keep you cozy year-round.
Take a virtual tour through our photo gallery to get a glimpse of the exceptional apartment community near San Bernardino, California. However, to truly experience the charm of Aspire Redlands, we invite you to schedule a personal visit. Contact us today and embark on a tour to discover why Aspire Redlands is the perfect place to call home!*The pricing displayed is per month for new move-ins to the community and based on the move-in date selected. Pricing may vary between individual apartments that share the same floor plan and based on lease terms available for the apartment selected. Other fees and charges that may be part of your lease are not included in the pricing displayed (i.e. utilities, parking, etc.). Please contact the community for details. Prior to signing a lease, pricing, specials, availability, and other terms and conditions are subject to change without notice.
Floor Plans + Pricing
Renovated 1 Bedroom - 1 Bath

1 Bedroom - 1 Bath

2 Bedroom 2 Bath

Renovated 2 bedroom - 2 Bath

Floor plans are artist's rendering. All dimensions are approximate. Actual product and specifications may vary in dimension or detail. Not all features are available in every rental home. Prices and availability are subject to change. Rent is based on monthly frequency. Additional fees may apply, such as but not limited to package delivery, trash, water, amenities, etc. Deposits vary. Please see a representative for details.
Manager Info
Clarion Management, Inc.
Tuesday
09:00 AM - 05:00 PM
Wednesday
09:00 AM - 05:00 PM
Thursday
09:00 AM - 05:00 PM
Friday
09:00 AM - 05:00 PM
Schools
Data by Greatschools.org
Note: GreatSchools ratings are based on a comparison of test results for all schools in the state. It is designed to be a starting point to help parents make baseline comparisons, not the only factor in selecting the right school for your family. Learn More
Features
Interior
Air Conditioning
Balcony
Cable Ready
Ceiling Fan(s)
Gas Range
Washer & Dryer Connections
Garbage Disposal
Patio
Refrigerator
Community
Extra Storage
Hot Tub
Pet Park
Swimming Pool
On Site Management
On Site Patrol
Other
Carpeting
Carport
Ceiling Fan
Jacuzzi
Gas Stove
Spanish Speaking Staff
Dog Park
Window Coverings
Central Air Conditioning & Heat
Flex Community
Washer & Dryer Hook-Ups
Large Patios Or Balconies
We take fraud seriously. If something looks fishy, let us know.

