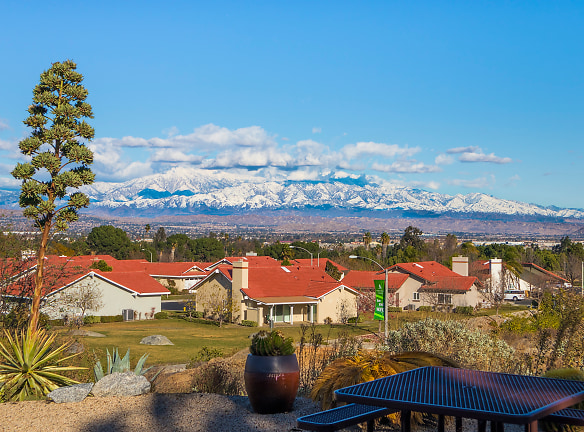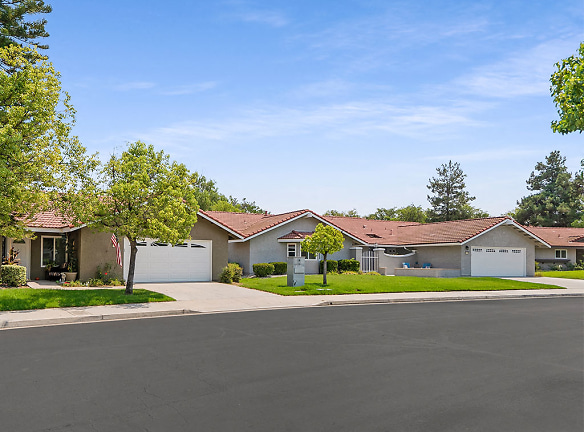- Home
- California
- Riverside
- Houses
- Westmont Village Homes 55+
$2,750+per month
Westmont Village Homes 55+
17050 Arnold Drive
Riverside, CA 92518
1-4 bed, 1-2 bath • 1,924+ sq. ft.
6 Units Available
Managed by Westmont Living Inc
Quick Facts
Property TypeHouses and Homes
Deposit$--
Application Fee50
Lease Terms
12-Month
Pets
Cats Allowed, Dogs Allowed
* Cats Allowed per pet per month, Dogs Allowed per pet per month
Description
Westmont Village Homes 55+
ACTIVE ADULT for OVER 55 YEARS OLD: For those seeking a vibrant Riverside senior living community where residents know their neighbors and can live, work and play, then you belong at Westmont Village. Our one hundred fifty acres of rolling hills with hiking trails and incredible views will make you feel right at home.
We offer a maintenance-free lifestyle like no other. With stylish, contemporary homes, resort-inspired community spaces, and just the right mix of services and enrichment programs, should you need them along the way. No other community has so much to offer--place, possibilities, people, and peace of mind--all for an attainable monthly price.
The resort-inspired amenities at Westmont Village extend beyond the communal spaces and into each beautifully appointed home. Our homes come complete with modern kitchens featuring stainless steel appliances, granite countertops, brushed nickel faucets, and a designer lighting package. Spacious primary bedrooms accommodate a king-size bed and include walk-in closets. Plus, a generously-sized patio or balcony is available for most homes.
We offer a maintenance-free lifestyle like no other. With stylish, contemporary homes, resort-inspired community spaces, and just the right mix of services and enrichment programs, should you need them along the way. No other community has so much to offer--place, possibilities, people, and peace of mind--all for an attainable monthly price.
The resort-inspired amenities at Westmont Village extend beyond the communal spaces and into each beautifully appointed home. Our homes come complete with modern kitchens featuring stainless steel appliances, granite countertops, brushed nickel faucets, and a designer lighting package. Spacious primary bedrooms accommodate a king-size bed and include walk-in closets. Plus, a generously-sized patio or balcony is available for most homes.
Floor Plans + Pricing
Village Homes - Alessandro

$2,750+
2 bd, 2 ba
Terms: Per Month
Deposit: Please Call
Village Homes - Pine

1 bd, 1 ba
Terms: Per Month
Deposit: Please Call
Village Homes - Beachwood

2 bd, 2 ba
Terms: Per Month
Deposit: Please Call
Village Homes - Alvarado

$3,350+
3 bd, 2 ba
1924+ sq. ft.
Terms: Per Month
Deposit: Please Call
Village Homes - De Anza

$3,450+
4 bd, 2 ba
2364+ sq. ft.
Terms: Per Month
Deposit: Please Call
Floor plans are artist's rendering. All dimensions are approximate. Actual product and specifications may vary in dimension or detail. Not all features are available in every rental home. Prices and availability are subject to change. Rent is based on monthly frequency. Additional fees may apply, such as but not limited to package delivery, trash, water, amenities, etc. Deposits vary. Please see a representative for details.
Manager Info
Westmont Living Inc
Sunday
09:00 AM - 05:00 PM
Monday
09:00 AM - 05:00 PM
Tuesday
09:00 AM - 05:00 PM
Wednesday
09:00 AM - 05:00 PM
Thursday
09:00 AM - 05:00 PM
Friday
09:00 AM - 05:00 PM
Saturday
09:00 AM - 05:00 PM
Schools
Data by Greatschools.org
Note: GreatSchools ratings are based on a comparison of test results for all schools in the state. It is designed to be a starting point to help parents make baseline comparisons, not the only factor in selecting the right school for your family. Learn More
Features
Interior
Disability Access
Air Conditioning
Cable Ready
Ceiling Fan(s)
Dishwasher
Microwave
New/Renovated Interior
Oversized Closets
Washer & Dryer Connections
Garbage Disposal
Patio
Refrigerator
Community
Accepts Credit Card Payments
Accepts Electronic Payments
Clubhouse
Fitness Center
Gated Access
Pet Park
Swimming Pool
Tennis Court(s)
Trail, Bike, Hike, Jog
On Site Maintenance
Recreation Room
Senior Living
Senior Living
Lifestyles
Senior Living
Other
ACTIVE ADULT 55+
Gated Community
Dog Park
Scenic Location
Walking & Hiking Trails
Indoor Aquatic Center
Pickle Ball Courts
RV Parking & Storage
Village Homes
Live Your Way Wellness Program
On-site Therapy Services
Chapel
Crafting Studio
Library
Village Shoppe
Wood Working Shop
Sewing Lab
Salon & Barber Shop
Washer & Dryer Hookup
Patios
Dining Spaces
Full Size Kitchens
Efficient Appliances
Master Bedrooms
Walk-In Closets (not in all units)
Spacious Living Rooms
High Ceilings (not in all units)
Full Bathrooms
Spacious & Comfortable Living Areas
Ceiling Fan (not in all units)
Air Conditioner
Pet Friendly- Dog Park
Movie Theater
Bar & Billiard Lounge
Outdoor Lounges
Outdoor Exercise Stations
Computer Lab
Exterior Yard Maintenance
Health Clinic
Wheelchair Access
Shuffle Board
Resident & Guest Parking
Private Streets
On-Site Maintenance
Recycling Program
We take fraud seriously. If something looks fishy, let us know.

