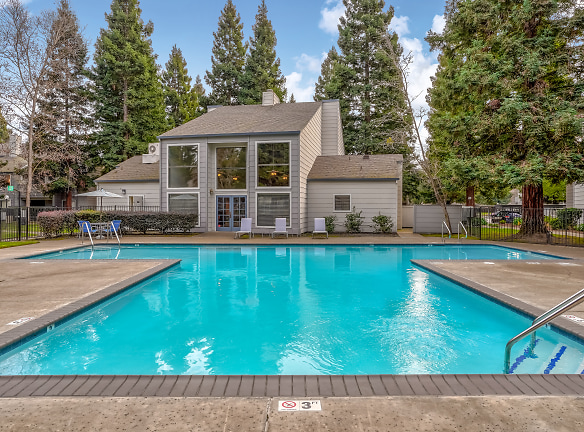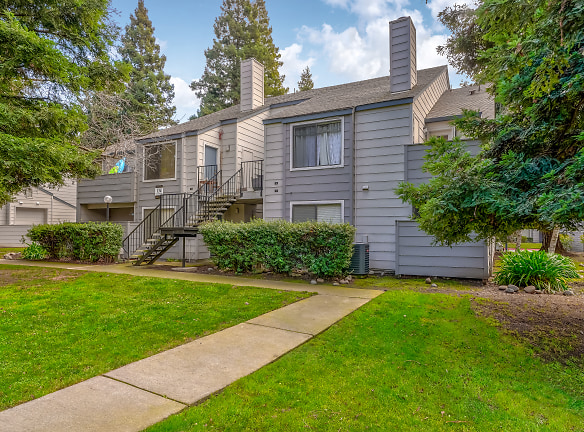- Home
- California
- Sacramento
- Apartments
- Ashford Park Apartments
Contact Property
$1,849+per month
Ashford Park Apartments
132 Fountain Oaks Cir
Sacramento, CA 95831
1-2 bed, 1-2 bath • 670+ sq. ft.
Managed by FPI Management
Quick Facts
Property TypeApartments
Deposit$--
NeighborhoodSouthwestern Sacramento
Application Fee59.67
Lease Terms
We offer a 6-12 month leases available. Cats & Dogs, 2 pets maximum, welcomed with an additional $500 deposit for one pet and an addition $250 for a second pet. There's a $500 deposit for all apartments. These deposits are refundable depending on their c
Pets
Cats Allowed, Dogs Allowed
* Cats Allowed Weight Restriction: 35 lbs, Dogs Allowed welcomed with an additional $500 deposit for one pet and an additional $250 for a second pet. Weight Restriction: 35 lbs
Description
Ashford Park
Ashford Park offers a variety of floor plans and amenities that meet a wide range of tastes and needs. The apartment amenities range from A/C, Broadband Internet Access, Cable/Satellite, Cats Allowed, Ceiling Fan, Clubhouse, Controlled Access, Corporate Housing, Covered Lot, Disability Access, Duplex, Extra Storage, Fireplace, Fitness Center, Freeway Access, Furnished Available, Garages, Gas Utilities Included, Internet Access, Market Rate, Patio or Balcony, Playground, Pool, Public Transportation, Short Term Lease, Small Dogs Allowed, Spa, Standard, Tennis Court, View, Large Closets, Washer Dryer In Unit, and Window Covering and more! Ashford Park is ideally located in the Pocket Area of Sacramento, with lush landscaping & mature trees, all within a short distance of shopping & fine dining. Come home to the tranquil living you deserve.
Floor Plans + Pricing
The Ash

The Cedar

The Oak

The Maple

The Pine

The Redwood

Floor plans are artist's rendering. All dimensions are approximate. Actual product and specifications may vary in dimension or detail. Not all features are available in every rental home. Prices and availability are subject to change. Rent is based on monthly frequency. Additional fees may apply, such as but not limited to package delivery, trash, water, amenities, etc. Deposits vary. Please see a representative for details.
Manager Info
FPI Management
Monday
08:00 AM - 05:00 PM
Tuesday
08:00 AM - 05:00 PM
Wednesday
08:00 AM - 05:00 PM
Thursday
08:00 AM - 05:00 PM
Friday
08:00 AM - 05:00 PM
Schools
Data by Greatschools.org
Note: GreatSchools ratings are based on a comparison of test results for all schools in the state. It is designed to be a starting point to help parents make baseline comparisons, not the only factor in selecting the right school for your family. Learn More
Features
Interior
Disability Access
Short Term Available
Corporate Billing Available
Sublets Allowed
Air Conditioning
Balcony
Cable Ready
Ceiling Fan(s)
Dishwasher
Fireplace
Microwave
Oversized Closets
Some Paid Utilities
Vaulted Ceilings
View
Washer & Dryer In Unit
Garbage Disposal
Patio
Refrigerator
Community
Accepts Credit Card Payments
Accepts Electronic Payments
Basketball Court(s)
Business Center
Clubhouse
Emergency Maintenance
Extra Storage
Fitness Center
Gated Access
High Speed Internet Access
Hot Tub
Pet Park
Public Transportation
Swimming Pool
Tennis Court(s)
Trail, Bike, Hike, Jog
Wireless Internet Access
Controlled Access
On Site Maintenance
On Site Management
On Site Patrol
Other
2 Bedroom Cottages
2 Bedroom Duplexes
Accent Wall
Carport
Central Heat and Air
BBQ/Picnic Area
Full Size Washer/Dryer
Online Payments Available
Patios and Balconies
Storage Units Onsite
Close to Freeway Access
Large Closets
Pet Friendly
We take fraud seriously. If something looks fishy, let us know.

