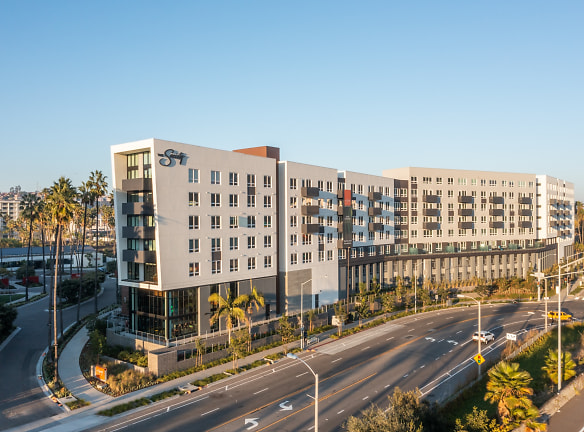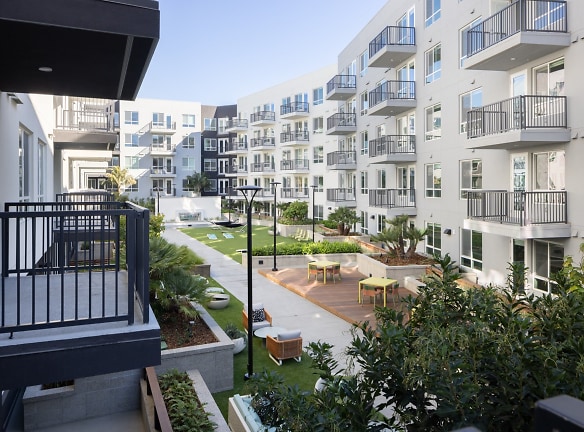- Home
- California
- San-Diego
- Apartments
- Felix At The Society Apartments
Special Offer
Contact Property
Up to 6 Weeks Move-in Credit! Restrictions Apply, Contact Us for Details!
$2,767+per month
Felix At The Society Apartments
310 Del Sol Drive
San Diego, CA 92108
1-3 bed, 1-2 bath • 704+ sq. ft.
9 Units Available
Managed by Holland Residential
Quick Facts
Property TypeApartments
Deposit$--
NeighborhoodMission Valley
Lease Terms
Variable
Pets
Cats Allowed, Dogs Allowed
* Cats Allowed Deposit: $--, Dogs Allowed Pit bulls, German Shepherd, Presa Canario, Chowchow, St. Bernard, Akita, Rottweiler, Husky, Dobermans, Malamutes, Staffordshire Terrier, American Bull Dog, Karelian Bear Dog, Great Danes, Hybrid of any of these. Weight Restriction: 100 lbs Deposit: $--
Description
Felix at The Society
Felix at The Society was designed with your comfort in mind.
Fresh, inviting, and friendly - Felix has you covered. Sweat it out in a larger-than-life fitness center, spend an afternoon soaking up the sun in our outdoor lounges, or sit down and plug in inside one of our private offices. Featuring amenities created to enhance your comfort, you'll find that there's no place quite like Felix.
Our apartment homes feature high-quality custom finishes including quartz countertops and stainless steel appliances, tile showers, and lighted bathroom mirrors. With keyless entry and Nest thermostat systems in place, coming home has never been this seamless!
Our leasing office is open for in-person tours by appointment or walk-in. Schedule yours today!
Prices and availability subject to change without notice. Rate is finalized at time of paid deposit.
Fresh, inviting, and friendly - Felix has you covered. Sweat it out in a larger-than-life fitness center, spend an afternoon soaking up the sun in our outdoor lounges, or sit down and plug in inside one of our private offices. Featuring amenities created to enhance your comfort, you'll find that there's no place quite like Felix.
Our apartment homes feature high-quality custom finishes including quartz countertops and stainless steel appliances, tile showers, and lighted bathroom mirrors. With keyless entry and Nest thermostat systems in place, coming home has never been this seamless!
Our leasing office is open for in-person tours by appointment or walk-in. Schedule yours today!
Prices and availability subject to change without notice. Rate is finalized at time of paid deposit.
Floor Plans + Pricing
A1 1 Bedroom

Ath 1 Bedroom Townhome

A6 1 Bedroom

C9 2 Bedroom

C7 2 Bedroom

C8 2 Bedroom

C2 2 Bedroom

C1th 2 Bedroom Townhome

C2th 2 Bedroom Townhome

D2 3 Bedroom

D5 3 Bedroom

D4 3 Bedroom

Dth 3 Bedroom Townhome

C1 2 Bedroom

C6 2 Bedroom

A2 1 Bedroom
No Image Available
Floor plans are artist's rendering. All dimensions are approximate. Actual product and specifications may vary in dimension or detail. Not all features are available in every rental home. Prices and availability are subject to change. Rent is based on monthly frequency. Additional fees may apply, such as but not limited to package delivery, trash, water, amenities, etc. Deposits vary. Please see a representative for details.
Manager Info
Holland Residential
Sunday
10:00 AM - 06:00 PM
Monday
10:00 AM - 06:00 PM
Tuesday
10:00 AM - 06:00 PM
Wednesday
10:00 AM - 06:00 PM
Thursday
10:00 AM - 06:00 PM
Friday
10:00 AM - 06:00 PM
Saturday
10:00 AM - 06:00 PM
Schools
Data by Greatschools.org
Note: GreatSchools ratings are based on a comparison of test results for all schools in the state. It is designed to be a starting point to help parents make baseline comparisons, not the only factor in selecting the right school for your family. Learn More
Features
Interior
Air Conditioning
Cable Ready
Dishwasher
Microwave
Oversized Closets
Stainless Steel Appliances
Washer & Dryer In Unit
Garbage Disposal
Refrigerator
Community
Clubhouse
Emergency Maintenance
Fitness Center
Pet Park
Conference Room
EV Charging Stations
Other
Light & Dark Custom Finish Packages
Welcoming Lounge
Conference Room & Co-Working Spaces
Quartz Countertops
Pet Spa
Game Room
Waterfall Countertops *in select homes
Clubroom
Five-Burner Stoves
Soft-Close Cabinets & Drawers
Designer Backsplashes
Dog Run
Complimentary Coffee Bars
Vinyl Plank Flooring
Complimentary Cox WiFi Hot Spots
Polished Concrete Flooring * in select homes
Bicycle Storage
Tile Shower Surrounds
Lighted Bathroom Mirror
Package Lockers
Resident Storage Options
USB Power Outlets
Nest Thermostat
MIWA Keyless Locks
Full-Size In-Home Laundry
Wine Coolers *in select homes
Tile Flooring in Bathrooms *in select homes
We take fraud seriously. If something looks fishy, let us know.

