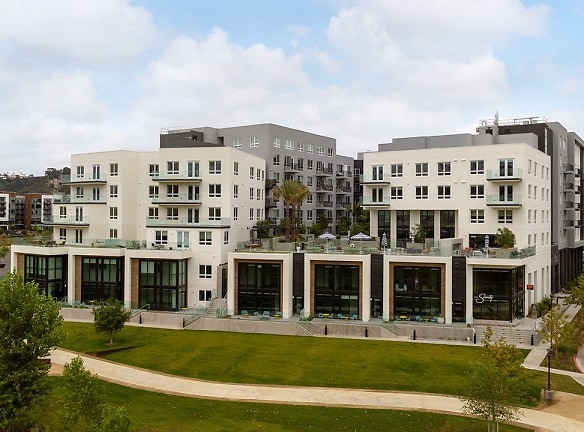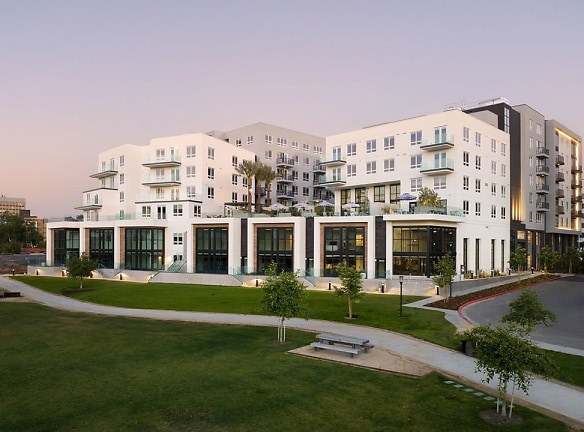- Home
- California
- San-Diego
- Apartments
- Ruby At The Society Apartments
Special Offer
Now Offering up to 6 Weeks Free and $1,000 Look & Lease on Select Homes! *Restrictions Apply, Contact Us for Details!
$3,019+per month
Ruby At The Society Apartments
101 River Park Drive
San Diego, CA 92108
1-3 bed, 1-2 bath • 622+ sq. ft.
10+ Units Available
Managed by Holland Residential
Quick Facts
Property TypeApartments
Deposit$--
NeighborhoodMission Valley
Lease Terms
Variable, 12-Month, 13-Month, 14-Month, 15-Month, 17-Month, 18-Month
Pets
Cats Allowed, Dogs Allowed
* Cats Allowed Deposit: $--, Dogs Allowed Pit bulls, German Shepherd, Presa Canario, Chowchow, St. Bernard, Akita, Rottweiler, Husky, Dobermans, Malamutes, Staffordshire Terrier, American Bull Dog, Karelian Bear Dog, Great Danes, Hybrid of any of these. Weight Restriction: 100 lbs Deposit: $--
Description
Ruby at the Society
Ruby at The Society is where you'll discover your getaway.
Here, your home is your own private retreat where recharging and rejuvenation come naturally. Ruby's amenities cover all the bases, featuring a pool, spa, outdoor cooking area and so much more.
Our apartment homes feature high-quality custom finishes, including quartz countertops, stainless steel appliances, tile showers, and lighted bathroom mirrors. With keyless entry and Nest thermostat systems in place, coming home has never been this effortless!
Contact us today to arrange a personal tour of Ruby at The Society!
Prices and availability are subject to change without notice. The rate is finalized at the time of paid deposit.
Here, your home is your own private retreat where recharging and rejuvenation come naturally. Ruby's amenities cover all the bases, featuring a pool, spa, outdoor cooking area and so much more.
Our apartment homes feature high-quality custom finishes, including quartz countertops, stainless steel appliances, tile showers, and lighted bathroom mirrors. With keyless entry and Nest thermostat systems in place, coming home has never been this effortless!
Contact us today to arrange a personal tour of Ruby at The Society!
Prices and availability are subject to change without notice. The rate is finalized at the time of paid deposit.
Floor Plans + Pricing
Urban One Bedroom A7

One Bedroom + Den A9

Two Bedroom C17

Two Bedroom C18

Two Bedroom Loft C5PH

Two Bedroom Townhome C8TH

Two Bedroom Townhome C7TH

Two Bedroom Townhome C9TH

Three Bedroom Loft DPH

One Bedroom A8

Three Bedroom D9

One Bedroom A1

One Bedroom A2

Three Bedroom D7

Three Bedroom D2

Two Bedroom C16

Two Bedroom Townhome C6TH

Three Bedroom D8

Two Bedroom C1

Two Bedroom Loft C1PH

Floor plans are artist's rendering. All dimensions are approximate. Actual product and specifications may vary in dimension or detail. Not all features are available in every rental home. Prices and availability are subject to change. Rent is based on monthly frequency. Additional fees may apply, such as but not limited to package delivery, trash, water, amenities, etc. Deposits vary. Please see a representative for details.
Manager Info
Holland Residential
Sunday
10:00 AM - 06:00 PM
Monday
10:00 AM - 06:00 PM
Tuesday
10:00 AM - 06:00 PM
Wednesday
10:00 AM - 06:00 PM
Thursday
10:00 AM - 06:00 PM
Friday
10:00 AM - 06:00 PM
Saturday
10:00 AM - 06:00 PM
Schools
Data by Greatschools.org
Note: GreatSchools ratings are based on a comparison of test results for all schools in the state. It is designed to be a starting point to help parents make baseline comparisons, not the only factor in selecting the right school for your family. Learn More
Features
Interior
Air Conditioning
Cable Ready
Dishwasher
Gas Range
Microwave
New/Renovated Interior
Stainless Steel Appliances
Washer & Dryer In Unit
Refrigerator
Community
Clubhouse
Fitness Center
Hot Tub
Swimming Pool
EV Charging Stations
Other
Washer/Dryer
Disposal
Carpeting
Air Conditioner
Bike Racks
BBQ/Picnic Area
Two Custom Finish Options
Quartz Countertops
Welcoming Lounge
Complimentary Coffee Bar
Club Room with Outdoor Lounge Area
French Door Refrigerators* In Select Homes
Sparkling Pool & Spa
Outdoor Cooking Area
Waterfall Countertops *In select homes
Soft-Close Cabinets & Drawers
Designer Backsplashes
Package Lockers
Resident Storage Options
Vinyl Plank Flooring
Closet Organizers
Access to Town & Country Resort
Tile Shower Surrounds
Floating Bathroom Vanity
Ideal Location Adjacent to Mission Valley Park
Illuminated Bathroom Mirror
USB Power Outlets
Nest Thermostat
MIWA Keyless Locks
In-Home Laundry
Wine Coolers *In select homes
Tile Flooring in Bathrooms *In select homes
We take fraud seriously. If something looks fishy, let us know.

