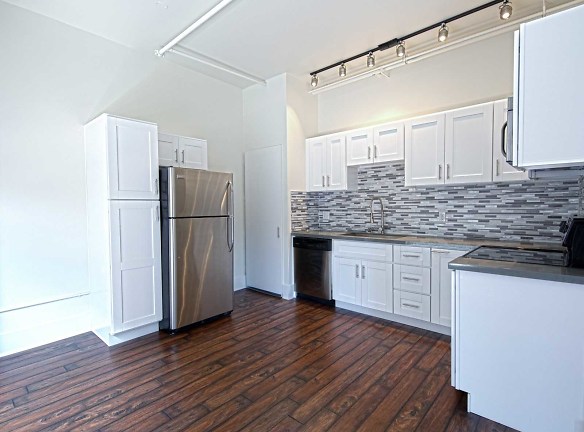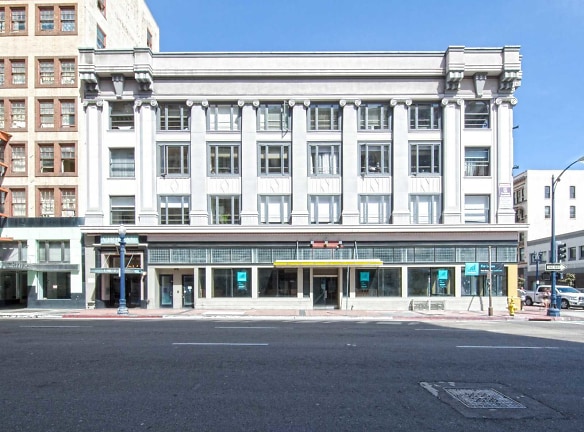- Home
- California
- San-Diego
- Viridian Lofts
Availability Unknown
Contact for price
Viridian Lofts
1026 Fifth Avenue, San Diego, CA 92101
Studio
Quick Facts
Deposit$--
Description
Viridian Lofts
1026 Fifth Avenue is a historic and modernized apartment community located in the heart of Downtown San Diego. With 17 distinctive loft style floor plans ranging from 631 to 1,546 square feet, our apartments are designed and modernized with our residents' comfort in mind. Each apartment features stainless steel appliances, gourmet kitchens, open floor plans, spacious closets, designer lighting, and more. Our attention to detail and commitment to quality is evident from the moment you arrive.
Residents of Viridian Lofts will also enjoy the convenience of an on-site parking garage. Additionally, our prime location in Downtown San Diego offers an abundance of activities and entertainment within walking distance. Whether you want to attend concerts at Balboa Theater or the House of Blues, shop at Horton Plaza, or catch a San Diego Padres game at Petco Park, there is something for everyone just steps away from your doorstep.
At Viridian Lofts, our exceptional team and premium apartment features set us apart from other apartments in Downtown San Diego. We offer amenities such as controlled access and on-site maintenance and management for your convenience. If you're looking for a new home in the area, we invite you to take a personalized grand tour of our community and see why Viridian Lofts is the perfect place to call home.
Schools
Data by Greatschools.org
Note: GreatSchools ratings are based on a comparison of test results for all schools in the state. It is designed to be a starting point to help parents make baseline comparisons, not the only factor in selecting the right school for your family. Learn More
Features
Interior
Air Conditioning
Balcony
Cable Ready
Dishwasher
Elevator
Hardwood Flooring
Island Kitchens
Loft Layout
New/Renovated Interior
Oversized Closets
Some Paid Utilities
Stainless Steel Appliances
Vaulted Ceilings
View
Garbage Disposal
Refrigerator
Accepts Electronic Payments
Public Transportation
Controlled Access
On Site Maintenance
On Site Management
Short Term Available
Community
Accepts Electronic Payments
Public Transportation
Controlled Access
On Site Maintenance
On Site Management
Other
20 Mins. from Base
Ground Floor Retail
Gourmet kitchen
Range
Custom cabinetry
Planked flooring
Designer lighting
AC/heat
Hardwood or sealed concrete floors*
Granite kitchen counters*
Stainless steel appliances*
Spacious closets
Large bathrooms with mirrored vanities
Recently renovated
Open floor plans
Laundry facilities
On-site parking garage**
Telephone-entry keyless access system
Minutes away from Horton Plaza shopping mall
* Select Units
We take fraud seriously. If something looks fishy, let us know.

