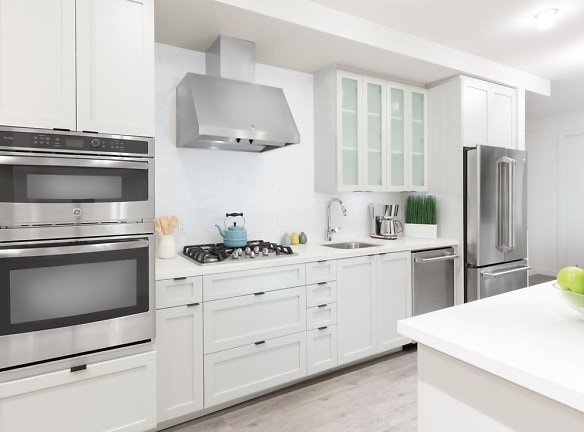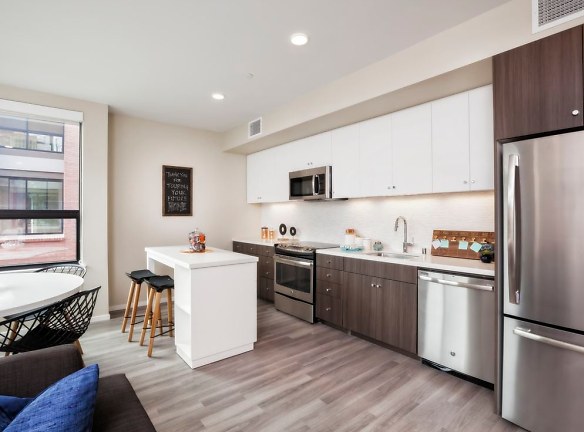- Home
- California
- San-Francisco
- Apartments
- Avalon Dogpatch Apartments
Special Offer
* Save up to $116/mo on select apartments! * Terms and conditions apply.
$2,950+per month
Avalon Dogpatch Apartments
800 Indiana St
San Francisco, CA 94107
Studio-3 bed, 1-2 bath • 415+ sq. ft.
10+ Units Available
Managed by AvalonBay Communities
Quick Facts
Property TypeApartments
Deposit$--
NeighborhoodDogpatch
Lease Terms
Variable
Pets
Dogs Allowed, Cats Allowed
* Dogs Allowed, Cats Allowed
Description
Avalon Dogpatch
Where you live is where you come alive. In one of San Francisco?s most eclectic and vibrant neighborhoods, Avalon Dogpatch connects you to everything needed to upgrade your lifestyle. Within our community of courtyard-connected homes, you'll find thoughtfully designed studio, one-, two- and three bedroom apartments and townhomes. Entertain in a modern, open kitchen featuring stone countertops, tile backsplash and stainless steel appliances. Upgrade any home to Furnished+ and enjoy the convenience of turnkey living. Plus, our technology package, AvalonConnect, offers high-speed and common area WiFi, digital resident services including the ability to submit service requests and pay your rent online, Amazon package lockers, electronic locks, and more. Live your life effortlessly with amenities including a fully-loaded fitness center with yoga studio and Fitness on Demand programming. Relax in our indoor/outdoor lounge with entertaining spaces or unwind on one of the rooftop decks with stunning Bay views. Your four legged friend will enjoy our WAG Pet Spa and dog run, along with a brand new adjacent public dog park. Hop on your bike to take in the sun, explore the waterfront, and appreciate all that Dogpatch offers. A haven for artists and craftspeople, this ever evolving neighborhood promises something for everyone. From artisanal ice cream to handcrafted keepsakes to urban wineries, Dogpatch keeps everything within your reach. This is not just apartment living. This is living up.
Floor Plans + Pricing
S1-415SF

Studio, 1 ba
415+ sq. ft.
Terms: Per Month
Deposit: $1,000
S2-436SF

$2,950
Studio, 1 ba
436+ sq. ft.
Terms: Per Month
Deposit: $1,000
S3-482SF

Studio, 1 ba
482+ sq. ft.
Terms: Per Month
Deposit: $1,000
S4-483SF

Studio, 1 ba
483+ sq. ft.
Terms: Per Month
Deposit: $1,000
S4S-485SF

Studio, 1 ba
485+ sq. ft.
Terms: Per Month
Deposit: $1,000
S5-518SF

Studio, 1 ba
518+ sq. ft.
Terms: Per Month
Deposit: $1,000
S6-524SF-MIR

$3,285
Studio, 1 ba
524+ sq. ft.
Terms: Per Month
Deposit: $1,000
S6S-524SF

$3,400+
Studio, 1 ba
524+ sq. ft.
Terms: Per Month
Deposit: $1,000
S7-538SF

Studio, 1 ba
538+ sq. ft.
Terms: Per Month
Deposit: $1,000
S8-540SF

Studio, 1 ba
540+ sq. ft.
Terms: Per Month
Deposit: $1,000
S9-545SF

Studio, 1 ba
545+ sq. ft.
Terms: Per Month
Deposit: $1,000
S10-558SF

Studio, 1 ba
558+ sq. ft.
Terms: Per Month
Deposit: $1,000
S11-560SF

Studio, 1 ba
560+ sq. ft.
Terms: Per Month
Deposit: $1,000
S12-565SF

Studio, 1 ba
565+ sq. ft.
Terms: Per Month
Deposit: $1,000
A1-566SF

1 bd, 1 ba
566+ sq. ft.
Terms: Per Month
Deposit: $1,000
S13-585-MIR

Studio, 1 ba
585+ sq. ft.
Terms: Per Month
Deposit: $1,000
S13-585SF

Studio, 1 ba
585+ sq. ft.
Terms: Per Month
Deposit: $1,000
A2S-597SF

1 bd, 1 ba
597+ sq. ft.
Terms: Per Month
Deposit: $1,000
A2-597-MIR

$3,580
1 bd, 1 ba
597+ sq. ft.
Terms: Per Month
Deposit: $1,000
A2-597SF

$3,565
1 bd, 1 ba
597+ sq. ft.
Terms: Per Month
Deposit: $1,000
A3-648SF-MIR

1 bd, 1 ba
648+ sq. ft.
Terms: Per Month
Deposit: $1,000
A3-648SF

1 bd, 1 ba
648+ sq. ft.
Terms: Per Month
Deposit: $1,000
A4-667SF-MIR

1 bd, 1 ba
667+ sq. ft.
Terms: Per Month
Deposit: $1,000
A5V-667SF

1 bd, 1 ba
667+ sq. ft.
Terms: Per Month
Deposit: $1,000
A4-667SF-A1-2MIR2

$3,545
1 bd, 1 ba
667+ sq. ft.
Terms: Per Month
Deposit: $1,000
A4-667SF-NoBalc

1 bd, 1 ba
667+ sq. ft.
Terms: Per Month
Deposit: $1,000
A4-667SF-A1-2

$3,660
1 bd, 1 ba
667+ sq. ft.
Terms: Per Month
Deposit: $1,000
A4-667

1 bd, 1 ba
667+ sq. ft.
Terms: Per Month
Deposit: $1,000
A6-678SF-MIR

$3,545
1 bd, 1 ba
678+ sq. ft.
Terms: Per Month
Deposit: $1,000
A6-678SF

$3,550+
1 bd, 1 ba
678+ sq. ft.
Terms: Per Month
Deposit: $1,000
A7-715SF

1 bd, 1 ba
715+ sq. ft.
Terms: Per Month
Deposit: $1,000
A7S-715SF

1 bd, 1 ba
715+ sq. ft.
Terms: Per Month
Deposit: $1,000
A8S-735SF

1 bd, 1 ba
735+ sq. ft.
Terms: Per Month
Deposit: $1,000
A8-735SF

1 bd, 1 ba
735+ sq. ft.
Terms: Per Month
Deposit: $1,000
A8S-735SF-A2-2

1 bd, 1 ba
735+ sq. ft.
Terms: Per Month
Deposit: $1,000
A8S-735SF_MIR

1 bd, 1 ba
735+ sq. ft.
Terms: Per Month
Deposit: $1,000
A9-752SF

1 bd, 1 ba
752+ sq. ft.
Terms: Per Month
Deposit: $1,000
A10-784SF

1 bd, 1 ba
784+ sq. ft.
Terms: Per Month
Deposit: $1,000
B1-871SF

2 bd, 2 ba
871+ sq. ft.
Terms: Per Month
Deposit: $1,000
B1LS-915SF

2 bd, 1 ba
915+ sq. ft.
Terms: Per Month
Deposit: $1,000
B2-932SF

2 bd, 1 ba
932+ sq. ft.
Terms: Per Month
Deposit: $1,000
B2LS-952SF

2 bd, 1 ba
952+ sq. ft.
Terms: Per Month
Deposit: $1,000
B3-966SF

$4,490
2 bd, 2 ba
966+ sq. ft.
Terms: Per Month
Deposit: $1,000
B5-978SF

2 bd, 1 ba
978+ sq. ft.
Terms: Per Month
Deposit: $1,000
B4-978SF

2 bd, 2 ba
978+ sq. ft.
Terms: Per Month
Deposit: $1,000
B6-1001

2 bd, 2 ba
1001+ sq. ft.
Terms: Per Month
Deposit: $1,000
B7-1006-MIR

2 bd, 2 ba
1006+ sq. ft.
Terms: Per Month
Deposit: $1,000
B7-1006SF

$4,646
2 bd, 2 ba
1006+ sq. ft.
Terms: Per Month
Deposit: $1,000
B8-1020SF

$4,626
2 bd, 2 ba
1020+ sq. ft.
Terms: Per Month
Deposit: $1,000
B8-1020SF-NoBalc

$4,530
2 bd, 2 ba
1020+ sq. ft.
Terms: Per Month
Deposit: $1,000
B9-1037SF

2 bd, 2 ba
1037+ sq. ft.
Terms: Per Month
Deposit: $1,000
B9-1037SF-MIR

2 bd, 2 ba
1037+ sq. ft.
Terms: Per Month
Deposit: $1,000
B11-1040SF

2 bd, 2 ba
1040+ sq. ft.
Terms: Per Month
Deposit: $1,000
B10-1040SF

2 bd, 2 ba
1040+ sq. ft.
Terms: Per Month
Deposit: $1,000
B12-1046SF

2 bd, 2 ba
1046+ sq. ft.
Terms: Per Month
Deposit: $1,000
B13

2 bd, 2 ba
1050+ sq. ft.
Terms: Per Month
Deposit: $1,000
B14S-1066SF

2 bd, 2 ba
1066+ sq. ft.
Terms: Per Month
Deposit: $1,000
B15S-1077SF-B2-2

2 bd, 2 ba
1077+ sq. ft.
Terms: Per Month
Deposit: $1,000
B15S-1077

$5,125
2 bd, 2 ba
1077+ sq. ft.
Terms: Per Month
Deposit: $1,000
B15-1077SF

2 bd, 2 ba
1077+ sq. ft.
Terms: Per Month
Deposit: $1,000
B15-1077SF-B2-2

2 bd, 2 ba
1077+ sq. ft.
Terms: Per Month
Deposit: $1,000
B16V

$4,805
2 bd, 2 ba
1094+ sq. ft.
Terms: Per Month
Deposit: $1,000
B16V-1094SF-MIR

2 bd, 2 ba
1094+ sq. ft.
Terms: Per Month
Deposit: $1,000
B17S-1097SF

2 bd, 2 ba
1097+ sq. ft.
Terms: Per Month
Deposit: $1,000
B17-1097SF-MIR

2 bd, 2 ba
1097+ sq. ft.
Terms: Per Month
Deposit: $1,000
B17-1097

2 bd, 2 ba
1097+ sq. ft.
Terms: Per Month
Deposit: $1,000
B17S-1097SF-MIR

2 bd, 2 ba
1097+ sq. ft.
Terms: Per Month
Deposit: $1,000
B18S-1115

2 bd, 2 ba
1115+ sq. ft.
Terms: Per Month
Deposit: $1,000
B19-1140SF

2 bd, 2 ba
1140+ sq. ft.
Terms: Per Month
Deposit: $1,000
B19S-1140SF

2 bd, 2 ba
1140+ sq. ft.
Terms: Per Month
Deposit: $1,000
B20TS

$5,749
2 bd, 2.5 ba
1186+ sq. ft.
Terms: Per Month
Deposit: $1,000
B23S-1302SF-B12-2

2 bd, 2 ba
1230+ sq. ft.
Terms: Per Month
Deposit: $1,000
B21-1262SF

2 bd, 2 ba
1262+ sq. ft.
Terms: Per Month
Deposit: $1,000
B22S-1284SF

2 bd, 2 ba
1284+ sq. ft.
Terms: Per Month
Deposit: $1,000
B23S-1302

2 bd, 2 ba
1302+ sq. ft.
Terms: Per Month
Deposit: $1,000
C1TS-1367SF

3 bd, 2.5 ba
1367+ sq. ft.
Terms: Per Month
Deposit: $1,000
C2TS-1405SF

3 bd, 2.5 ba
1405+ sq. ft.
Terms: Per Month
Deposit: $1,000
C3S-1445SF

$6,440+
3 bd, 2.5 ba
1445+ sq. ft.
Terms: Per Month
Deposit: $1,000
C4TS-1489SF

3 bd, 2.5 ba
1489+ sq. ft.
Terms: Per Month
Deposit: $1,000
S6-524SF

Studio, 1 ba
521-524+ sq. ft.
Terms: Per Month
Deposit: $1,000
Floor plans are artist's rendering. All dimensions are approximate. Actual product and specifications may vary in dimension or detail. Not all features are available in every rental home. Prices and availability are subject to change. Rent is based on monthly frequency. Additional fees may apply, such as but not limited to package delivery, trash, water, amenities, etc. Deposits vary. Please see a representative for details.
Manager Info
AvalonBay Communities
Sunday
Closed.
Monday
09:30 AM - 06:30 PM
Tuesday
09:30 AM - 06:30 PM
Wednesday
09:30 AM - 06:30 PM
Thursday
09:30 AM - 06:30 PM
Friday
08:30 AM - 05:30 PM
Saturday
08:30 AM - 05:30 PM
Schools
Data by Greatschools.org
Note: GreatSchools ratings are based on a comparison of test results for all schools in the state. It is designed to be a starting point to help parents make baseline comparisons, not the only factor in selecting the right school for your family. Learn More
Features
Interior
Furnished Available
Air Conditioning
Dishwasher
Microwave
Oversized Closets
Smoke Free
Stainless Steel Appliances
Washer & Dryer In Unit
Garbage Disposal
Refrigerator
Community
Business Center
Fitness Center
Green Community
High Speed Internet Access
EV Charging Stations
Pet Friendly
Lifestyles
Pet Friendly
Other
Signature Collection Homes
Green Apartment
AvalonConnect Technology Package
Fully Equipped Kitchen
Package Acceptance
Barbecue
Hard-surface Flooring (Select Homes)
Bike Storage
Walk-in Closets (Select Homes)
Easy access to Downtown via car, Caltrain, MUNI
Workspace with self-service coffee bar and breakout rooms
Flexible Living Option
Vibrant neighborhood
Less than 1.5 miles from Oracle Park and the new Warriors arena
We take fraud seriously. If something looks fishy, let us know.

