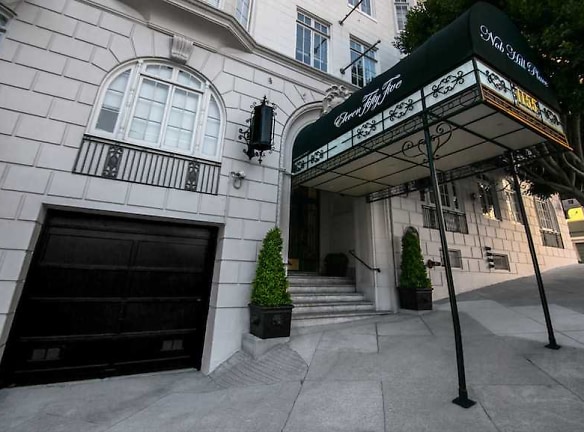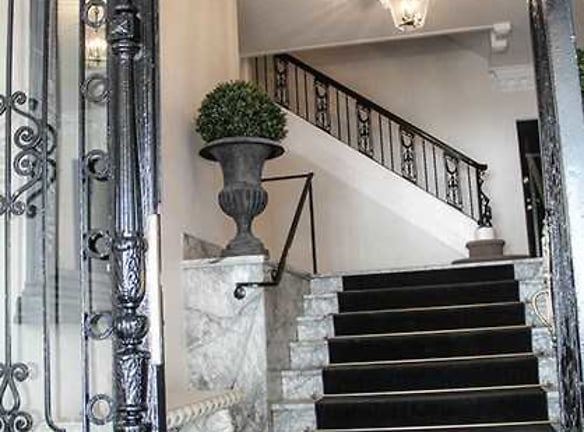- Home
- California
- San-Francisco
- Apartments
- Nob Hill Place Apartments
$2,149+per month
Nob Hill Place Apartments
1155 Jones St
San Francisco, CA 94109
Studio-2 bed, 1 bath • 288+ sq. ft.
1 Unit Available
Managed by Apartment Management Consultants, AMC
Quick Facts
Property TypeApartments
Deposit$--
NeighborhoodNortheast San Francisco
Lease Terms
12-Month
Pets
Cats Allowed
* Cats Allowed Cats only; call for more details
Description
Nob Hill Place
*2 WEEKS FREE LOOK AND LEASE ON SELECT UNITS*
Welcome to your new home at Nob Hill Place Apartments in San Francisco, CA!
Nob Hill Place invites you to start your new San Francisco lifestyle. Find yourself embracing an apartment community that is full of endless opportunities for entertainment, and relaxation. Our apartments for rent in San Francisco, give you the perfect combination of comfort at home, and convenience to be out on the town. Here you?ll find stunning features and a spectacular location. We offer studio, 1-bedroom, and 2-bedroom floor plans that bring you everything you need at your fingertips. Come home to our San Francisco apartments, and experience the first-hand comfort, and amenities built just for you. Dive into life at a location that is nestled near all of the top local attractions. Our San Francisco apartments for rent will bring you the beauty of nearby scenery, and the convenience of your local neighborhood. Come enjoy the benefits of city life, combined with the rewards of high-class apartment living.
Make Nob Hill Place Apartments in San Francisco, CA your home, and join our community.
Welcome to your new home at Nob Hill Place Apartments in San Francisco, CA!
Nob Hill Place invites you to start your new San Francisco lifestyle. Find yourself embracing an apartment community that is full of endless opportunities for entertainment, and relaxation. Our apartments for rent in San Francisco, give you the perfect combination of comfort at home, and convenience to be out on the town. Here you?ll find stunning features and a spectacular location. We offer studio, 1-bedroom, and 2-bedroom floor plans that bring you everything you need at your fingertips. Come home to our San Francisco apartments, and experience the first-hand comfort, and amenities built just for you. Dive into life at a location that is nestled near all of the top local attractions. Our San Francisco apartments for rent will bring you the beauty of nearby scenery, and the convenience of your local neighborhood. Come enjoy the benefits of city life, combined with the rewards of high-class apartment living.
Make Nob Hill Place Apartments in San Francisco, CA your home, and join our community.
Floor Plans + Pricing
Studio-07 R

$2,149
Studio, 1 ba
288+ sq. ft.
Terms: Per Month
Deposit: $1,000
EFF-10 R

Studio, 1 ba
326+ sq. ft.
Terms: Per Month
Deposit: $1,000
EFF-10

Studio, 1 ba
326+ sq. ft.
Terms: Per Month
Deposit: $1,000
Studio-05 R

$2,200
Studio, 1 ba
337+ sq. ft.
Terms: Per Month
Deposit: $1,000
Jr 1x1-02 R

1 bd, 1 ba
452+ sq. ft.
Terms: Per Month
Deposit: $1,000
Studio Lg-02 R

Studio, 1 ba
452+ sq. ft.
Terms: Per Month
Deposit: $1,000
Jr 1x1-02 U

1 bd, 1 ba
452+ sq. ft.
Terms: Per Month
Deposit: $1,000
Jr 1x1-09 U

1 bd, 1 ba
468+ sq. ft.
Terms: Per Month
Deposit: $1,000
Jr 1x1-09 R

$2,950
1 bd, 1 ba
468+ sq. ft.
Terms: Per Month
Deposit: $1,000
Jr 1x1-04 R

1 bd, 1 ba
494+ sq. ft.
Terms: Per Month
Deposit: $1,000
Jr 1x1-04 U

1 bd, 1 ba
494+ sq. ft.
Terms: Per Month
Deposit: $1,000
Jr 1x1-04

1 bd, 1 ba
494+ sq. ft.
Terms: Per Month
Deposit: $1,000
Jr 1x1-08 R

1 bd, 1 ba
499+ sq. ft.
Terms: Per Month
Deposit: $1,000
Studio Lg-08

Studio, 1 ba
499+ sq. ft.
Terms: Per Month
Deposit: $1,000
Jr 1x1-08 U

1 bd, 1 ba
499+ sq. ft.
Terms: Per Month
Deposit: $1,000
Jr 1x1-03

1 bd, 1 ba
500+ sq. ft.
Terms: Per Month
Deposit: $1,000
Jr 1x1-03 U

1 bd, 1 ba
500+ sq. ft.
Terms: Per Month
Deposit: $1,000
Jr 1x1-03 R

1 bd, 1 ba
500+ sq. ft.
Terms: Per Month
Deposit: $1,000
1x1 Lg-06 R

1 bd, 1 ba
734+ sq. ft.
Terms: Per Month
Deposit: $1,000
1x1 Lg-06 U

1 bd, 1 ba
734+ sq. ft.
Terms: Per Month
Deposit: $1,000
1x1 Lg-06

1 bd, 1 ba
734+ sq. ft.
Terms: Per Month
Deposit: $1,000
2x1 R

2 bd, 1 ba
845+ sq. ft.
Terms: Per Month
Deposit: $1,000
Floor plans are artist's rendering. All dimensions are approximate. Actual product and specifications may vary in dimension or detail. Not all features are available in every rental home. Prices and availability are subject to change. Rent is based on monthly frequency. Additional fees may apply, such as but not limited to package delivery, trash, water, amenities, etc. Deposits vary. Please see a representative for details.
Manager Info
Apartment Management Consultants, AMC
Sunday
10:00 AM - 06:00 PM
Monday
09:00 AM - 05:00 PM
Tuesday
09:00 AM - 05:00 PM
Wednesday
09:00 AM - 05:00 PM
Thursday
09:00 AM - 05:00 PM
Friday
09:00 AM - 05:00 PM
Saturday
10:00 AM - 06:00 PM
Schools
Data by Greatschools.org
Note: GreatSchools ratings are based on a comparison of test results for all schools in the state. It is designed to be a starting point to help parents make baseline comparisons, not the only factor in selecting the right school for your family. Learn More
Features
Interior
Disability Access
Balcony
Dishwasher
Elevator
Gas Range
Hardwood Flooring
Island Kitchens
Microwave
New/Renovated Interior
Oversized Closets
Smoke Free
Stainless Steel Appliances
Washer & Dryer In Unit
Garbage Disposal
Patio
Refrigerator
Community
Accepts Credit Card Payments
Accepts Electronic Payments
Emergency Maintenance
Fitness Center
Laundry Facility
Public Transportation
Controlled Access
Other
Stainless Steel Appliances*
Gorgeous Quartz Countertops & Breakfast Bar*
Elegant Wood Cabinets*
Track Lighting
Full-Size In-Unit Washers & Dryers*
Private Entrance
Large Walk-in Closets
Great Neighborhood
Flexible Lease Terms Available
Package Service
24-Hour State of the Art Fitness Center
Laundry Facilities
*Only in select units
We take fraud seriously. If something looks fishy, let us know.

