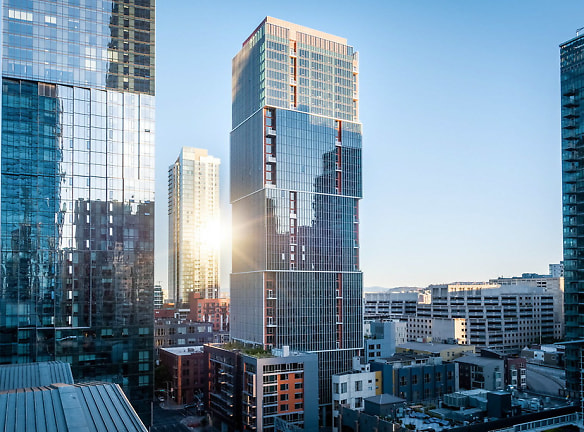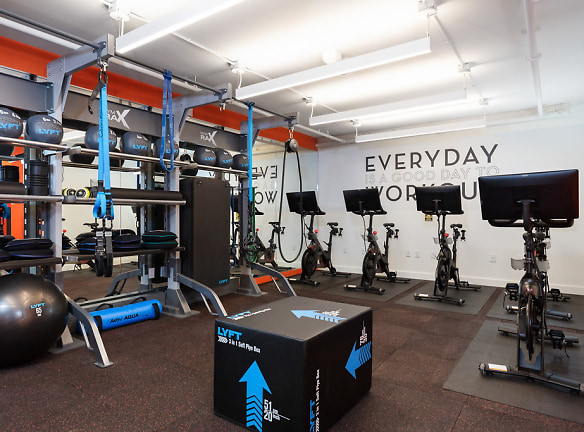- Home
- California
- San-Francisco
- Apartments
- 500 Folsom Apartments
Special Offer
Contact Property
Sign a new lease and save up to $7,160 with this limited-time offer! *Valid on select homes for new applicants with approved credit on select lease terms. Subject to availability and conditions apply. Expires 5/2/24.
$2,674+per month
500 Folsom Apartments
500 Folsom St
San Francisco, CA 94110
Studio-2 bed, 1-2 bath • 460+ sq. ft.
Managed by Essex Property Trust, Inc.
Quick Facts
Property TypeApartments
Deposit$--
NeighborhoodSouth Beach
Application Fee48
Lease Terms
12-Month
Pets
Cats Allowed, Dogs Allowed
* Cats Allowed Pets must be spayed/neutered. Deposit: $--, Dogs Allowed Pets must be spayed/neutered. We love all dogs, but the following breeds/crossbreeds are not allowed: Guardian Breed Dogs including, but not limited to, Alaskan Malamutes, Rottweilers, Doberman Pinschers, Pit Bulls, German Shepherds, Akita, Bullmastiff, Mastiff, Wolf Dog or any dog that Landlord believes is a crossbreed of or related breed to Guardian Breed Dogs are prohibited. Restrictions are subject to change without notice. Restrictions do not apply to dogs necessary to provide the disabl... Deposit: $--
Description
500 Folsom
We offer Self-Guided Tours by Appointment Only. Soaring 42 stories into the air from the heart of San Francisco's vibrant East Cut neighborhood, 500 Folsom combines the best of cosmopolitan living with all the comforts of home. The ever-ascending residential tower designed by world-renowned architectural firm Skidmore, Owings & Merrill (SOM) is comprised of luxury penthouses, studio, one-, and two-bedroom apartment homes. Each thoughtfully-designed residence is finished in contemporary style with quartz countertops, stainless steel appliances, and hardwood-style vinyl floors. Select homes boast a private balcony and stunning Bay or city views. Comprising 500 Folsom's top four floors, The Skyline Penthouse Collection features luxurious one- and two-bedroom residences spanning up to 1,366 square feet. Featuring stunning floor-to-ceiling windows with unrivaled views of the city and Bay, each penthouse apartment includes custom-designed closets by California Closets(r) and upscale finishes including gourmet kitchens with top-of-the-line GE Appliances and Caesarstone(r) quartz countertops. 500 Folsom offers a curated collection of social and wellness-centric amenities. From the comfort of the Sunset Terrace or Bay Terrace, residents can enjoy al fresco lounges, community gardens, BBQ grills and an outdoor spa, all with Bay Bridge views as the stunning backdrop. The fully appointed fitness center includes state-of-the-art equipment, a spacious yoga studio, and a HIIT Zone featuring Peloton(r) bikes and TRX(r) Training rack system. The pet-friendly community also includes an indoor Paw Spa. Centered at the heart of the up-and-coming East Cut neighborhood, 500 Folsom is located in San Francisco's new urban heartbeat. Well-maintained public spaces, renowned restaurants, an enriched arts landscape, and globally-celebrated employers infuse the neighborhood with an enlivened and magnetic energy, inviting San Franciscans to live, work, and play.
Floor Plans + Pricing
Adams

$2,674+
Studio, 1 ba
460+ sq. ft.
Terms: Per Month
Deposit: Please Call
Vida

Studio, 1 ba
482+ sq. ft.
Terms: Per Month
Deposit: Please Call
Baker

Studio, 1 ba
484+ sq. ft.
Terms: Per Month
Deposit: Please Call
Frost

Studio, 1 ba
506+ sq. ft.
Terms: Per Month
Deposit: Please Call
Polk

$2,804+
Studio, 1 ba
568+ sq. ft.
Terms: Per Month
Deposit: Please Call
Wilde

$2,814+
Studio, 1 ba
591+ sq. ft.
Terms: Per Month
Deposit: Please Call
Wolf

Studio, 1 ba
609+ sq. ft.
Terms: Per Month
Deposit: Please Call
Sunset

$3,531+
1 bd, 1 ba
615+ sq. ft.
Terms: Per Month
Deposit: Please Call
Penthouse Skyline Sunset

1 bd, 1 ba
616+ sq. ft.
Terms: Per Month
Deposit: Please Call
Coppola

Studio, 1 ba
618+ sq. ft.
Terms: Per Month
Deposit: Please Call
Russian Hill

1 bd, 1 ba
639+ sq. ft.
Terms: Per Month
Deposit: Please Call
Golden Gate

1 bd, 1 ba
645+ sq. ft.
Terms: Per Month
Deposit: Please Call
Eastwood

Studio, 1 ba
655+ sq. ft.
Terms: Per Month
Deposit: Please Call
Telegraph

$3,146+
1 bd, 1 ba
663+ sq. ft.
Terms: Per Month
Deposit: Please Call
Laurel

1 bd, 1 ba
683+ sq. ft.
Terms: Per Month
Deposit: Please Call
Pacific

$3,511+
1 bd, 1 ba
699+ sq. ft.
Terms: Per Month
Deposit: Please Call
Bassett

Studio, 1 ba
733+ sq. ft.
Terms: Per Month
Deposit: Please Call
Dolores

$4,136+
1 bd, 1 ba
740+ sq. ft.
Terms: Per Month
Deposit: Please Call
Penthouse Skyline Dolores

$4,399+
1 bd, 1 ba
748+ sq. ft.
Terms: Per Month
Deposit: Please Call
Presidio

1 bd, 1 ba
813+ sq. ft.
Terms: Per Month
Deposit: Please Call
Nob Hill

1 bd, 1 ba
823+ sq. ft.
Terms: Per Month
Deposit: Please Call
Castro

1 bd, 1 ba
854+ sq. ft.
Terms: Per Month
Deposit: Please Call
Rincon

$3,652+
1 bd, 1 ba
866+ sq. ft.
Terms: Per Month
Deposit: Please Call
North Beach

1 bd, 1 ba
918+ sq. ft.
Terms: Per Month
Deposit: Please Call
Potrero

1 bd, 1 ba
921+ sq. ft.
Terms: Per Month
Deposit: Please Call
Twin Peaks

2 bd, 2 ba
942+ sq. ft.
Terms: Per Month
Deposit: Please Call
Penthouse Skyline Van Ness

$6,269+
1 bd, 1 ba
1133+ sq. ft.
Terms: Per Month
Deposit: Please Call
Penthouse Skyline Davidson

2 bd, 2 ba
1161+ sq. ft.
Terms: Per Month
Deposit: Please Call
Sutro

$5,014+
2 bd, 2 ba
1174+ sq. ft.
Terms: Per Month
Deposit: Please Call
Penthouse Skyline Sutro

$5,999+
2 bd, 2 ba
1182+ sq. ft.
Terms: Per Month
Deposit: Please Call
Olympus

$5,499+
2 bd, 2 ba
1233+ sq. ft.
Terms: Per Month
Deposit: Please Call
Penthouse Skyline Olympus

2 bd, 2 ba
1246+ sq. ft.
Terms: Per Month
Deposit: Please Call
Edgehill

2 bd, 2 ba
1247+ sq. ft.
Terms: Per Month
Deposit: Please Call
Clementina Three

$5,099+
2 bd, 2.5 ba
1285+ sq. ft.
Terms: Per Month
Deposit: Please Call
Penthouse Skyline Hayes

1 bd, 1 ba
1366+ sq. ft.
Terms: Per Month
Deposit: Please Call
Clementina Two

2 bd, 2.5 ba
1495+ sq. ft.
Terms: Per Month
Deposit: Please Call
Ashbury

$4,497+
1 bd, 1 ba
839-888+ sq. ft.
Terms: Per Month
Deposit: Please Call
Davidson

$4,718+
2 bd, 2 ba
1104-1105+ sq. ft.
Terms: Per Month
Deposit: Please Call
Angelo

$2,879+
Studio, 1 ba
616-623+ sq. ft.
Terms: Per Month
Deposit: Please Call
Twain

$2,734+
Studio, 1 ba
460-466+ sq. ft.
Terms: Per Month
Deposit: Please Call
Floor plans are artist's rendering. All dimensions are approximate. Actual product and specifications may vary in dimension or detail. Not all features are available in every rental home. Prices and availability are subject to change. Rent is based on monthly frequency. Additional fees may apply, such as but not limited to package delivery, trash, water, amenities, etc. Deposits vary. Please see a representative for details.
Manager Info
Essex Property Trust, Inc.
Monday
09:00 AM - 06:00 PM
Tuesday
09:00 AM - 06:00 PM
Wednesday
10:00 AM - 06:00 PM
Thursday
09:00 AM - 06:00 PM
Friday
09:00 AM - 06:00 PM
Saturday
09:00 AM - 06:00 PM
Schools
Data by Greatschools.org
Note: GreatSchools ratings are based on a comparison of test results for all schools in the state. It is designed to be a starting point to help parents make baseline comparisons, not the only factor in selecting the right school for your family. Learn More
Features
Interior
Air Conditioning
Alarm
Balcony
Elevator
Island Kitchens
New/Renovated Interior
Smoke Free
Stainless Steel Appliances
Washer & Dryer In Unit
Community
Accepts Electronic Payments
Clubhouse
Emergency Maintenance
Fitness Center
Full Concierge Service
Green Community
Hot Tub
Controlled Access
On Site Maintenance
LEED Certified
Lifestyles
New Construction
Other
Carpeting
Central heating
Wood-style flooring
Dual bathroom sinks
BBQ area
Gardens and walking paths
Near mass transit
Online resident portal
On-site retail
Outdoor dining
Outdoor firepit
Parking
Pet friendly
Pet spa
Picnic area
Rooftop terrace
Double-pane windows
Floor-to-ceiling windows
Keyless entry
Modern bathroom
Open layout
Oversized windows
Quartz countertops
Smart home technology
Solar shades
Storage closet
Ultrafast internet connectivity
USB charging ports
Walk-in closet
We take fraud seriously. If something looks fishy, let us know.

