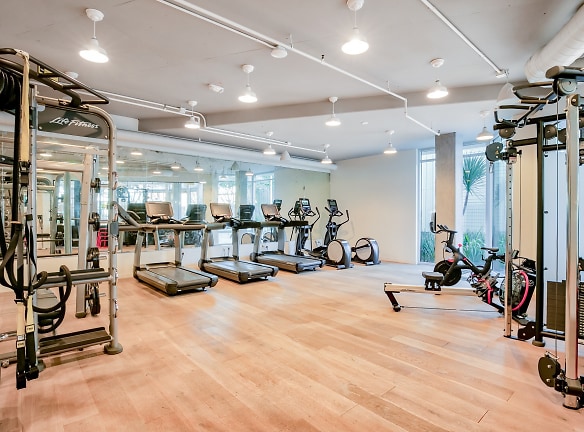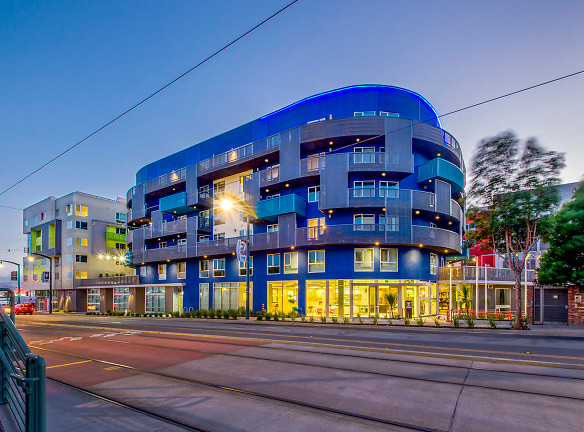- Home
- California
- San-Francisco
- Apartments
- WINDSOR AT DOGPATCH Apartments
Availability Unknown
$2,470+per month
WINDSOR AT DOGPATCH Apartments
2660 3rd Street, San Francisco, CA 94107
Studio-3 bed, 1-2 bath • 1,394 sq. ft.
Quick Facts
Property TypeApartments
Deposit$500
Lease Terms
Per Month
Pets
Dogs Allowed, Cats Allowed
Description
WINDSOR AT DOGPATCH
Welcome to Windsor at Dogpatch. Situated in the heart of the historic Dogpatch neighborhood of San Francisco, our community brings modern living to the storied streets and waterfront that launched a city. Our modern pet-friendly studio, one, two, and three-bedroom apartments are designed to accommodate all needs. Whether you are an ambitious professional or an innovative artist, you work-from-home or commute, whether you have a cheerful child or a faithful furry friend, we have an abode that's just right for you. As a Windsor resident you can earn points with every rent payment to use towards travel, fitness, or even a future rent payment with Bilt Rewards, our resident loyalty program. Offering flexible touring options to tour our community your way - self-guided, guided in-person, or virtually.
Floor Plans + Pricing
S10

$2,470+
Studio, 1 ba
427+ sq. ft.
Terms: Please Call
Deposit: Please Call
S11

Studio, 1 ba
431+ sq. ft.
Terms: Please Call
Deposit: Please Call
S2

$2,550+
Studio, 1 ba
453+ sq. ft.
Terms: Please Call
Deposit: Please Call
S3

Studio, 1 ba
461+ sq. ft.
Terms: Please Call
Deposit: Please Call
S4

Studio, 1 ba
463+ sq. ft.
Terms: Please Call
Deposit: Please Call
S1

$2,695+
Studio, 1 ba
471+ sq. ft.
Terms: Please Call
Deposit: Please Call
S5

$2,680+
Studio, 1 ba
511+ sq. ft.
Terms: Please Call
Deposit: Please Call
S6

Studio, 1 ba
522+ sq. ft.
Terms: Please Call
Deposit: Please Call
S8

Studio, 1 ba
557+ sq. ft.
Terms: Please Call
Deposit: Please Call
S7

Studio, 1 ba
558+ sq. ft.
Terms: Please Call
Deposit: Please Call
S9

$2,885+
Studio, 1 ba
584+ sq. ft.
Terms: Please Call
Deposit: Please Call
A2

1 bd, 1 ba
611+ sq. ft.
Terms: Please Call
Deposit: Please Call
A3

$3,595+
1 bd, 1 ba
636+ sq. ft.
Terms: Please Call
Deposit: Please Call
A5

1 bd, 1 ba
787+ sq. ft.
Terms: Please Call
Deposit: Please Call
B6

$3,845+
2 bd, 2 ba
794+ sq. ft.
Terms: Please Call
Deposit: Please Call
B4

2 bd, 2 ba
811+ sq. ft.
Terms: Please Call
Deposit: Please Call
B5

$3,455+
2 bd, 2 ba
843+ sq. ft.
Terms: Please Call
Deposit: Please Call
B2

2 bd, 1 ba
853+ sq. ft.
Terms: Please Call
Deposit: Please Call
A6

1 bd, 1 ba
872+ sq. ft.
Terms: Please Call
Deposit: Please Call
B7

2 bd, 2 ba
925+ sq. ft.
Terms: Please Call
Deposit: Please Call
B10

2 bd, 2 ba
942+ sq. ft.
Terms: Please Call
Deposit: Please Call
B11

2 bd, 2 ba
947+ sq. ft.
Terms: Please Call
Deposit: Please Call
B12

2 bd, 2 ba
1037+ sq. ft.
Terms: Please Call
Deposit: Please Call
C1

3 bd, 2 ba
1106+ sq. ft.
Terms: Please Call
Deposit: Please Call
B3

2 bd, 1 ba
1110+ sq. ft.
Terms: Please Call
Deposit: Please Call
C2

3 bd, 2 ba
1125+ sq. ft.
Terms: Please Call
Deposit: Please Call
B

2 bd, 1.5 ba
1171+ sq. ft.
Terms: Please Call
Deposit: Please Call
B14

2 bd, 2 ba
1212+ sq. ft.
Terms: Please Call
Deposit: Please Call
B1

2 bd, 1.5 ba
1244+ sq. ft.
Terms: Please Call
Deposit: Please Call
B13

2 bd, 2 ba
1394+ sq. ft.
Terms: Please Call
Deposit: Please Call
A4

$3,380+
1 bd, 1 ba
624-629+ sq. ft.
Terms: Please Call
Deposit: Please Call
Floor plans are artist's rendering. All dimensions are approximate. Actual product and specifications may vary in dimension or detail. Not all features are available in every rental home. Prices and availability are subject to change. Rent is based on monthly frequency. Additional fees may apply, such as but not limited to package delivery, trash, water, amenities, etc. Deposits vary. Please see a representative for details.
Schools
Data by Greatschools.org
Note: GreatSchools ratings are based on a comparison of test results for all schools in the state. It is designed to be a starting point to help parents make baseline comparisons, not the only factor in selecting the right school for your family. Learn More
Features
Interior
EV Charging Stations
Community
EV Charging Stations
Other
Bilt Rewards - Earn Points on Rent
Google Fiber and Wave G internet
Private Balconies and Patios in Select Apartments
GE Washer & Dryer in Every Apartment
Oversized Windows
Waterfront and City Views in Select Apartments
Pets Welcome
Studio, One, Two and Three-Bedroom Floor Plans
Selection of Loft and Townhome Plans
Spacious Walk-In Closets in Select Apartments
Lounge Patio with Barbecue Grills
Clean-Lined Quartz Countertops
Bike Repair Shop with Storage
High-End Finishes
Dual-Toned Kitchen Cabinets
Wood Plank-Style Floors
Modern Bathroom Vanities and Shelving
Wi-Fi throughout Common Areas
Office Space*
Smoke Free Community
We take fraud seriously. If something looks fishy, let us know.

